Alfalfa Haylage Packing Workshop
Address: Tula region, Aleksinsky district
Specifications:
Length, m: 60
Width, m: 18
Height, m: 4.2
Area, m²: 1080
Allowable mass of snow cover, kg/m²: up to 480
Maximum permissible wind speed, km/h: up to 200
Design operating temperature: from -50C to + 50C
- Frame: metal with truss covering consists of C-shaped and E-shaped galvanized profiles. Steel grade C350. The connections of the frame elements are provided by unified attachment points. Galvanized bolts and self-tapping screws were used as fasteners. The rigidity of the building frame as a whole is provided by a system of struts, vertical and horizontal flexible ties. Wall and roof purlins are made of cold-formed profiles made of galvanized steel. The connection of the purlins to the frame elements is bolted. Unloading connections are rigid.
- Roof: metal, gable, with a slope of 20%. Roof cladding is made of three-layer PIR sandwich panels with thermal insulation from fire-resistant polyisocyanurate foam, 100mm thick. Low thermal conductivity of polyisocyanurate (PIR thermal conductivity coefficient is 0.022 W/m*K), its high fire resistance, ability to withstand significant loads. Roof overhang 40 cm.
- Walls: wall cladding made of three-layer sandwich panels with thermal insulation from fire-resistant polyisocyanurate PIR foam, 80 mm thick (foam density in sandwich panels is 40-42 kg / m³).
- Gates: overhead sectional gates, insulated with a manual drive, frame under the gate, size 4.0 x h4.0 m - 2 pcs.
- Windows: made of 4-chamber transparent polycarbonate, 20 mm thick, size 3000 x 1200 mm, 22 pcs. The set includes PVC hinged windows 3000 x 1200 mm, in the amount of 2 pcs.
- Doors: made of metal, insulated 2100 x 900 mm, 2 pcs.
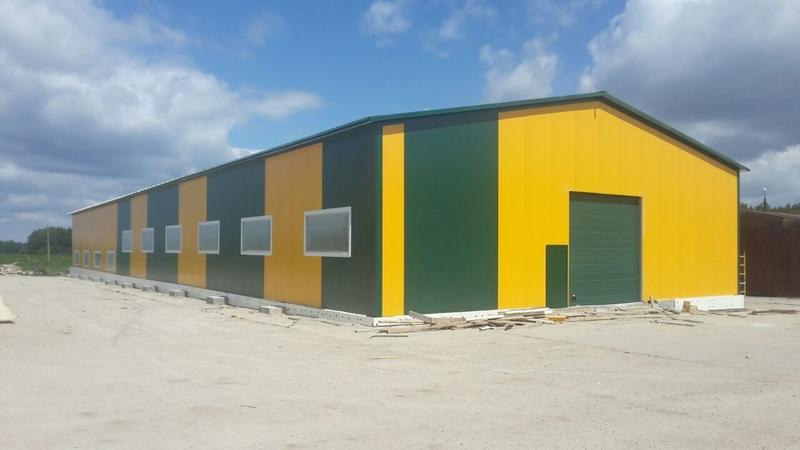
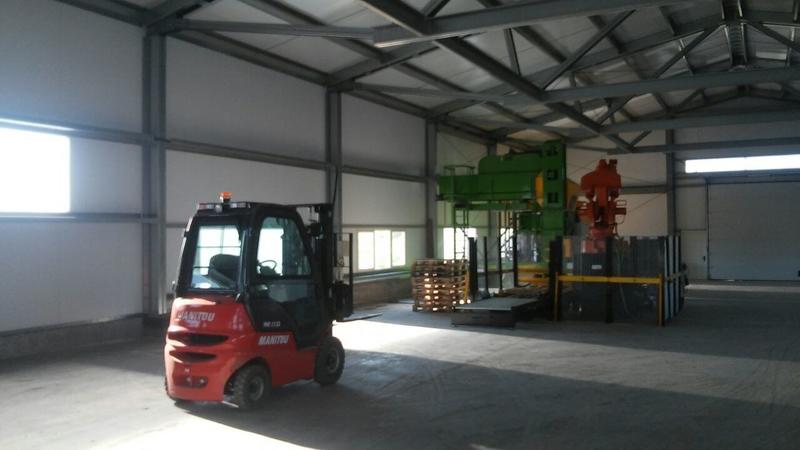
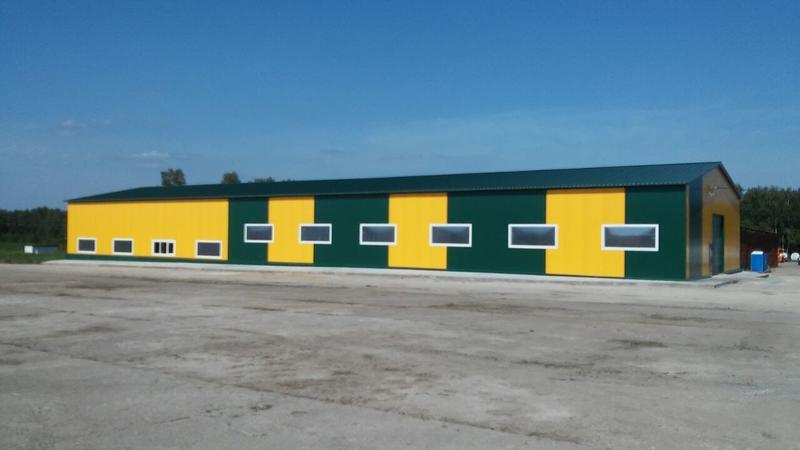
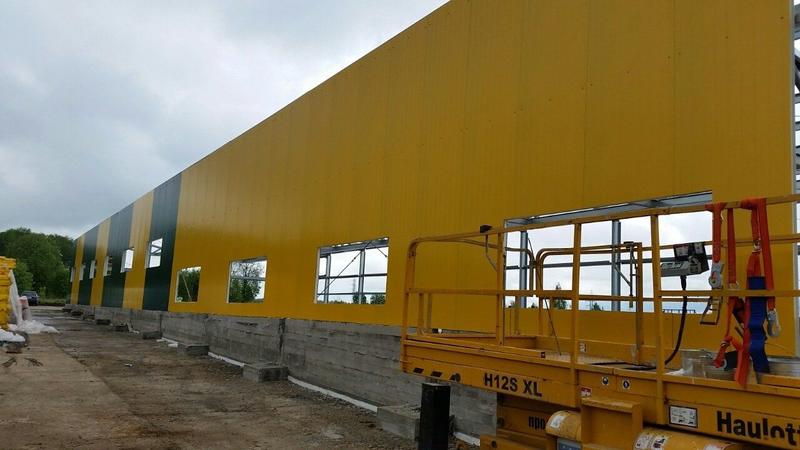
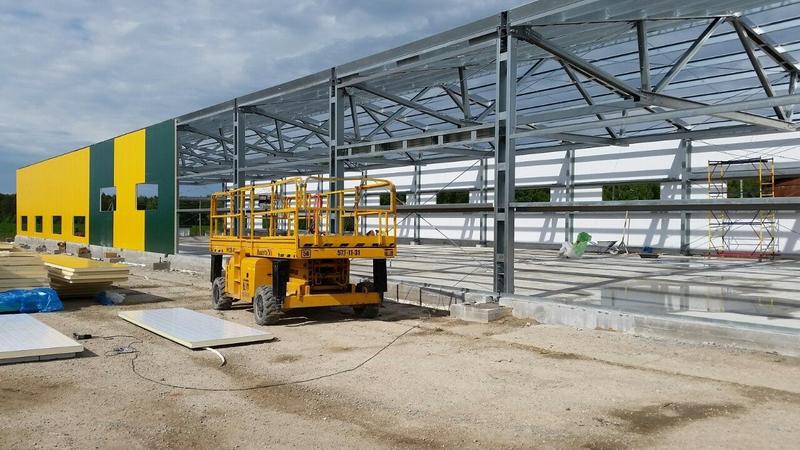

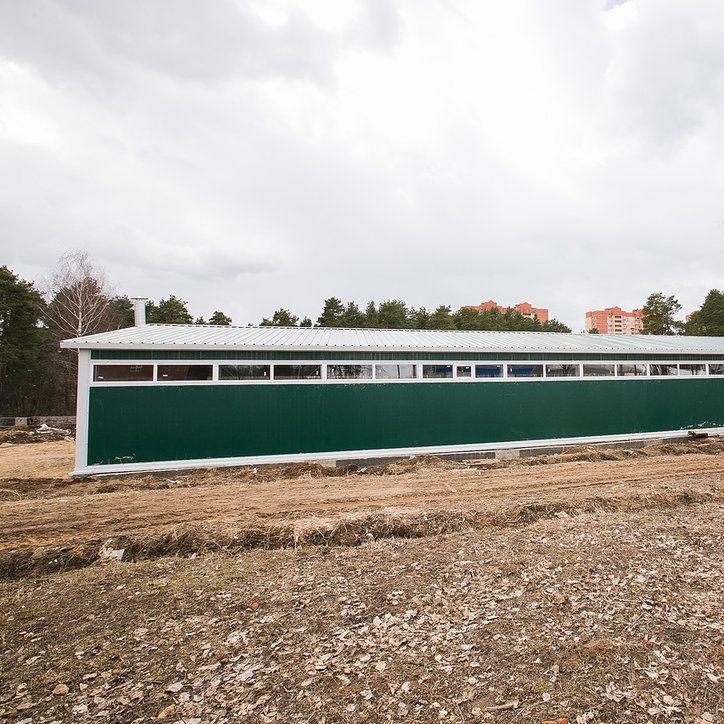 Insulated frame hangar for stables
Insulated frame hangar for stables
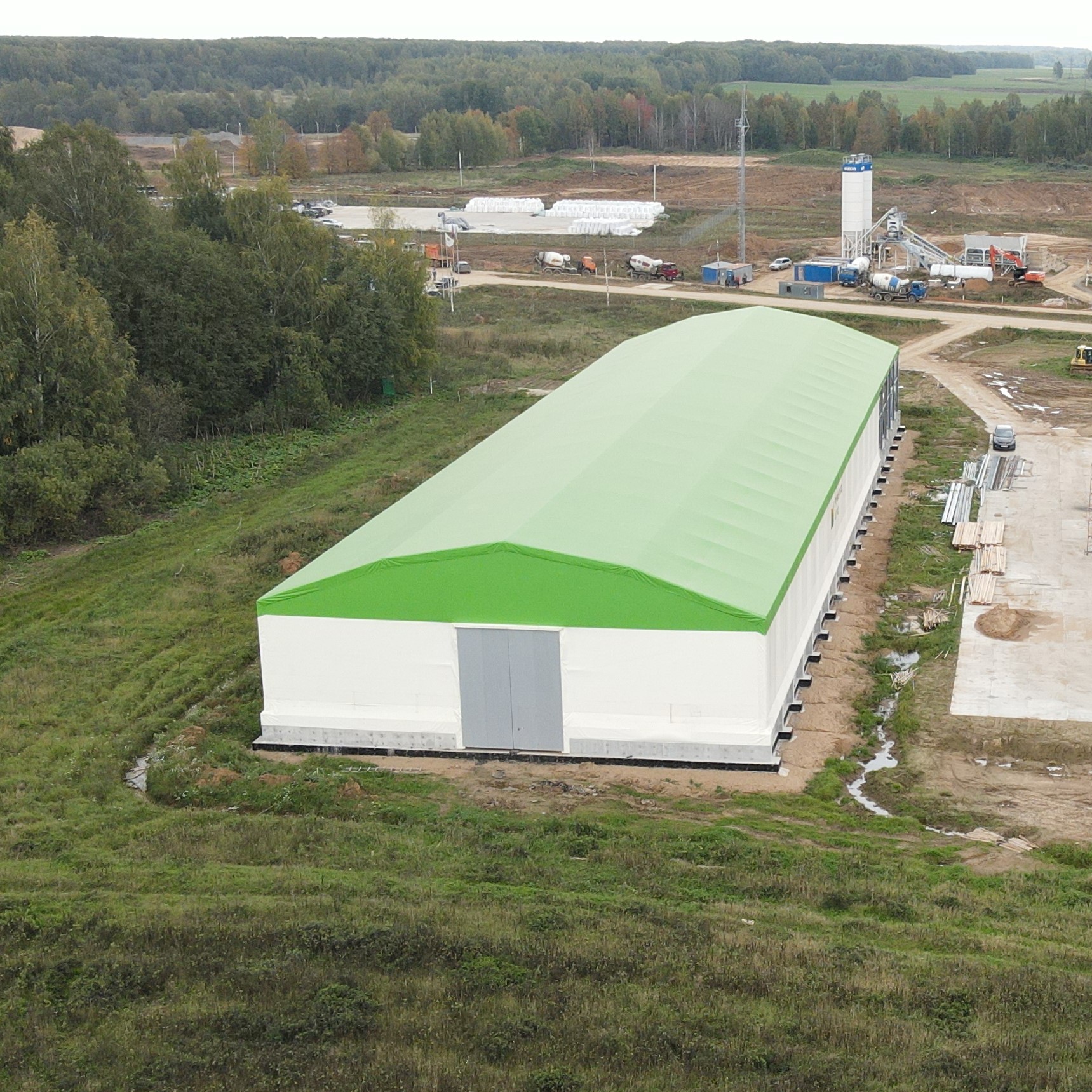 Interseasonal covered shed
Interseasonal covered shed
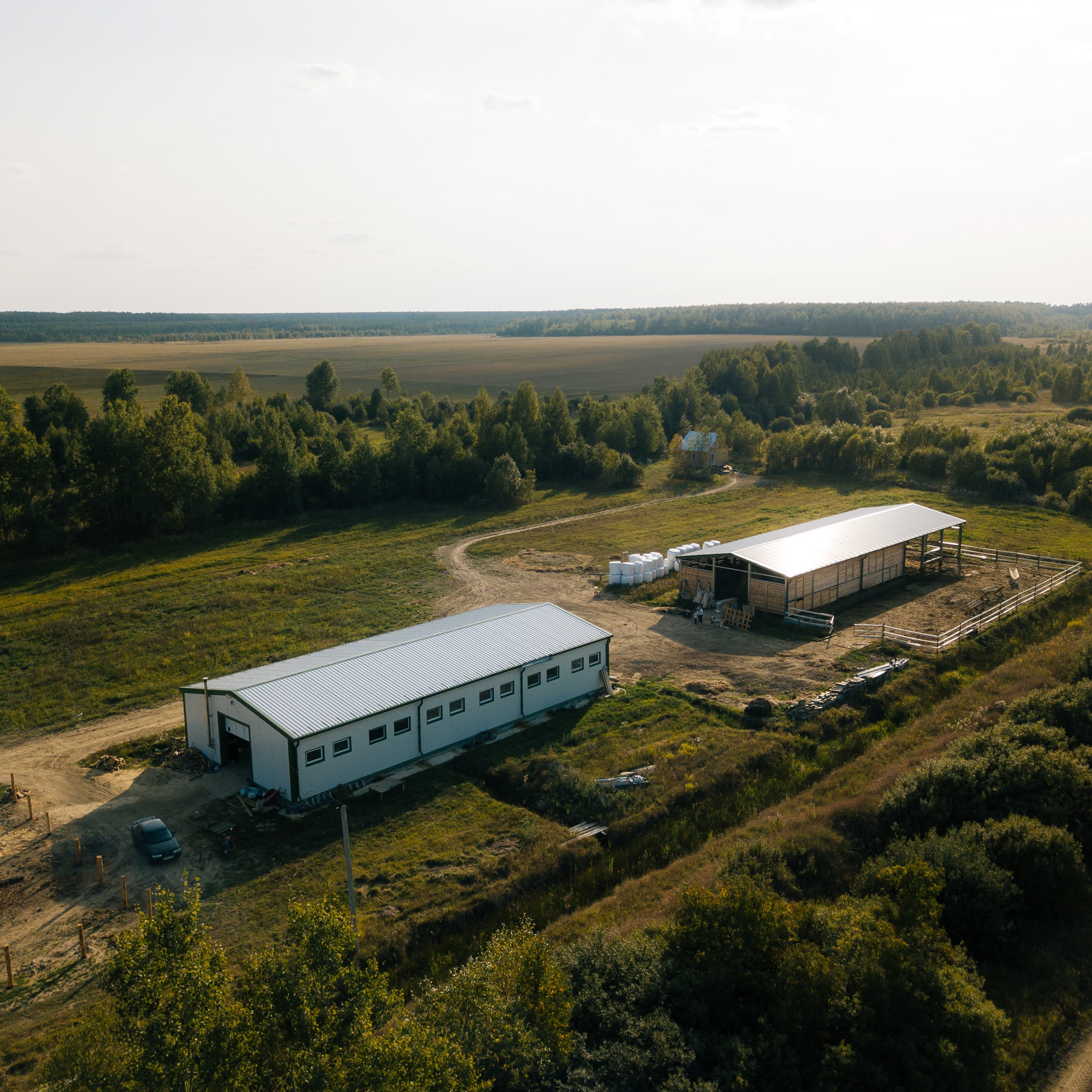 Livestock complex in the Ryazan region, the village of Spirino
Livestock complex in the Ryazan region, the village of Spirino
