Livestock complex in the Ryazan region, the village of Spirino
Location: Ryazan region, Klepikovsky district, Spirino village
The pre-fabricated agricultural building was built by order of Tumskiy Dvor LLC. It is a heat-insulated frame structure with dimensions of 12x27x3.6 m.
Frame: Lightweight steel thin-walled structures
The columns of the main frame are made of double cold-formed sections. Auxiliary load-bearing elements are made of cold-formed galvanized profiles. Wall and roof purlins support the enclosing structures and help redistribute the load on the main frames. The steel frame is a portal frame with articulated columns with a foundation.
Roof and wall cladding is made of three-layer roofing sandwich panels.
Completed works:
- Development of working documentation;
- Installation of a monolithic base;
- Installation of the hangar frame;
- Installation of wall enclosing structures;
- Installation of roof enclosing structures;
- Installation of gates, doors, windows;
- Installation of fittings;
- Arrangement of a blind area around the perimeter of the building with a width of 1 m.
Manufacturing time for metal structures: 30 days.
Building erection time: 25 days.
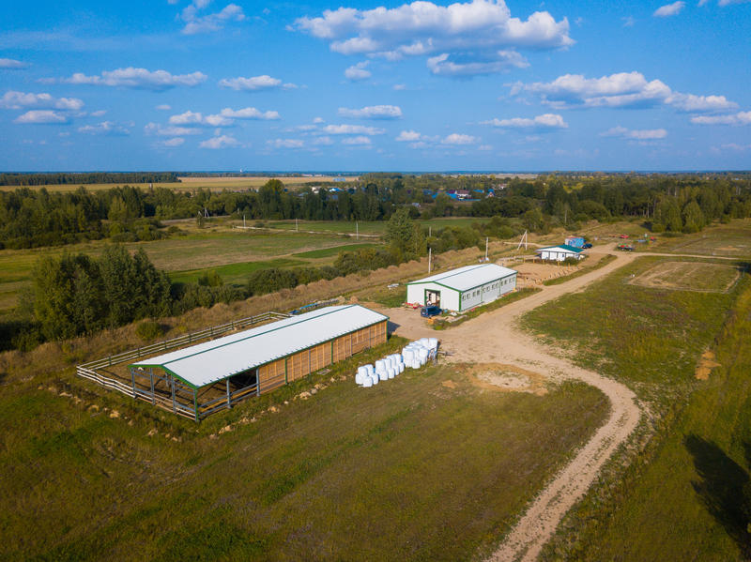
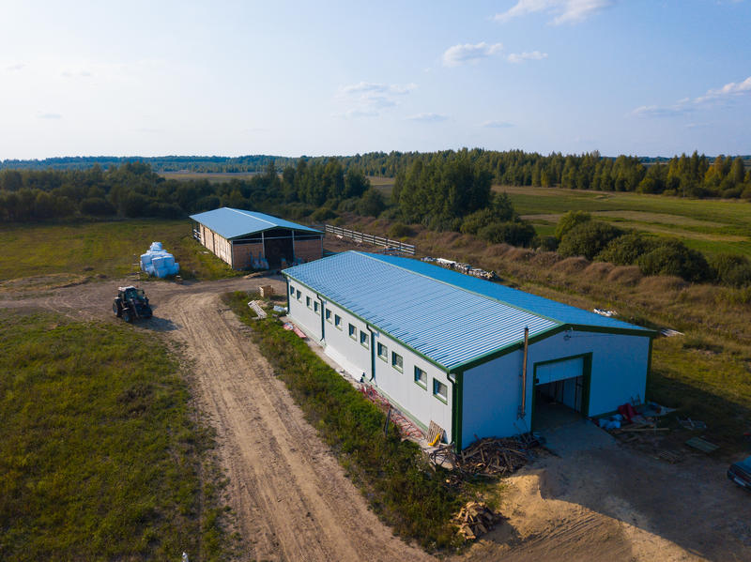
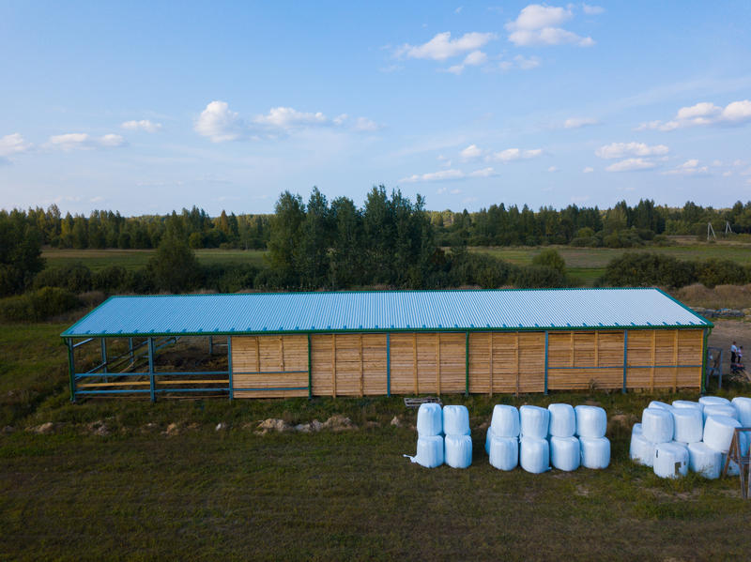
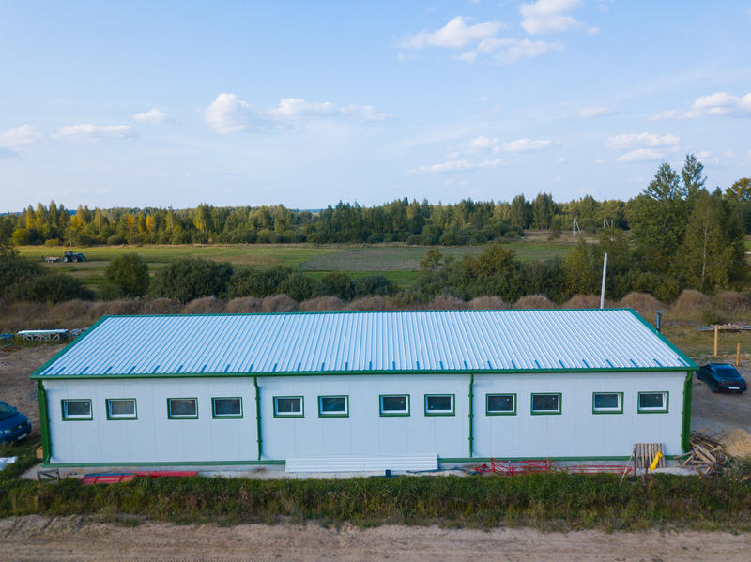
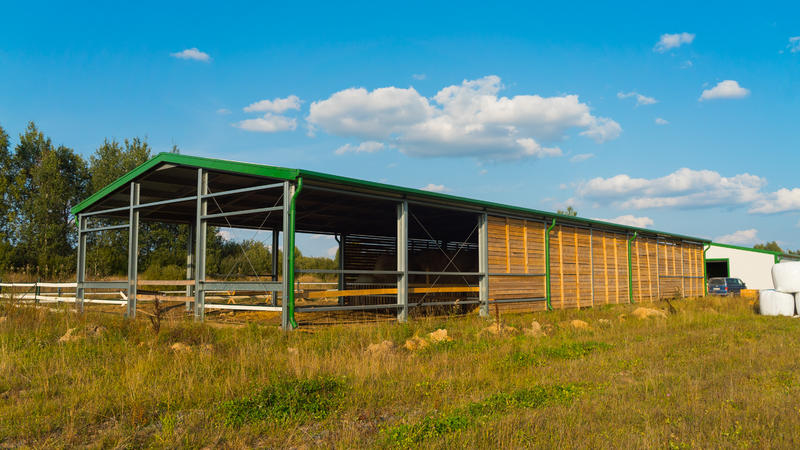
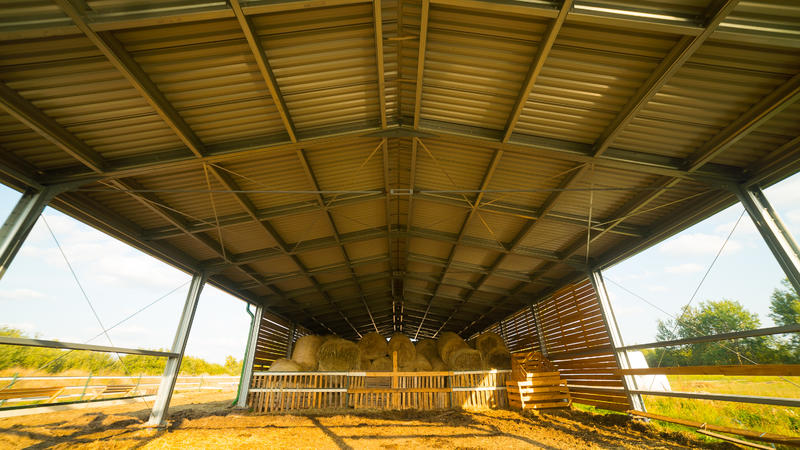
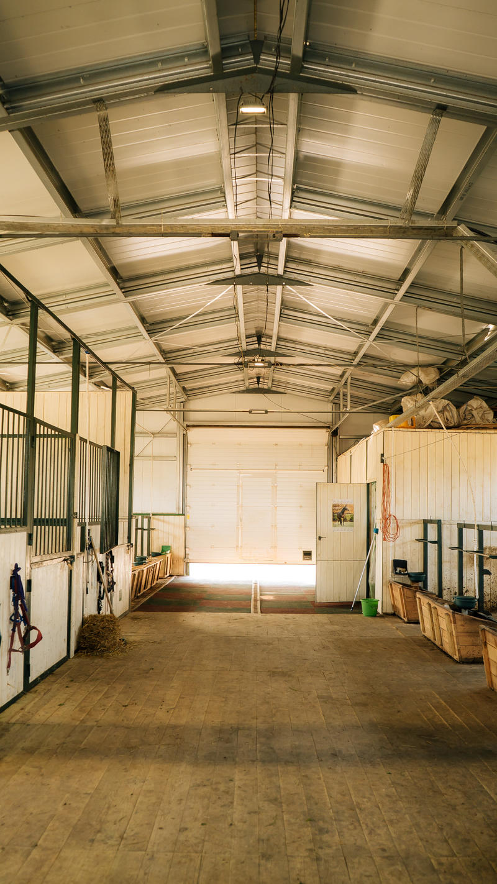
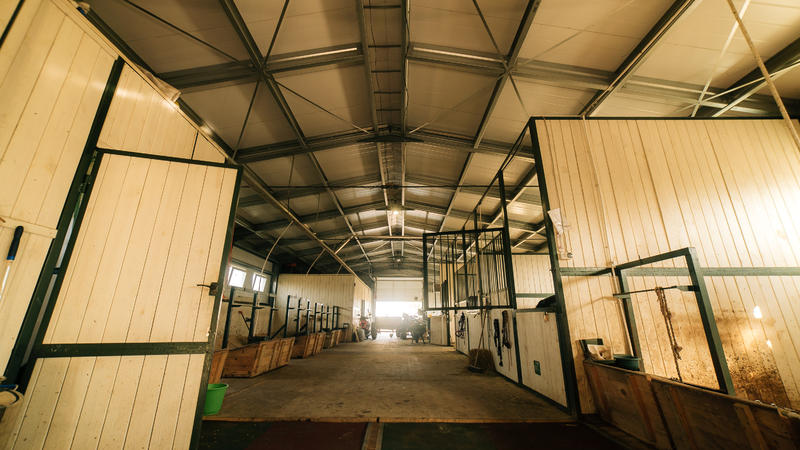
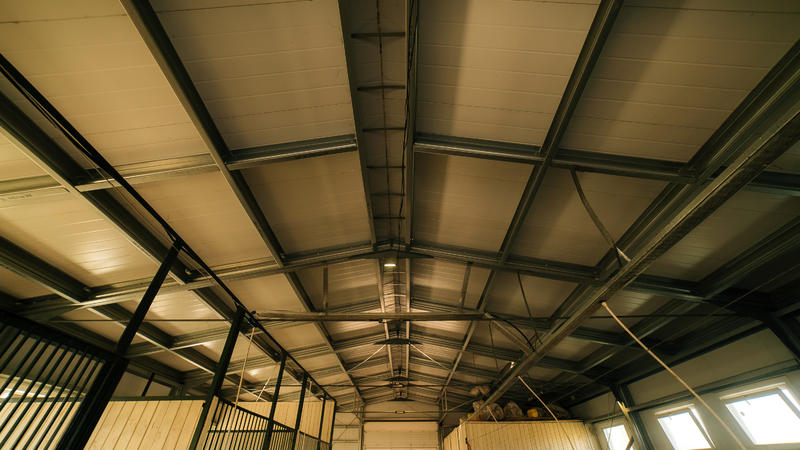
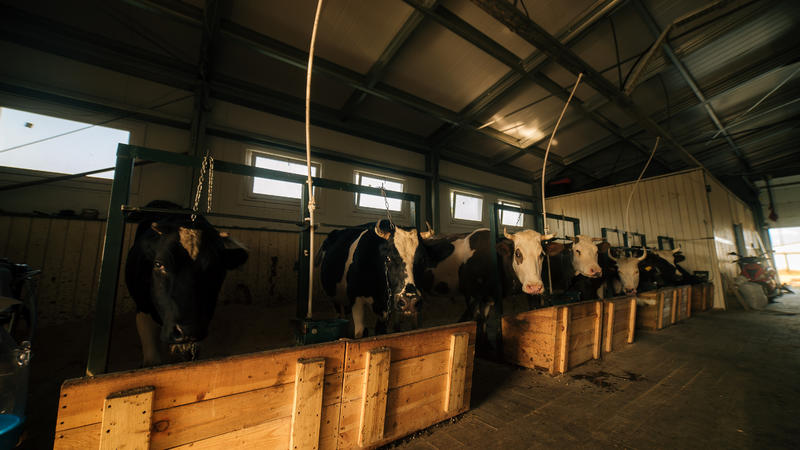

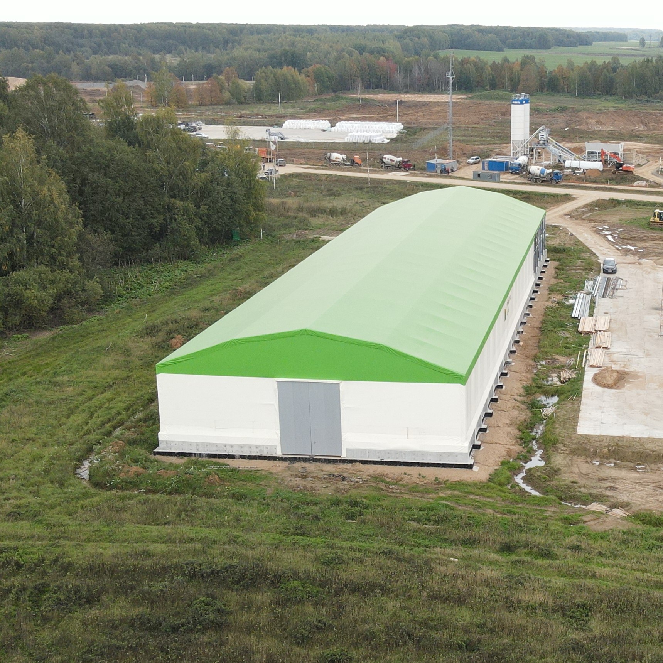 Interseasonal covered shed
Interseasonal covered shed
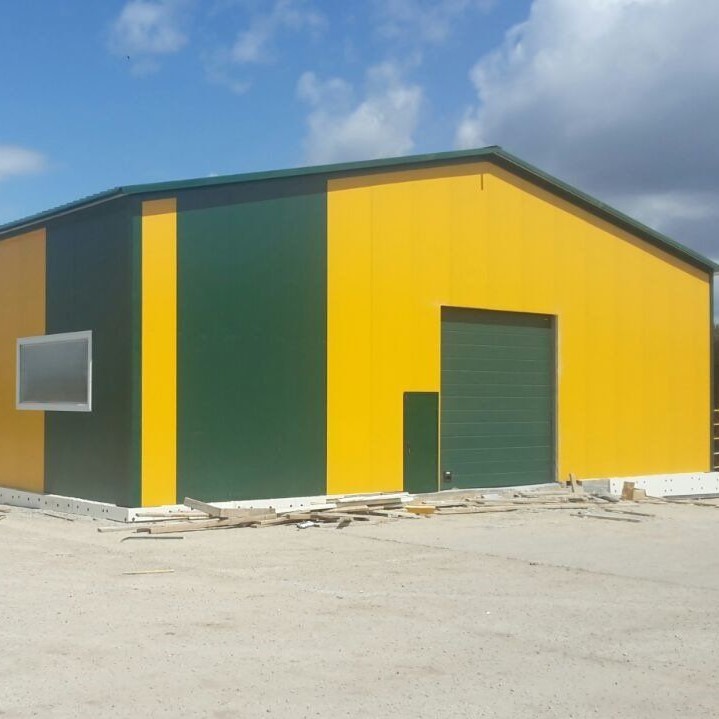 Alfalfa Haylage Packing Workshop
Alfalfa Haylage Packing Workshop
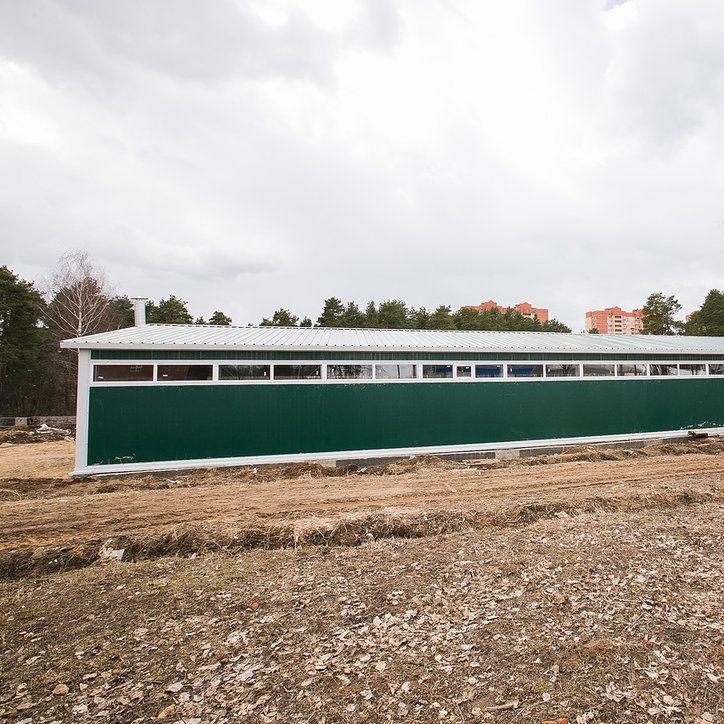 Insulated frame hangar for stables
Insulated frame hangar for stables
