Interseasonal covered shed
Location:
Buzykovo village, Kashinsky district, Tver region
Technical and economic characteristics:
Building area: 2184.4 m2
Construction volume: 17234.1 m3
The total area of the building: 1886, 8 m2
Dimensions: 24x80x10.185 m
The enclosing structures of the covering and walls are made of a single-layer PVC membrane with a density of 900 g/m2 manufactured by Ferrari.
The facade is edged with PVC materials. Metal swing gates are built with a built-in wicket.
The interseasonal covered shed building is made of metal structures coated with PVC polymer materials.
The facade solution is based on a combination of an open canopy and a closed volume. The color solution for the walls is RAL 1015, for the roofs is RAL 6018.
The entrance to the covered shed is equipped with a swing gate 6.0x5.0 (h) m with a built-in wicket 0.9x2.0 (h) following GOST 31174-2003.
Completed work:
Development of working documentation.
Manufacturing of metal structures with the application of a primer and their delivery to the object.
Production of PVC awning with tensioning system and delivery to the site.
Vertical leveling of the base: removal of the fertile layer, according to engineering and geological surveys, removal of soil, filling the bases of floors and foundations with sand, tamping by a mechanized method, geodetic support.
Installation of floors: waterproofing, double reinforcement, reinforcement of class A-III, diameter 12mm, reinforcement pitch 200x200mm, concreting of the floor slab with B25 concrete, grouting with "helicopters" ensuring drainage from the building.
Installation of metal structures, PVC awning, and swing gates.
The blind area around the perimeter: concrete, width 1000 mm with a slope from 150 mm to 100 mm.
The building is non-capital, collapsible. The project was developed taking into account difficult geological conditions. The construction was carried out on a swampy area with weak soils.
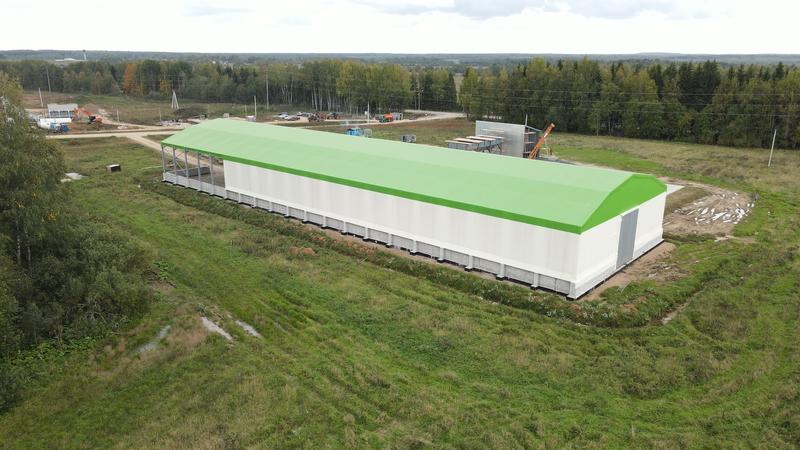
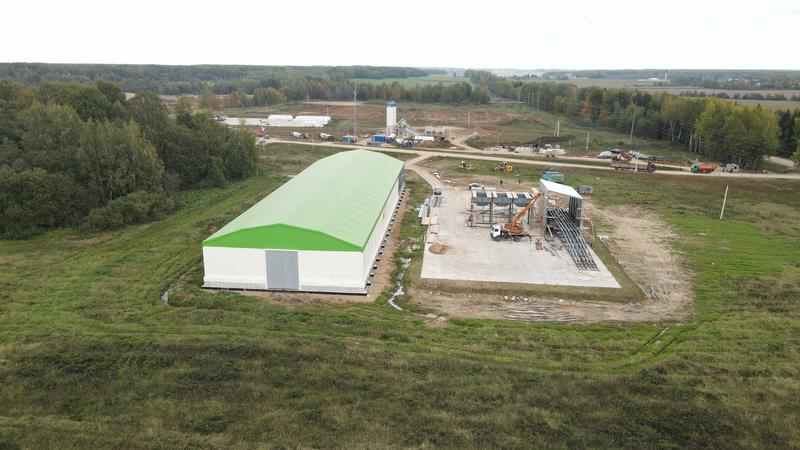
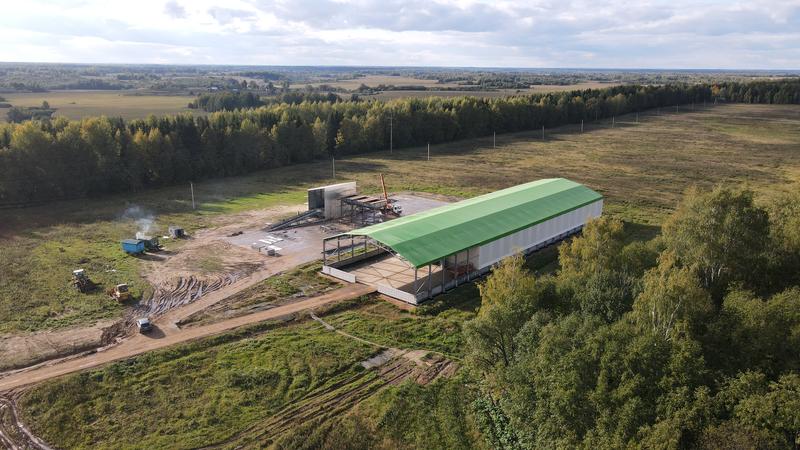
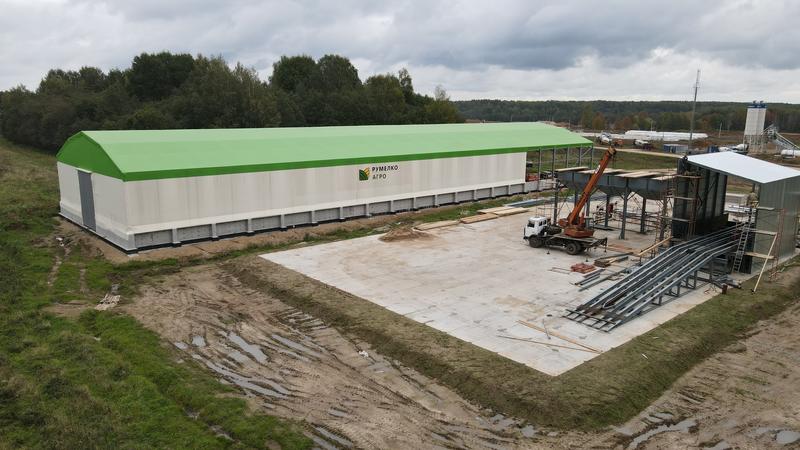

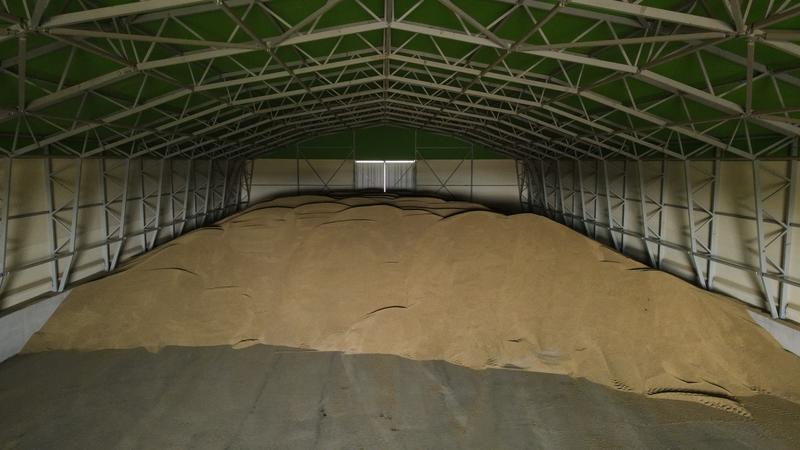

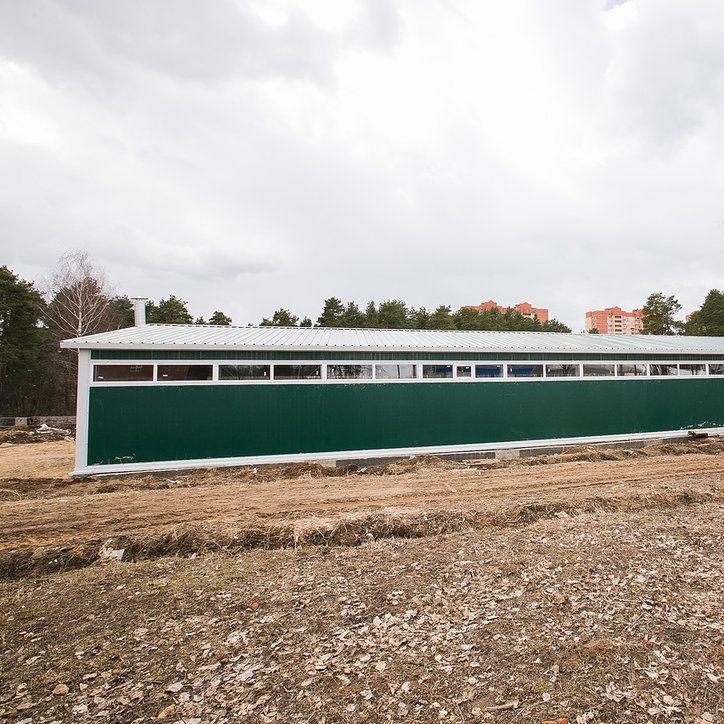 Insulated frame hangar for stables
Insulated frame hangar for stables
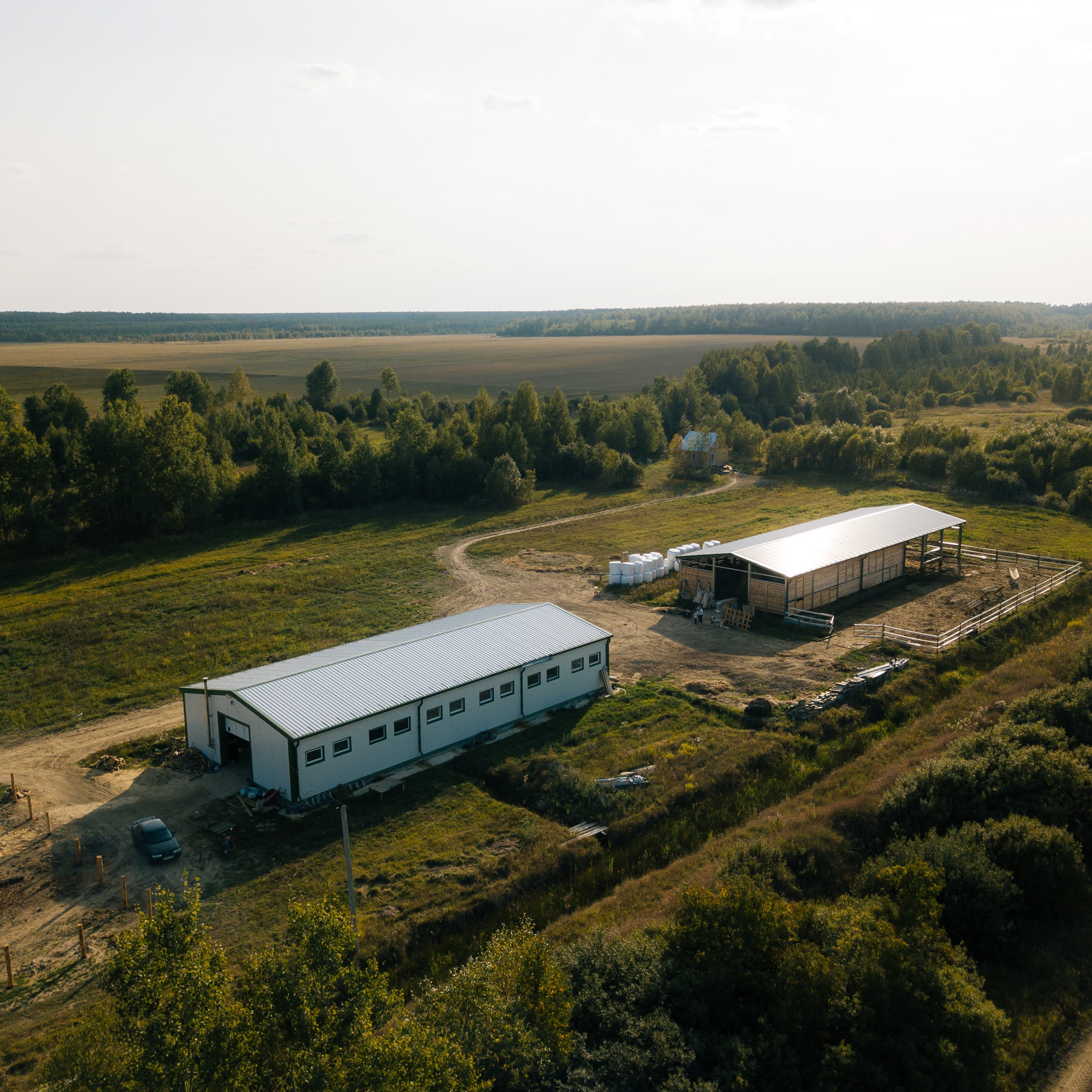 Livestock complex in the Ryazan region, the village of Spirino
Livestock complex in the Ryazan region, the village of Spirino
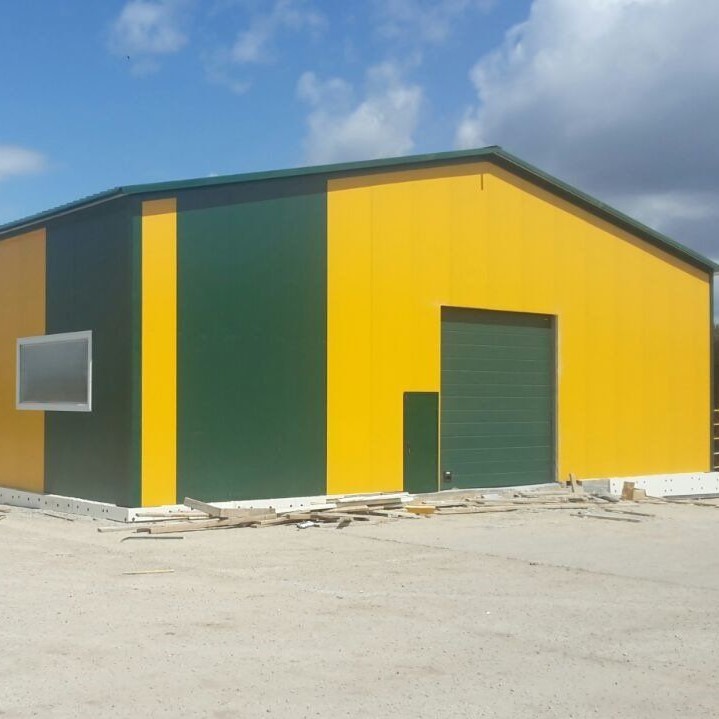 Alfalfa Haylage Packing Workshop
Alfalfa Haylage Packing Workshop
