Prefabricated garages for machinery
Address: Moscow, st. Promorskaya, 50
Specifications:
Length No. 1, m: 36
Width No. 1, m: 14
Height No. 1, m: 6
Square No. 1, m: 504
Length No. 2, m: 12
Width No. 2, m: 8
Height No. 2, m: 6
Square No. 2, m: 96
Length No. 3, m: 51
Width No. 3, m: 21
Height No. 3, m: 6
Square No. 3, m: 1071
Design temperature of operation: from -40C to +60
- Frame: metal consists of Σ (sigma) -shaped bent galvanized profiles of increased rigidity and C-shaped galvanized profiles. The connections of the frame elements are provided by unified attachment points. Galvanized bolts are used as frame fasteners. The structural rigidity of the structure as a whole is provided by a system of struts, vertical and horizontal flexible ties.
- Roof: symmetrical gable, made of three-layer sandwich panels with a thickness of 150 mm. Metal three-layer roofing sandwich panels, consisting of external cladding made of galvanized and painted cold-rolled steel sheet with a thickness of 0.5 mm and a middle part (core) of mineral wool boards, interconnected with a layer of two-component glue. The outer cladding of the roof panel is trapezoidal deep. The inner cladding of the roof panels is smooth.
- Walls: wall sandwich panels are made of three-layer panels with a thickness of 100 mm. Metal three-layer wall sandwich panels consisting of external cladding made of galvanized and painted cold-rolled steel sheet with a thickness of 0.5 mm and a middle part (core) of mineral wool boards, interconnected with a layer of two-component glue. The outer cladding of the wall panel is trapezoidal. Internal cladding of wall panels is smooth.
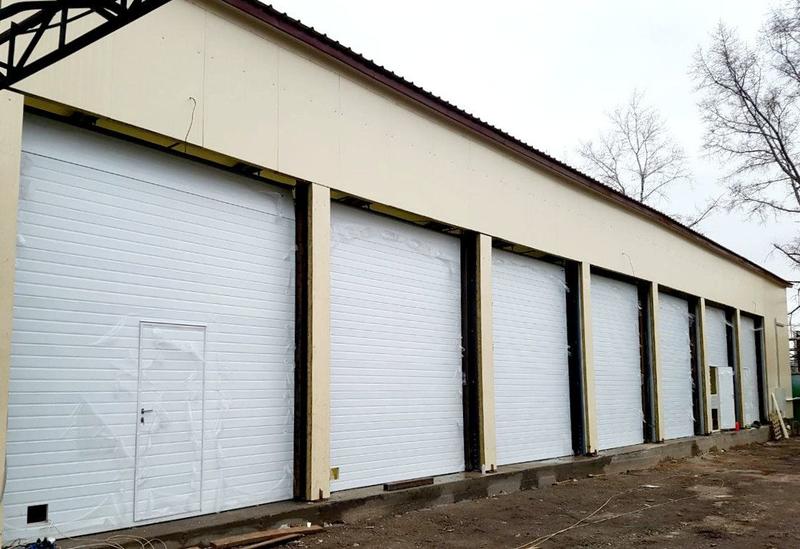
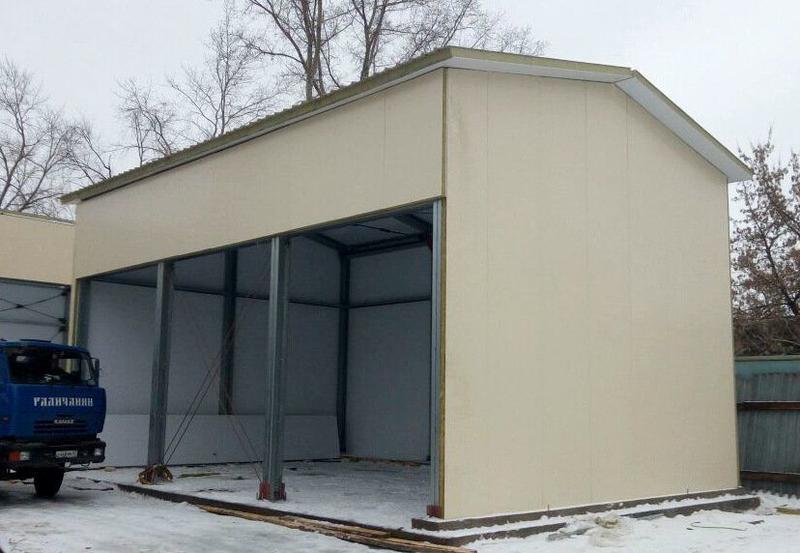
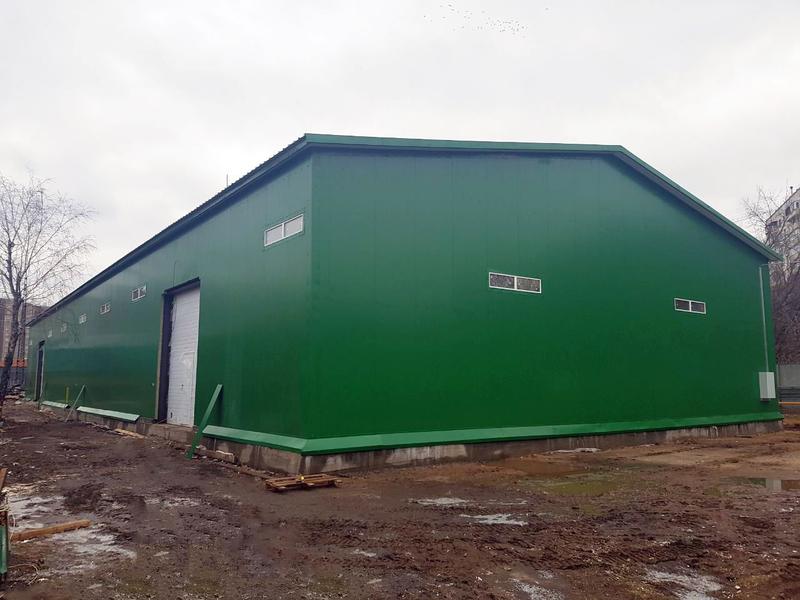
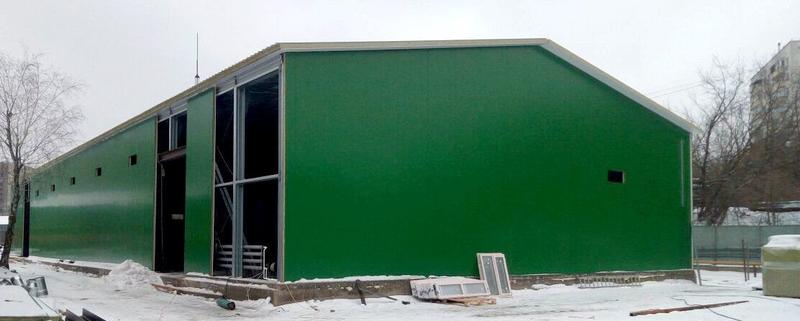
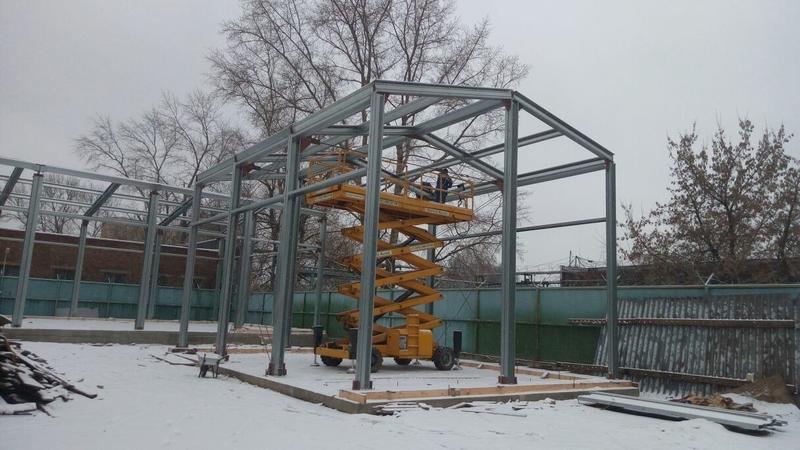

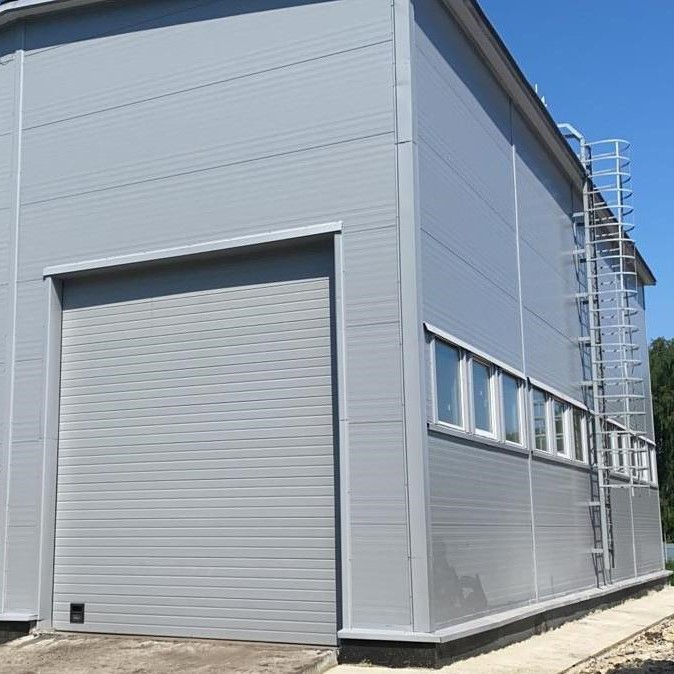 Garages for maintenance and repair of agricultural machinery
Garages for maintenance and repair of agricultural machinery
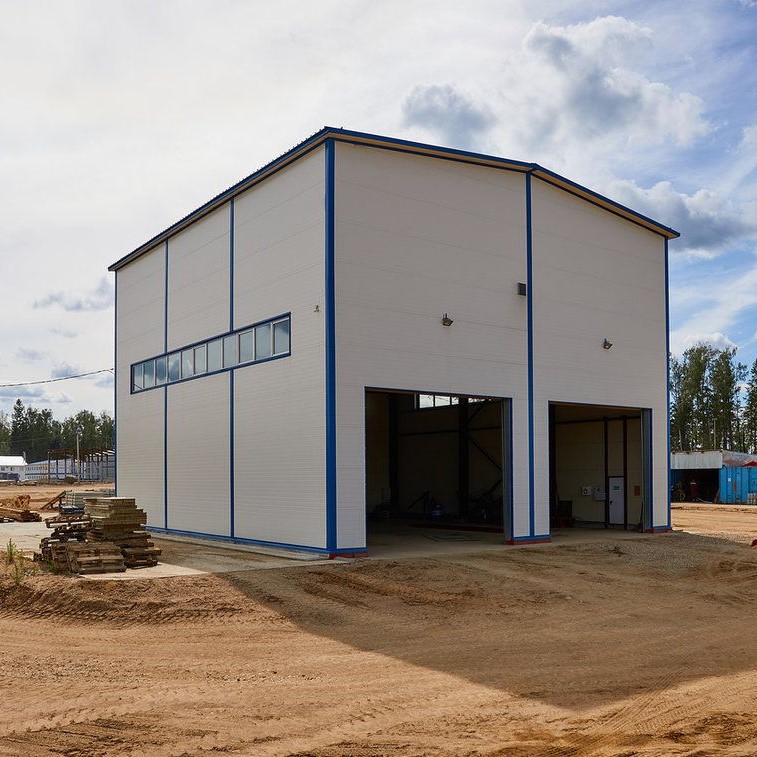 Repair box for quarry equipment
Repair box for quarry equipment
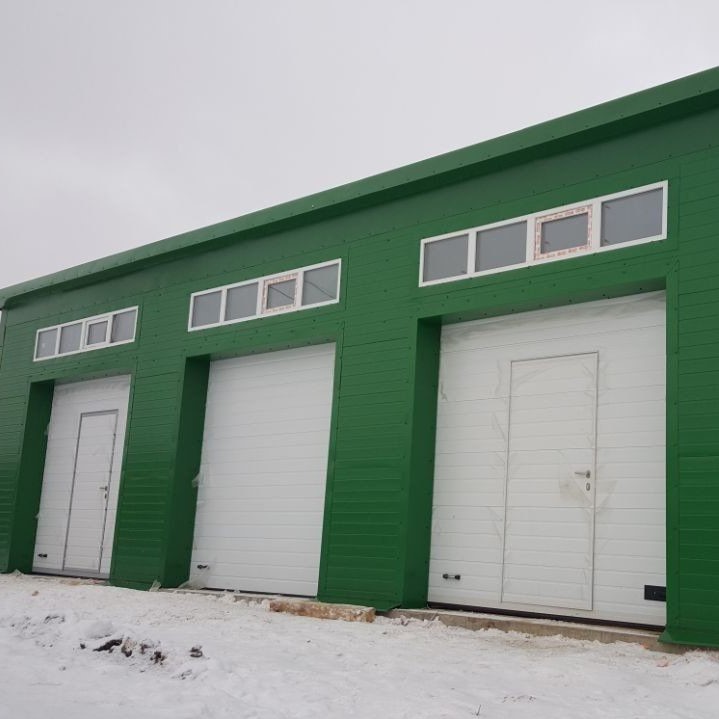 Garage for storage of special equipment, inventory
Garage for storage of special equipment, inventory
