Garage for storage of special equipment, inventory
Address: Moscow region, Solnechnogorsk district, Lunevo village
Specifications:
Length, m: 12
Width, m: 5
Height of the wall from the side of the facade: 3.45
Height of the back wall, m: 2.3
Snow region: III
Wind region: II
- Frame: metal, consists of Σ (sigma) -shaped bent galvanized profiles of increased rigidity and C-shaped galvanized profiles. Zinc coating class - 275 g/m². The yield point of steel is 350 MPa.
- Roof: single-pitched, slope 20%, made of frameless three-layer sandwich panels, at least 150 mm thick. Metal three-layer roofing sandwich panels, consisting of external cladding made of galvanized and painted cold rolled steel sheet.
- Walls: metal three-layer wall sandwich panels, consisting of external cladding made of galvanized and painted cold-rolled steel sheet with a thickness of at least 0.5 mm and the middle part (core) of mineral wool slabs. Core thickness - not less than 150 mm.
- Entrance lobby: overhead sectional automatic gates with a built-in wicket, W 2500 x H 2500 mm, 2 pcs .; overhead sectional automatic gates, W 2500 x H 2500 mm, in the amount of 1 piece. A concrete ramp was installed in front of the entrance group.
- Engineering networks: the garage is provided with a power supply, lighting, electric cutters, alarm system.
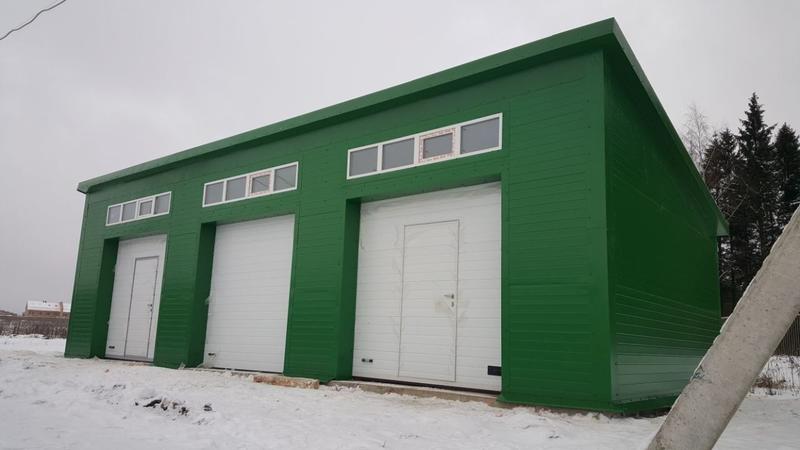
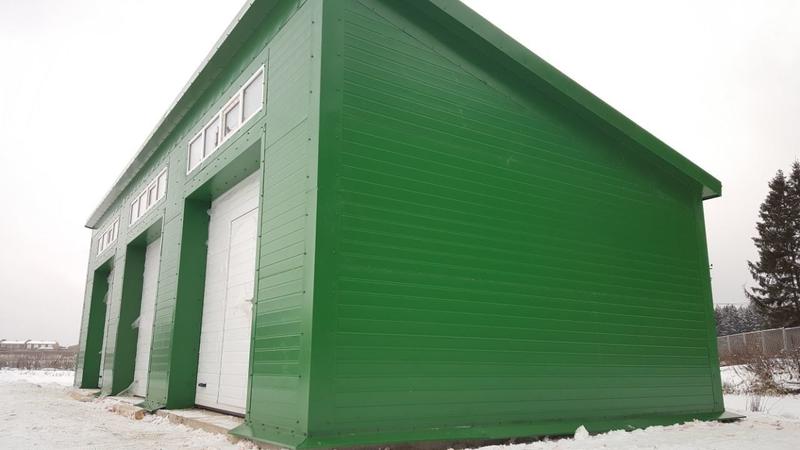
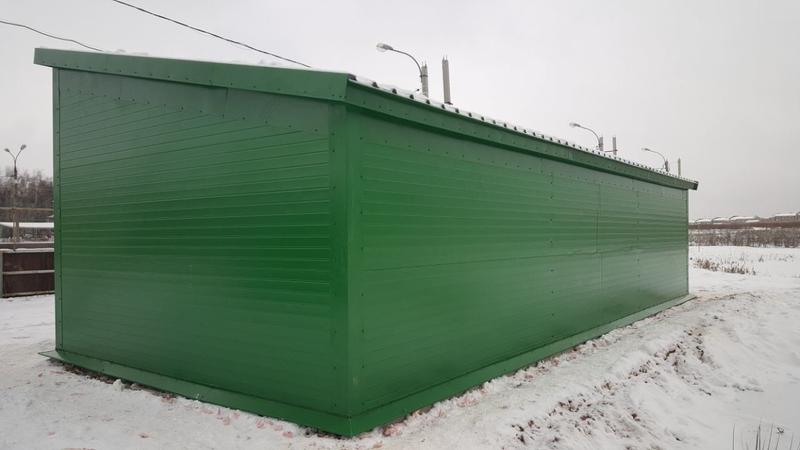

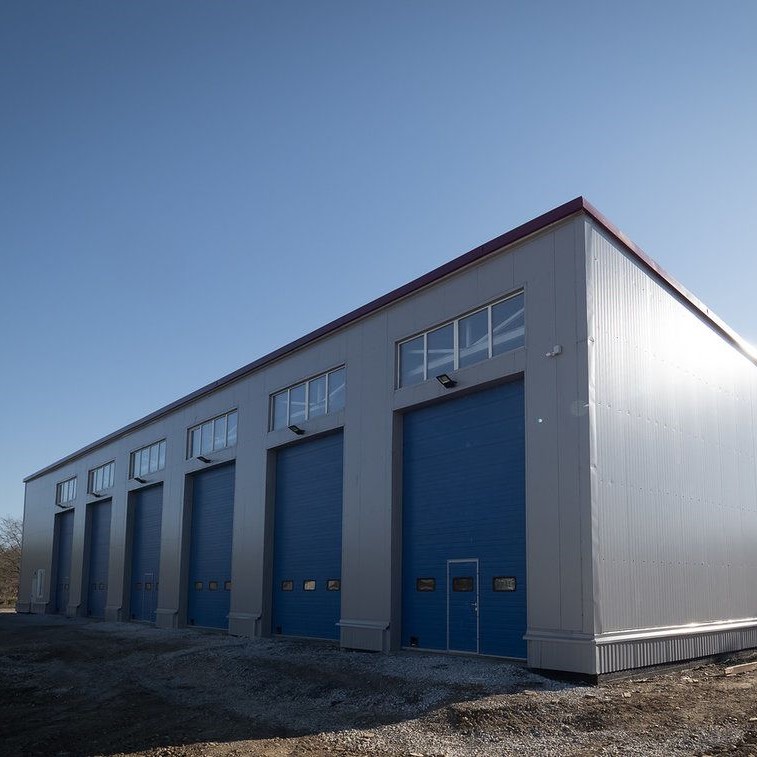 Rapidly erected depot for 12 cars
Rapidly erected depot for 12 cars
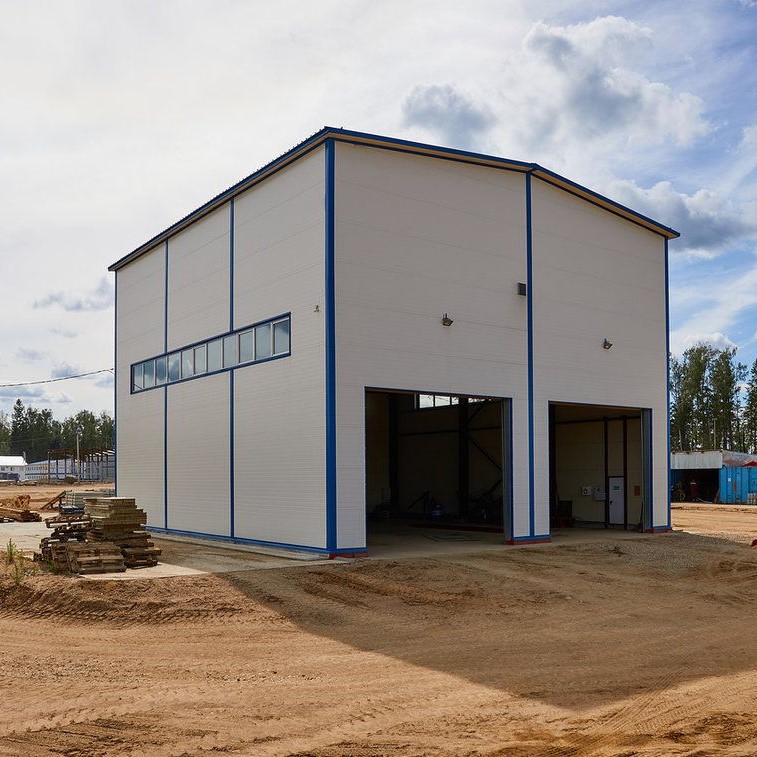 Repair box for quarry equipment
Repair box for quarry equipment
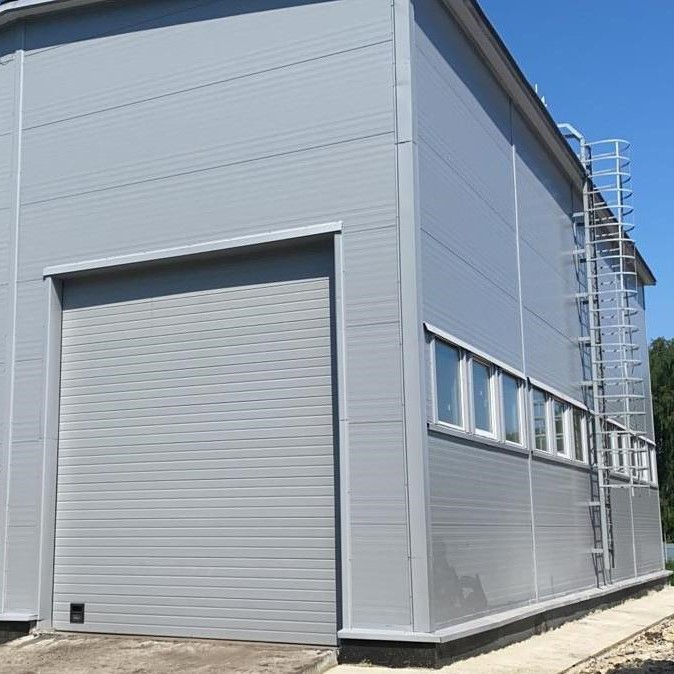 Garages for maintenance and repair of agricultural machinery
Garages for maintenance and repair of agricultural machinery
