Repair box for quarry equipment
Address: Moscow region, Ruzsky district, Oreshki village
Specifications:
Length, m: 18
Width, m: 16
Height, m: 12
Area, m²: 288
Permissible weight of snow cover, kg/m²: up to 240
Maximum permissible wind speed, m/s: 23
Design operating temperature: from -50C to + 50C
During the construction, a set of works was carried out:
- Waterproofing of the base for the installation and the base of the columns.
- Installation of the basement along the perimeter h = 0.2 m.
- Installation of the hangar frame with the device of crane runways, as well as the manufacture and registration of a passport for crane runways with an executive survey with the entry of data into the passport.
- Installation of the roof cladding (external color RAL 5005, internal color RAL 1015).
- Installation of the enclosing structure of the walls (external color RAL 9002, internal color RAL 1015).
- Installation of shaped additional elements (RAL 5005).
- Installation of PVC windows - along the long sides of the building with a height of 1.2 m, with an indent of 2 m from the edge of each side. The total glazing area is S = 33.6 m2.
- Arrangement of openings and installation of gates 6x5 m - 2 pcs.
- The device of the visor over the gate group.
- The device of the opening and installation of the door 0.9x2.1 m - 1 pc.
- Installation of a blind area on both sides of the building, length 34 m, width 1 m.
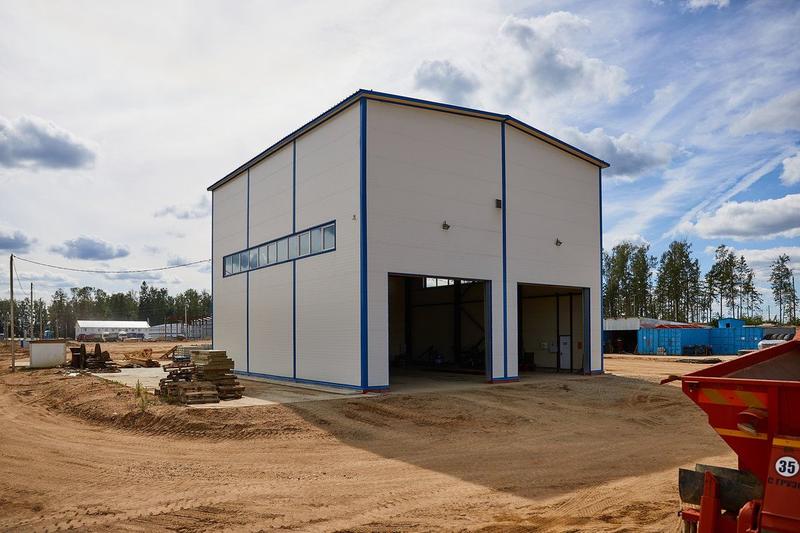
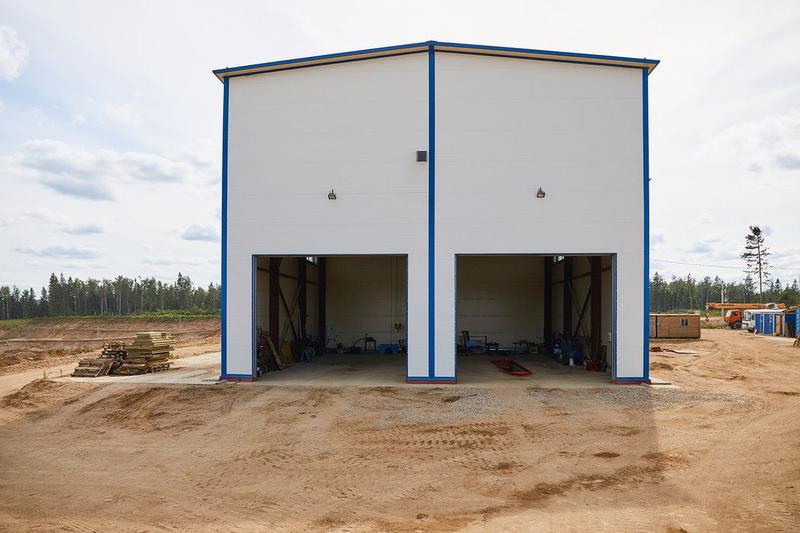
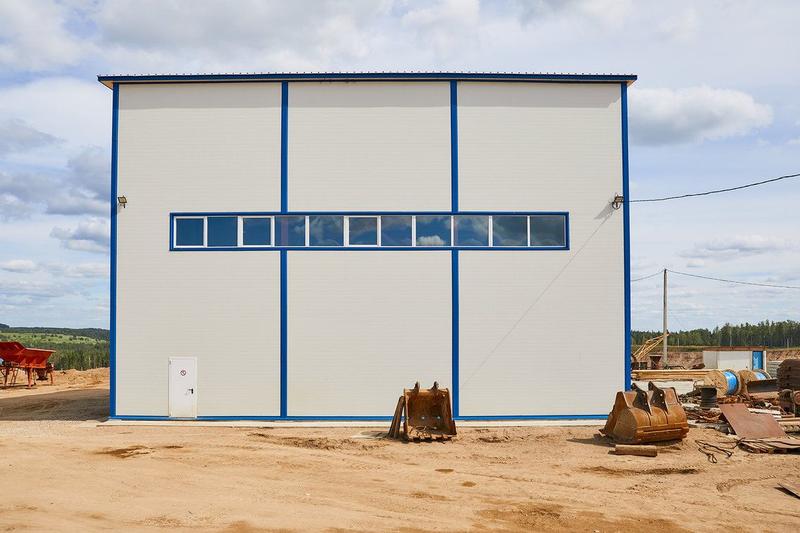
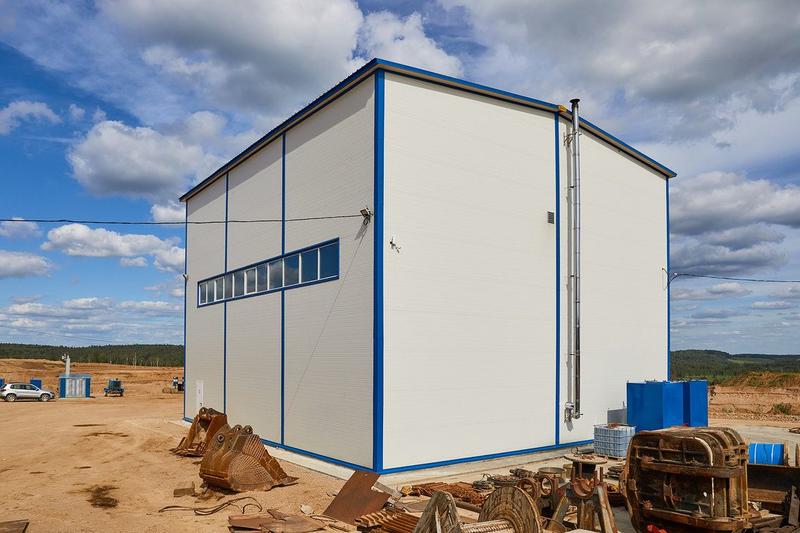
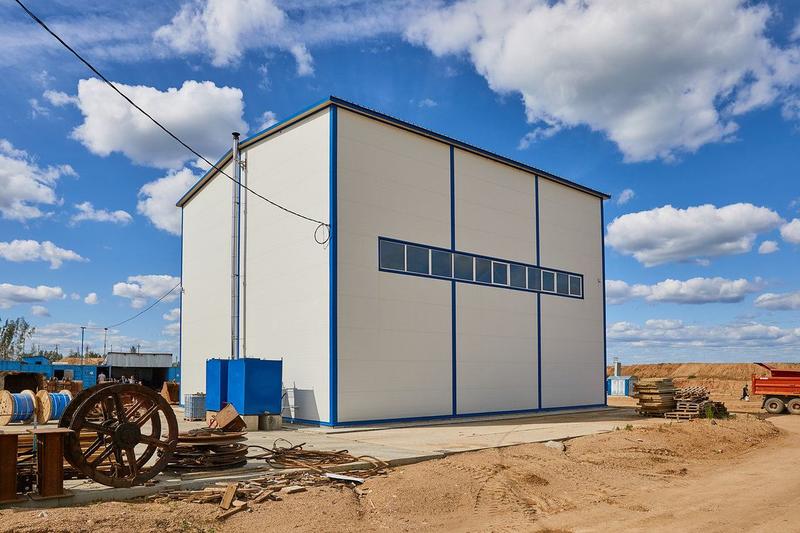

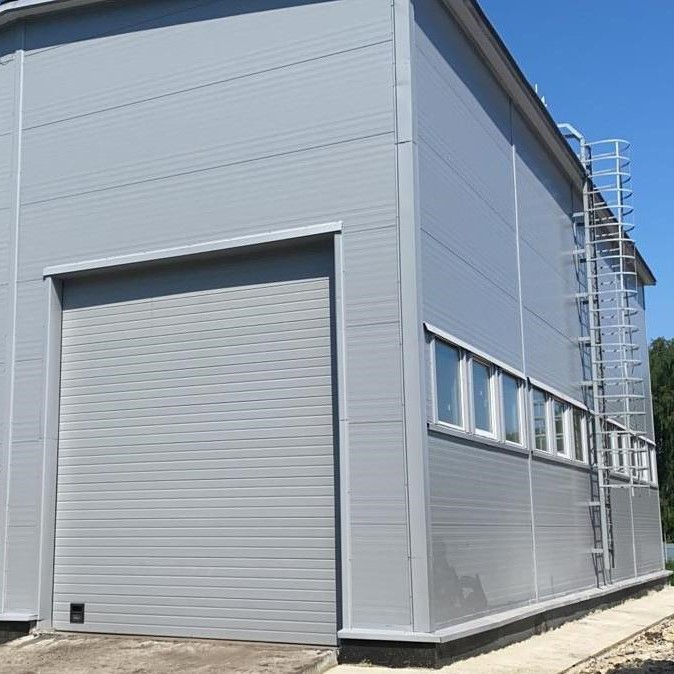 Garages for maintenance and repair of agricultural machinery
Garages for maintenance and repair of agricultural machinery
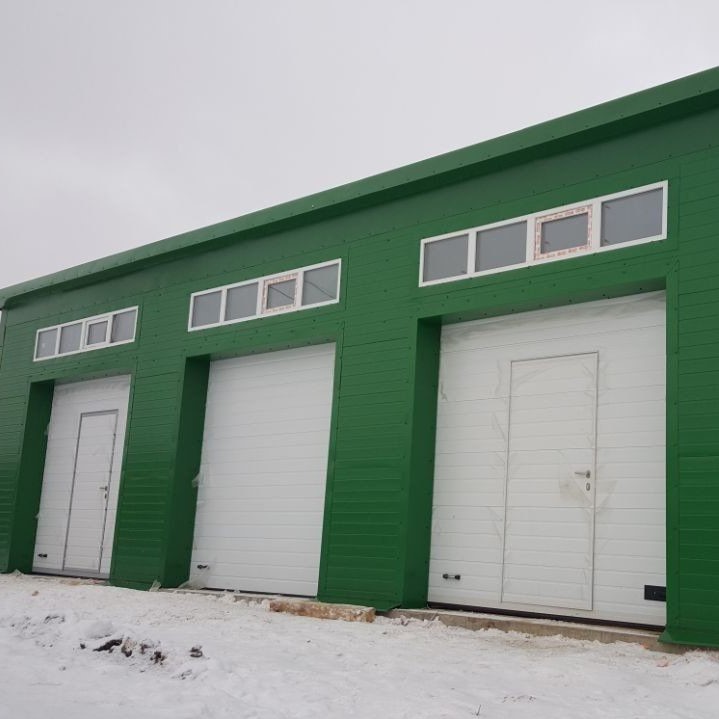 Garage for storage of special equipment, inventory
Garage for storage of special equipment, inventory
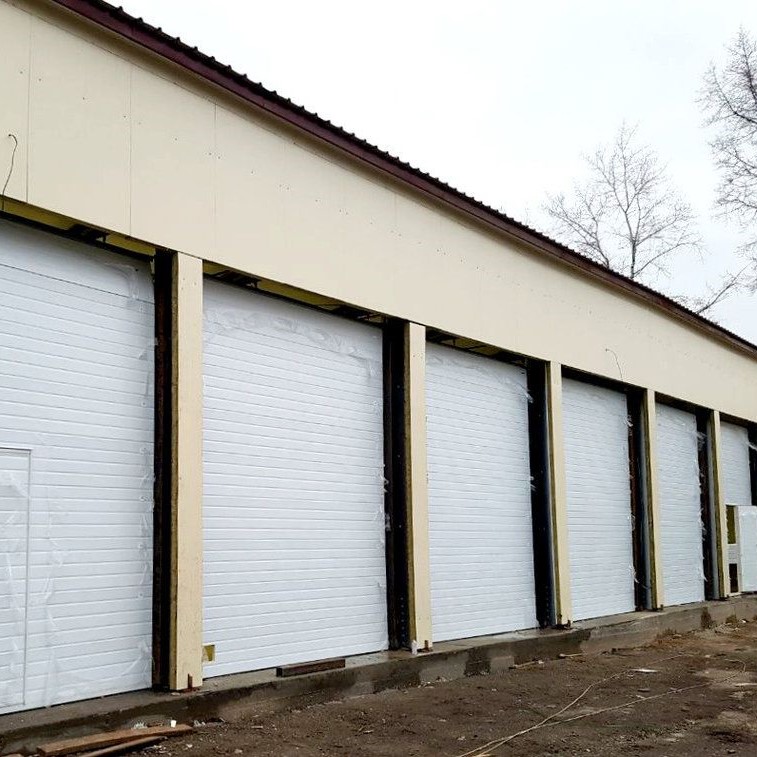 Prefabricated garages for machinery
Prefabricated garages for machinery
