Bulk warehouse for mineral fertilizers with a capacity of 15 thousand tons
Location: Volkhov, Leningrad region.
Technical and economic indicators:
Building area: 4112 m²
Construction volume: 78580 m³
Total building area: 3870 m²
Dimensions: 30x132x22.16 m
Floors: 1
Fire resistance of the building: V.
Object category for explosion and fire hazard: B
Class of constructive fire hazard: C0.
The building is unheated.
The frame of the building is an arch-type metal structure. The supporting structures are flat steel trusses and columns. Rigidity is provided by struts and braces.
Fencing structures: "Flexible sandwich".
3-zone warehouse with a capacity of 15,000 tons is designed for floor storage of finished products. The distribution of mineral fertilizers throughout the warehouse is ensured by a dump cart installed on the conveyor gallery. The capacity of the line for supplying products to the warehouse is 130 tons/hour.
The project used effective solutions for the joint layout of the frame tent shelter and complex suspended structures of conveyor galleries.
The uniqueness of the project lies in the fact that the main transport conveyor gallery is attached on hangers to the load-bearing roof trusses. The mass of the conveyor carriage, excluding the dynamic coefficient, is 9 tons.
This is already the second project of a warehouse for operation in aggressive environments, in which effective solutions have been applied for the joint layout of a frame tent shelter and complex suspended structures of conveyor galleries. The first was built in Cherepovets and was successfully commissioned at the end of 2019.
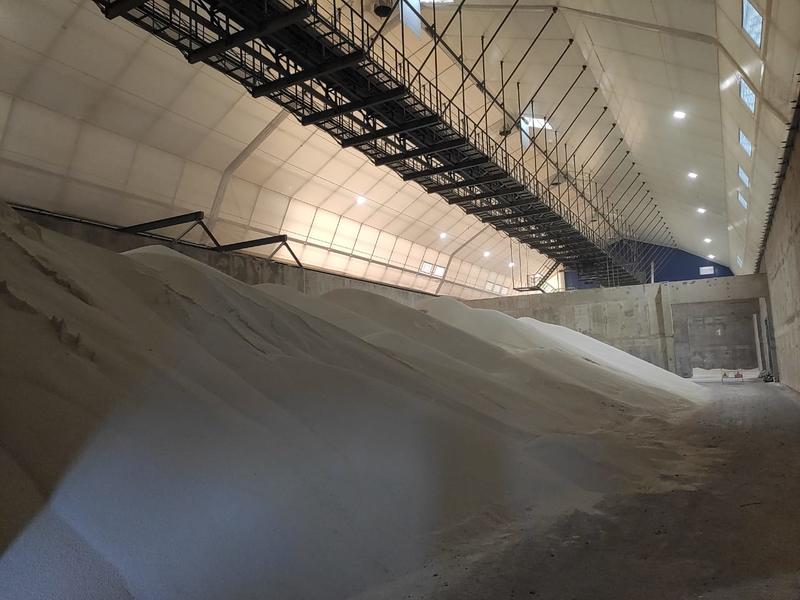
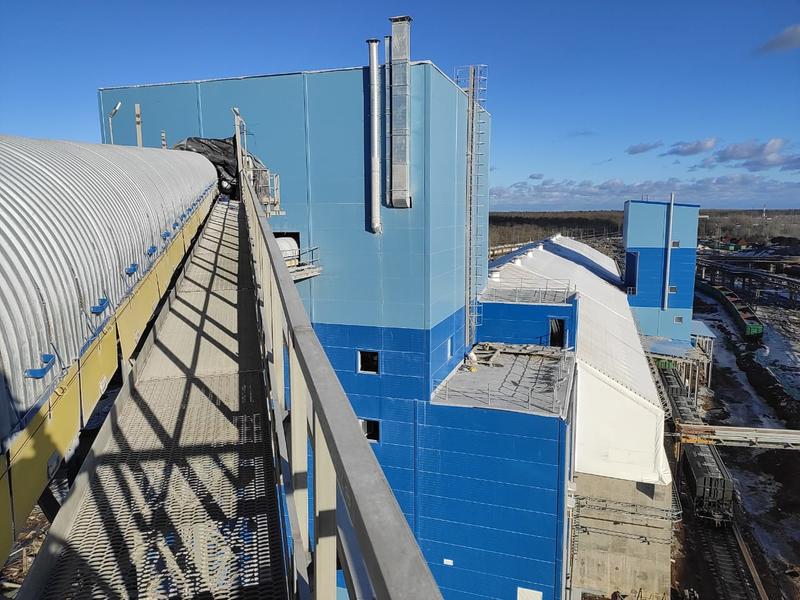
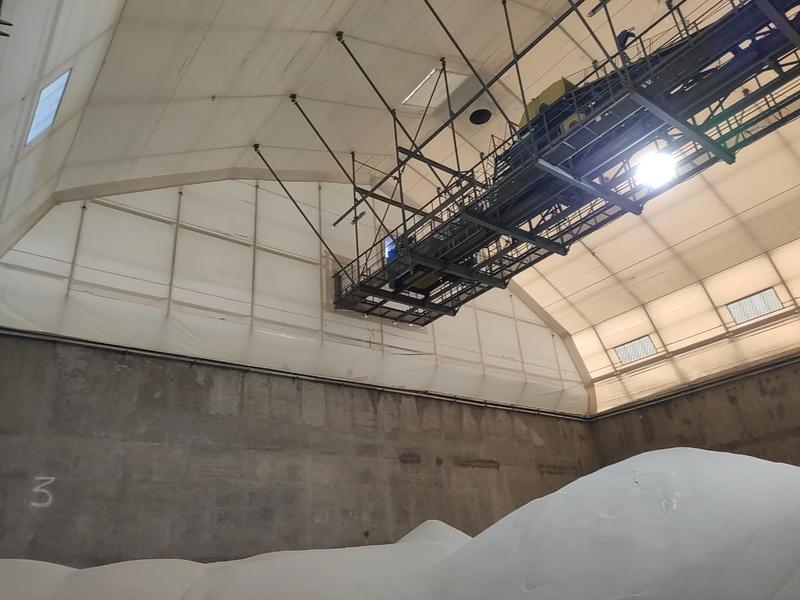

 Warehouse for mineral fertilizers with a capacity of 30 thousand tons
Warehouse for mineral fertilizers with a capacity of 30 thousand tons
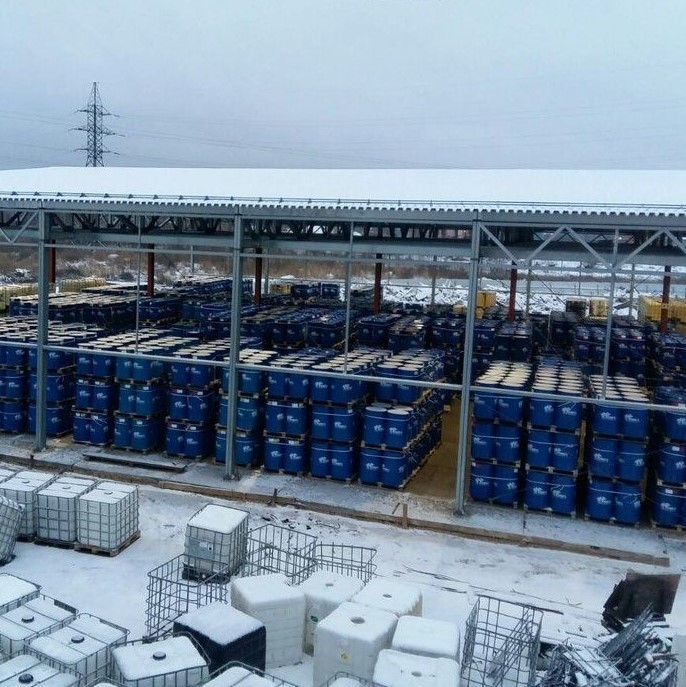 Combined warehouse shed
Combined warehouse shed
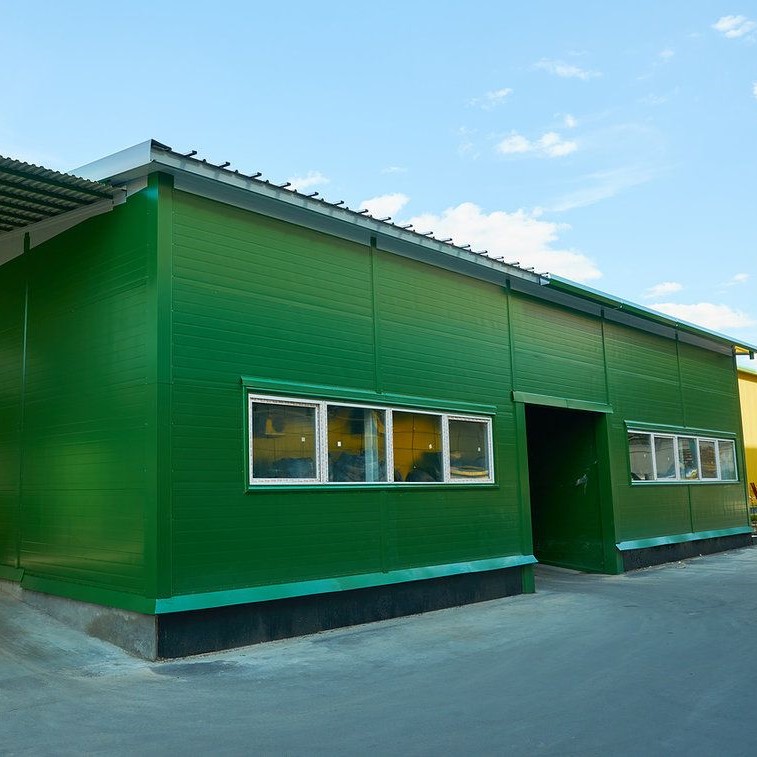 Reconstruction of a production and warehouse building with an administrative building
Reconstruction of a production and warehouse building with an administrative building
