Combined warehouse shed
Address: Moscow region, Noginsky district, Old Kupavna, Betonnaya st.
Specifications:
Length, m: 36
Width, m: 78
Height, m: 6
Area, m²: 2808
Allowable mass of snow cover, kg/m²: up to 180
Maximum allowable wind speed, m/s: up to 23
Estimated operating temperatures: from -50C to +50
- Frame: truss-based roofing, columns of the frame are made of double cold-formed profiles. Auxiliary load-bearing elements are made of cold-formed galvanized profiles. Wall and roof purlins support the enclosing structures and help redistribute the load on the frames. The static model of the steel frame is a gantry frame with hinged columns to the foundation. The frame manufacturer is RUUKKI company.
- Roof: double-pitched, sheathing is made of profiled steel sheet H75 0.8x750x9500 with a corrugation height of 75 mm. The profiled sheet is made of galvanized and painted (primer, polyester paint coating) sheet steel 0.8 mm thick (galvanized class I - 275 g/m²). Color solution: RAL 5005
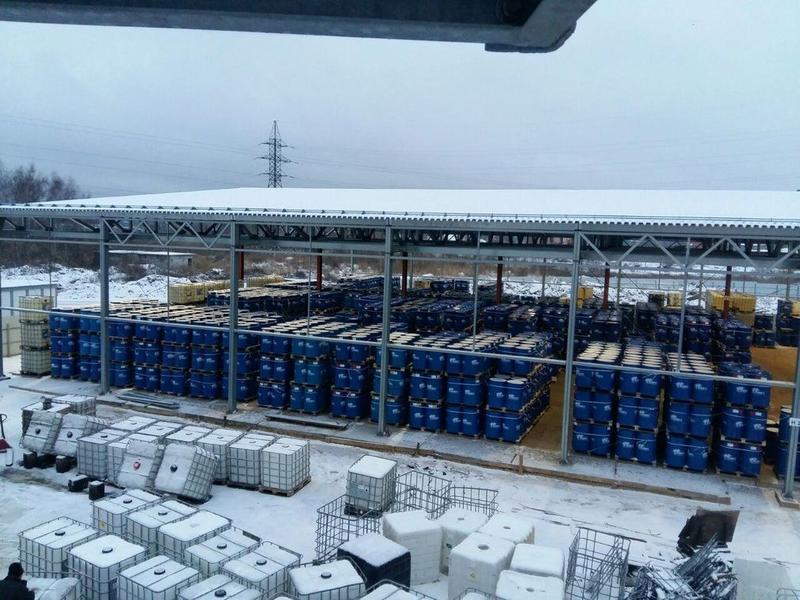
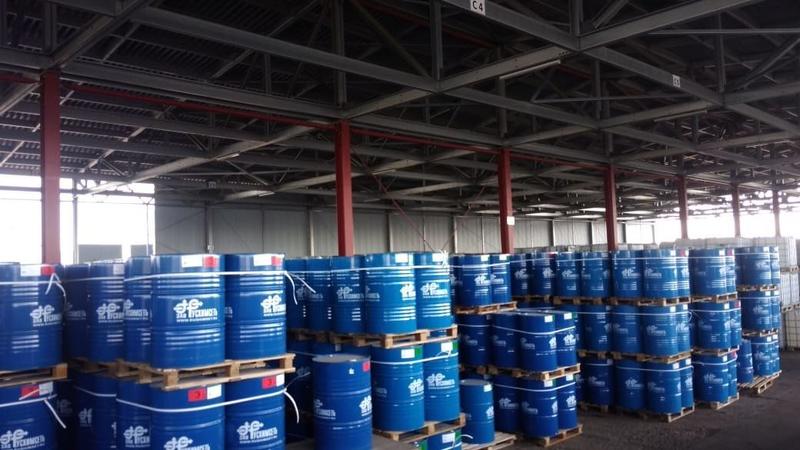
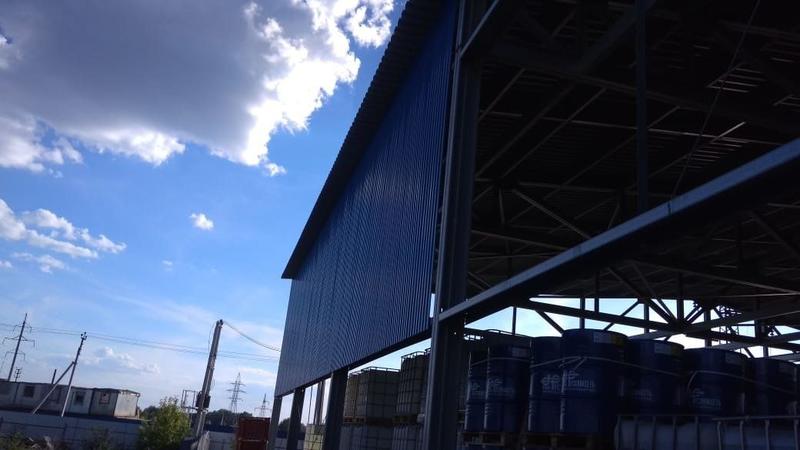
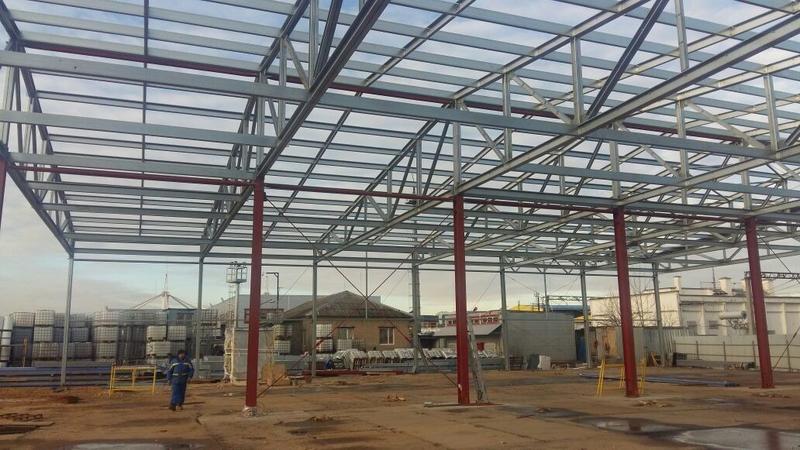
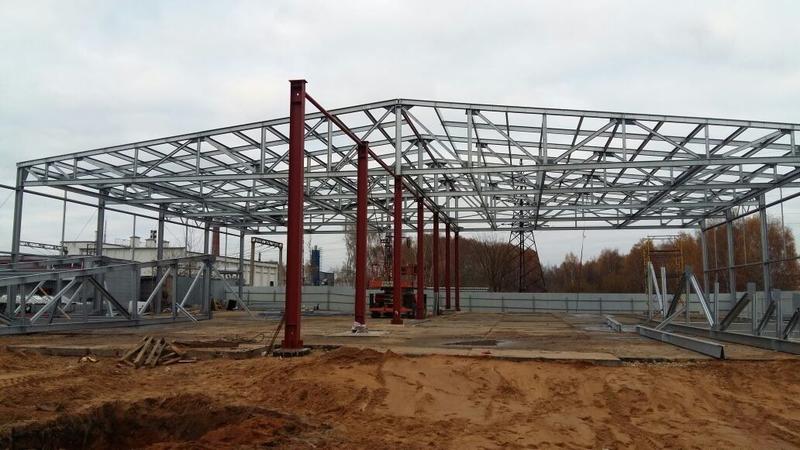

 Warehouse for mineral fertilizers with a capacity of 30 thousand tons
Warehouse for mineral fertilizers with a capacity of 30 thousand tons
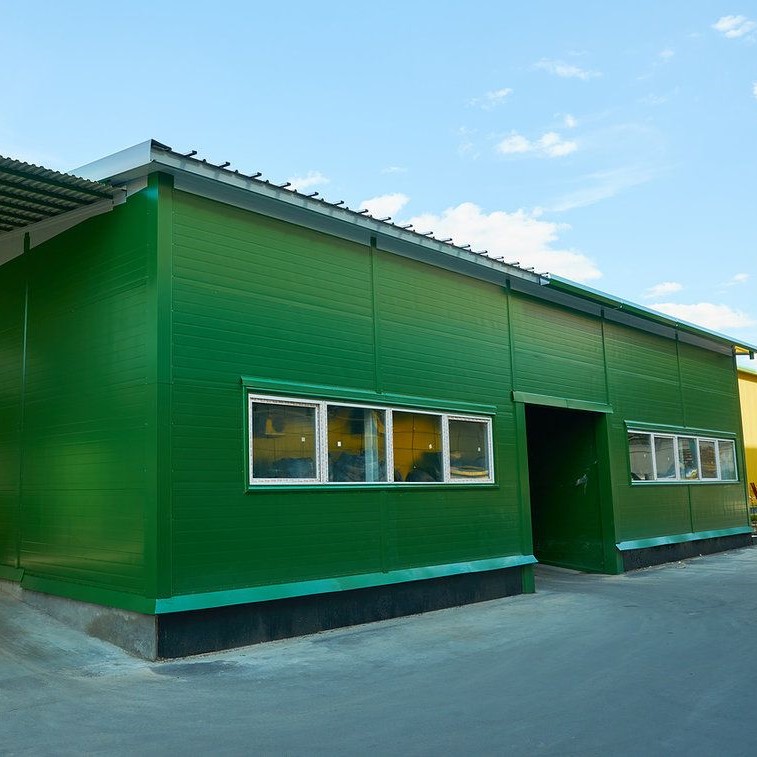 Reconstruction of a production and warehouse building with an administrative building
Reconstruction of a production and warehouse building with an administrative building
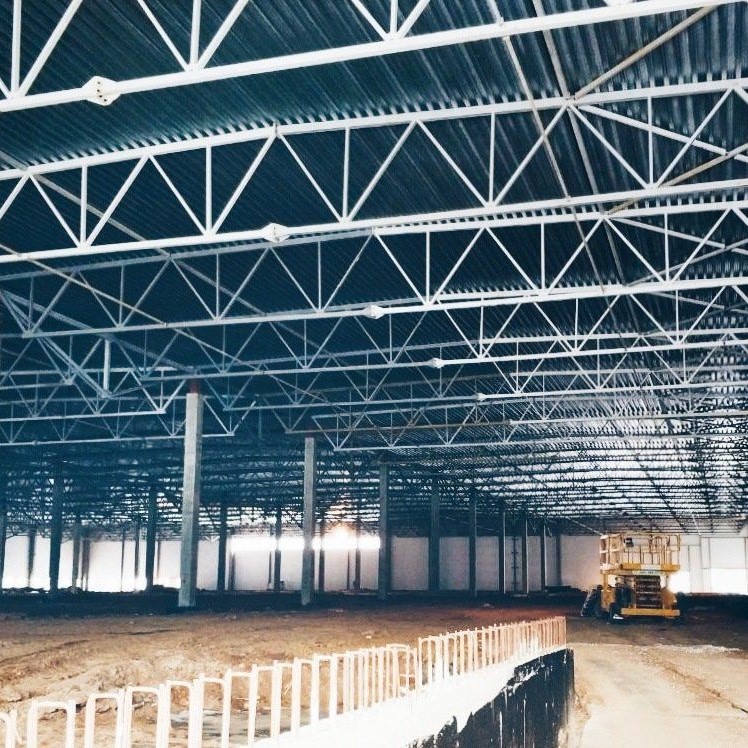 Technopark building in Podolsk district
Technopark building in Podolsk district
