Workshop for the production of concrete products
Address: Moscow, Dorozhnaya street, building 64.
Specifications:
Length, m: 50
Width, m: 24
Height, m: 8.4
Area, m2: 1 200
Column spacing, m: 6
Allowable mass of snow cover, kg / m2: up to 180
Seismicity: 6
Design operating temperature: from + 50C to -40C
- Foundation: bored piles, the base is 0.4x0.4 m.
- Steam chambers: size 7.2x48.3x3.0 m, with a load of 200 kg / m2. Ferrous metal construction, primed, purlins.
- Frame: supporting structures - columns, roof trusses, girder roofing system, tie system for columns and truss covering, end beams, and half-timbered posts. The structure of the building frame is a system of single-span frames installed with a column pitch of 6 m. The pitch of the trusses is equal to the pitch of the columns(6 m.). The end frames are made of half-timbered pillars and beams, the pitch of the half-timbered pillars is 6 m. The cross-section of the building is a frame with hinged support of the roof trusses on the columns, which in turn are rigidly connected to the foundation.
- Roof: gable, slope 10%. The cladding is made of three-layer sandwich panels with 150 mm thickness. The density of the mineral wool is 125 kg / m3. Panel covering is made of galvanized and painted sheet steel with a first-grade zinc coating(275 g / m2). Sheet thickness is 0.6 mm.
- Walls: cladding is made of three-layer sandwich panels with 100 mm thickness. The density of the mineral wool is 110 kg / m3. Panel covering is made of galvanized and painted sheet steel with a first-grade zinc coating(275 g / m2). Sheet thickness is 0.5 mm. Shaped elements, sealant, hardware are used. The layout of wall sandwich panels is vertical.
- Window holes: on the long sides of the building (1h x 105 m), 105 m2 in total.
- Gates: overhead sectional gates with an electric drive, 4.0 x h5.0 m - 2 pcs.
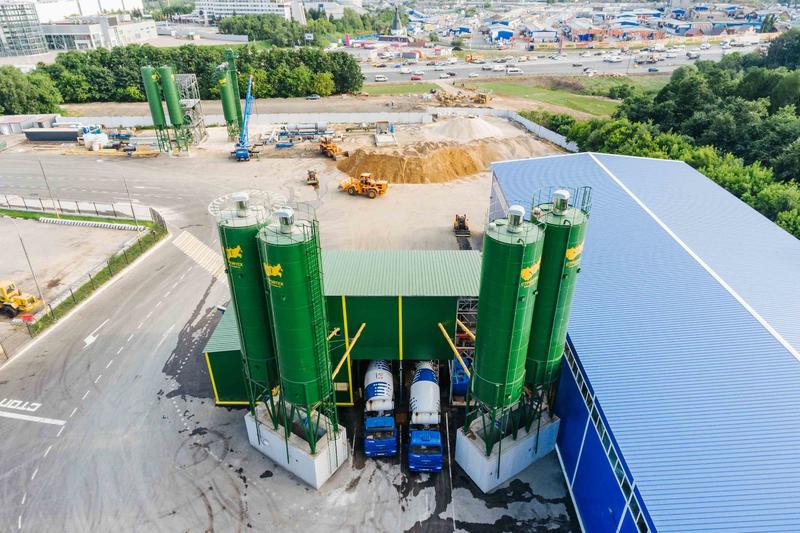
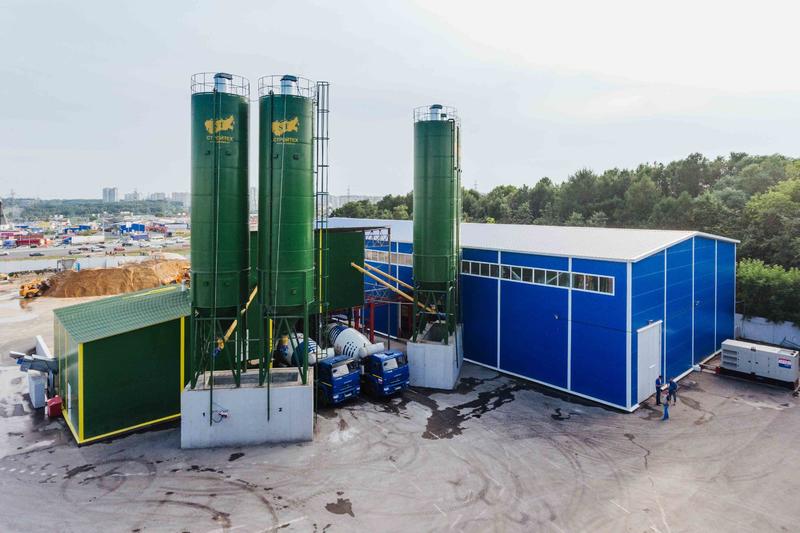
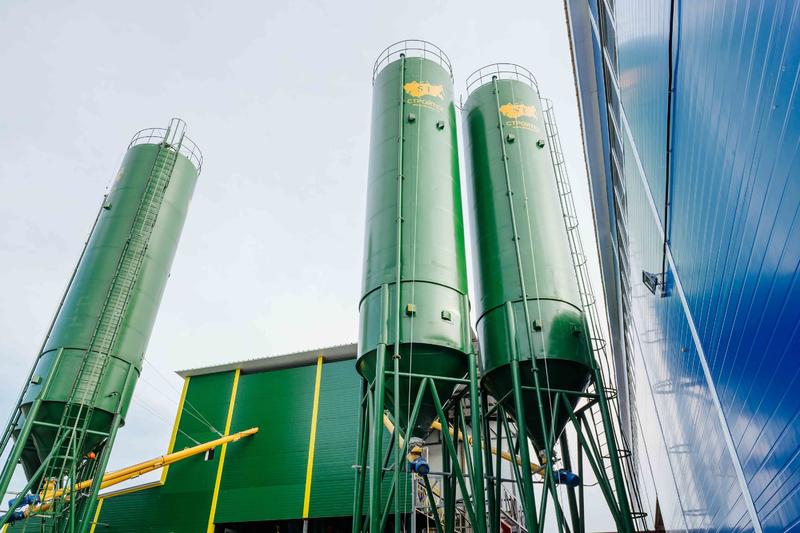
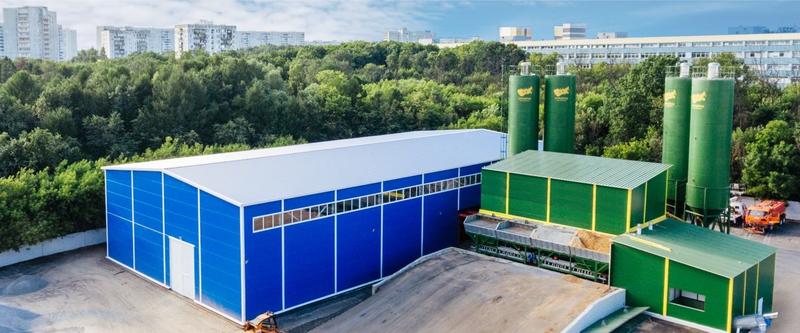
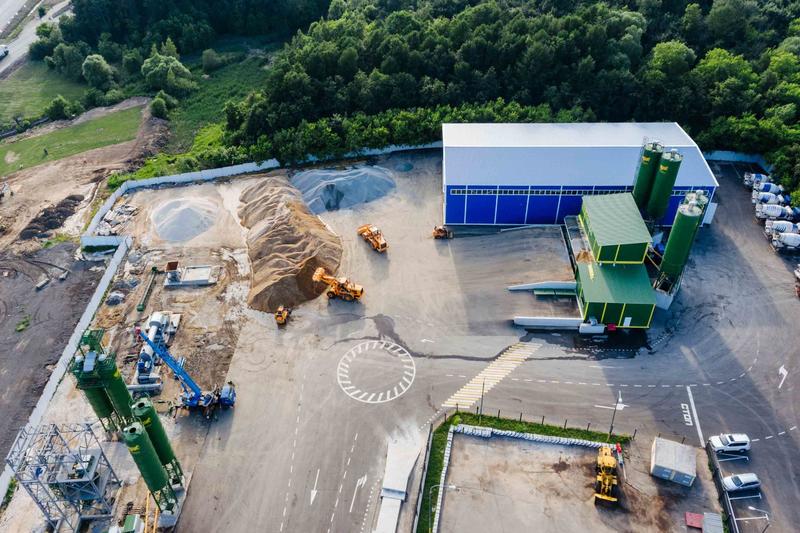

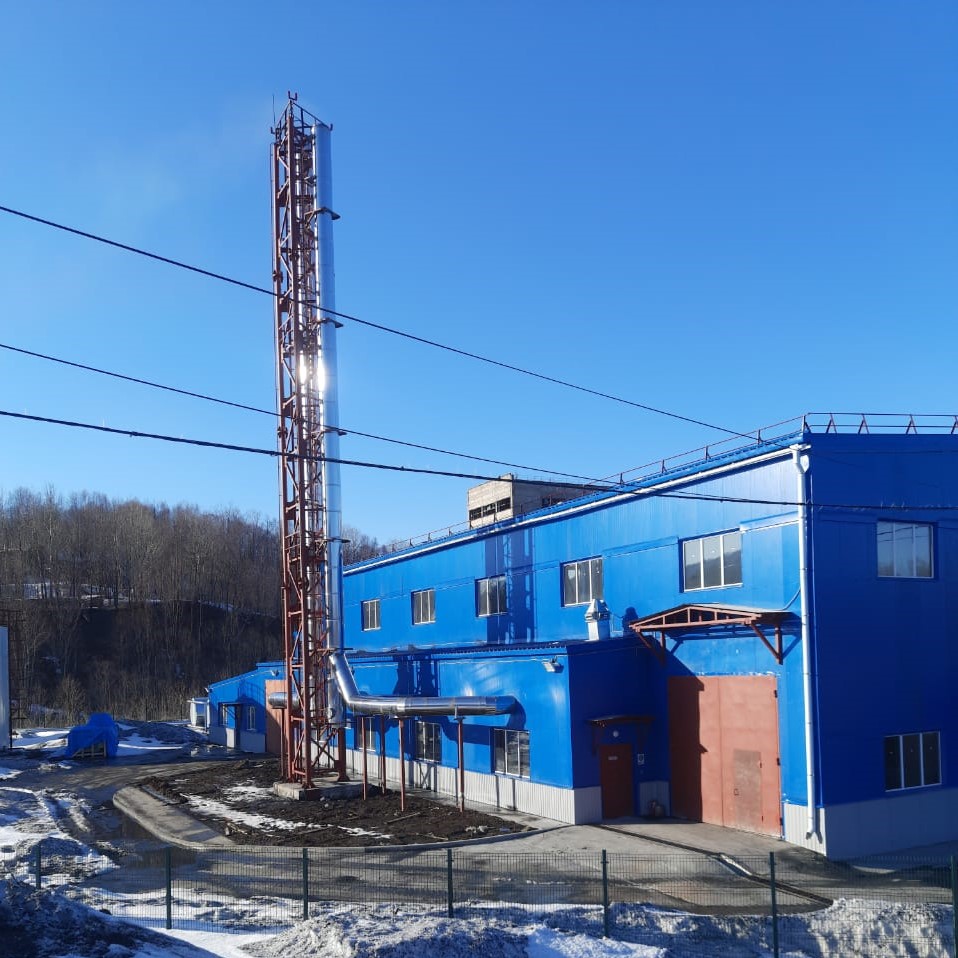 Reconstruction of the heat supply system in the village. Vakhrushev.
Reconstruction of the heat supply system in the village. Vakhrushev.
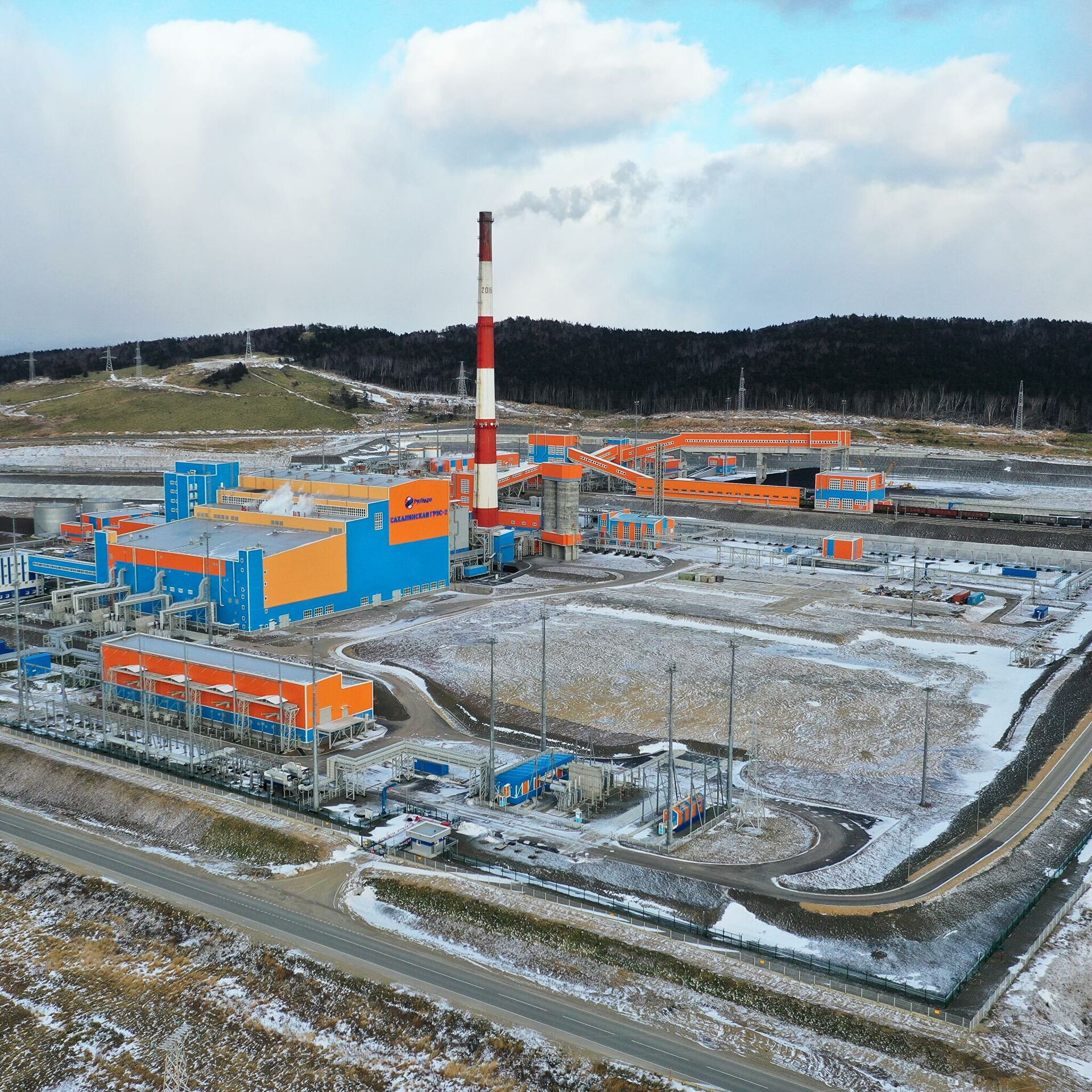 Sakhalin Hydroelectric Power Station-2. Main production complex
Sakhalin Hydroelectric Power Station-2. Main production complex
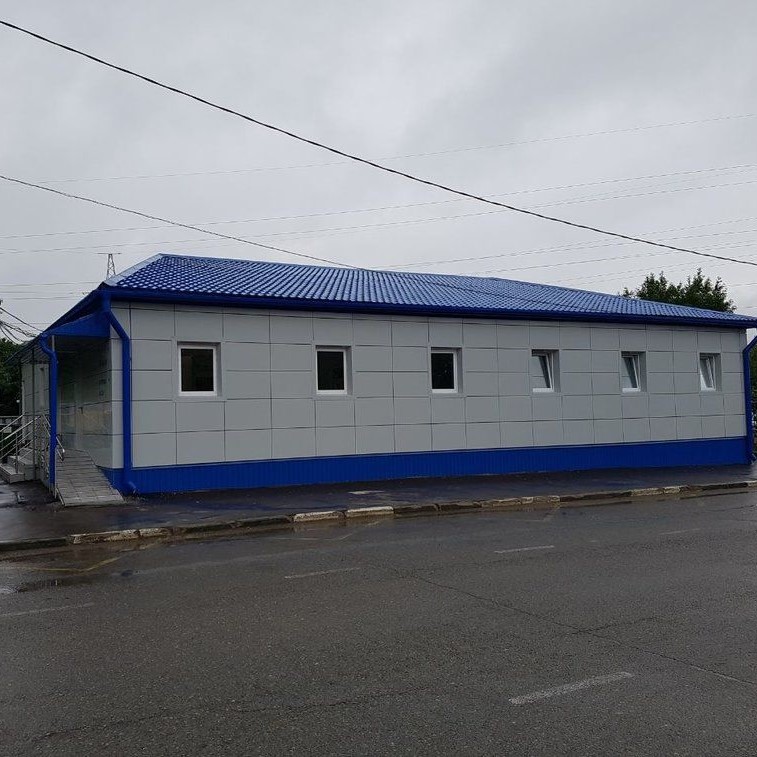 Bus station building in Orekhovo
Bus station building in Orekhovo
