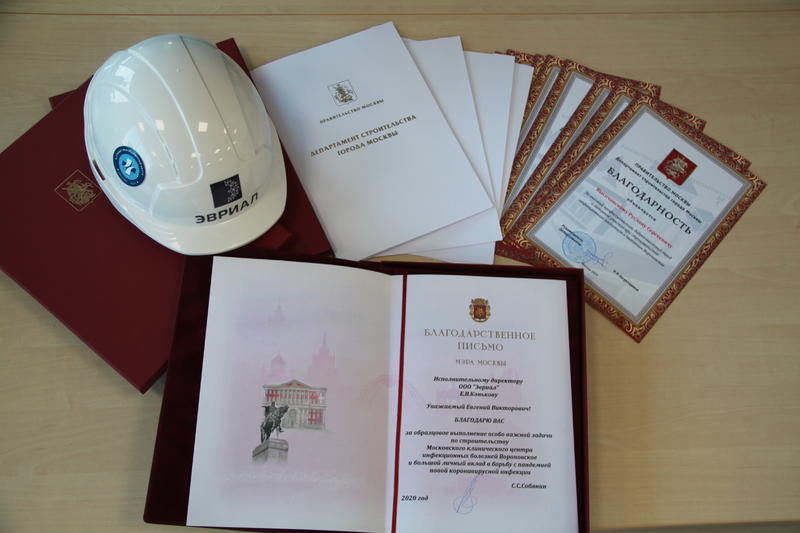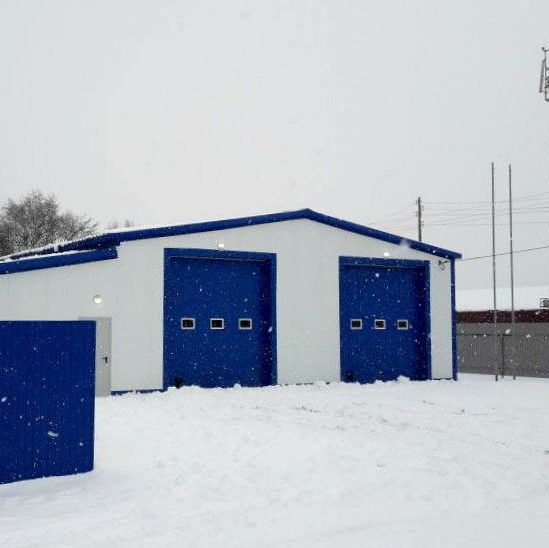Discharge block of the infectious diseases center in the Troitsky and Novomoskovsky administrative areas
Location: Voronovskoe settlement, Moscow, Troitsky and Novomoskovsky administrative areas
Technical and economic characteristics:
Area: 329.55 sq. m
Building area: 401.8 sq. m
Dimensions: 16.25x21.6x6.47 m
Construction volume: 2132.1 cubic meters m
Floors: 1
Fire resistance: II
Structural fire hazard class: C0
The following premises are located in the building: dressing rooms,
bathrooms (male and female separately) from the side
treatment area, storage room for personal belongings of patients with
a pass-through window to the patient dressing area, registration room
documents for discharge, office of the doctor on duty, staff rooms, and lobby
with bathrooms from the side of the common area.
Design and construction were carried out simultaneously.
Turnkey project implementation period: 1.5 months.
In the spring of 2020, a multifunctional infectious disease center was built on the territory of Troitsky and Novomoskovsky administrative areas in a short time to combat coronavirus. On 40 hectares, almost 50 structures with a total area of 80 thousand square meters were erected in almost a month. Construction began on March 12, 2020, and already on April 20, the hospital received its first patients. Employees of the Avrial Group of Companies carried out work on the construction of two buildings: an admission department with the possibility of converting into a medical hospital (block B3) and a discharge department (B17). The Argos Design Bureau performed the design.
Now the Voronovskoye Moscow Clinical Center for Infectious Diseases is a unique medical institution that uses the most advanced engineering solutions. The hospital works on an ongoing basis.
The lifetime of the buildings is designed for several decades and after the end of the pandemic, it will be used to treat all types of infections of the patients.







 Temporary fire stations
Temporary fire stations
.jpg) Prefabricated fire stations for one and two vehicle units.
Prefabricated fire stations for one and two vehicle units.
.jpeg) Reception block of the infectious diseases center in the Troitsky and Novomoskovsky administrative areas
Reception block of the infectious diseases center in the Troitsky and Novomoskovsky administrative areas
