Prefabricated fire stations for one and two vehicle units.
Location: Gornozavodsk, Pervomaisk, Solovyovka, Arkovo, Chapaevo, Sokol villages (Sakhalin Region).
Dimensions: 8.8x12.5x5.3 m
The total area of internal premises: 218.87 m².
An insulated frame-type structure made of collapsible metal structures, sandwich panels, and a gable roof.
The design and delivery of six prefabricated fire stations in the villages of the Sakhalin region were carried out by the company "Avrial" within the framework of subprogram 1. "Ensuring fire safety in the Sakhalin region" arrangement 1.2.1. "Material and technical modernization of fire protection forces and means" approved by the State Program of the Sakhalin Region "Protection of the population and territory of the Sakhalin Region from natural and man-made emergencies, ensuring fire safety and safety of people at water bodies for 2014-2020."
The Avrial company has developed and repeatedly applied a project of a prefabricated building for a fire station for one or two vehicles. The use of a standard project made it possible to fulfill the terms of the contract quickly and with high quality. The project was created taking into account the wind, snow, and seismic loads of the delivery region.
One of the features of the project is the unique possibility, if necessary, of the partial dismantling of the structure, which means dividing one building into two parts, with the possibility of installing the second part of the building on another site. This is achieved through the use of a double frame of separate and interconnected blocks for each part of the building. After the division of the structure, the missing enclosing structures are covered with sandwich panels.
In 2019, this fire station project won the Power of Metal competition for the best solutions for the use of steel in design and construction.
Architectural planning solutions.
Prefabricated fire stations include premises for administrative and household purposes (ABK) and premises for fire equipment:
- the administrative and household complex is designed to provide comfortable conditions for the stay and work of the duty shift, consisting of a communication point and an office for the shift supervisor, a restroom and a service room, a bathroom and a shower, as well as a sleeping room. The design allows, without significant costs, to connect to existing engineering networks, or to execute the systems autonomously.
- room for parking and repair of fire fighting equipment for 2 cars.
The entrance zone is organized from the side of the central facade of the building. There are gates for check-in and check-out of equipment.
The foundation is made of a monolithic reinforced concrete slab.
The steel frame is made of columns made of rolled steel channels assembled in a box, steel beams, horizontal and vertical ties between columns and beams. This design of the columns (the cross-section is close to symmetrical in 4 directions) ensures the strength of the frame under seismic loads. During construction in regions that do not require seismic accounting, the columns can be made from a different profile, while the overall metal consumption of the frame will decrease.
The assembly of the frame is carried out using bolted connections.
Protection of metal structures is carried out by painting with enamel on a pre-primed surface.
External walls are made of sandwich panels filled with mineral wool. The joints of the wall elements are closed with shaped elements made of galvanized steel with a polymer coating in the color of the sandwich panels. Partitions are made of sandwich panels filled with mineral wool.
The roof is made of sandwich panels filled with mineral wool. The roof is based on a metal frame, with an organized drainage system.
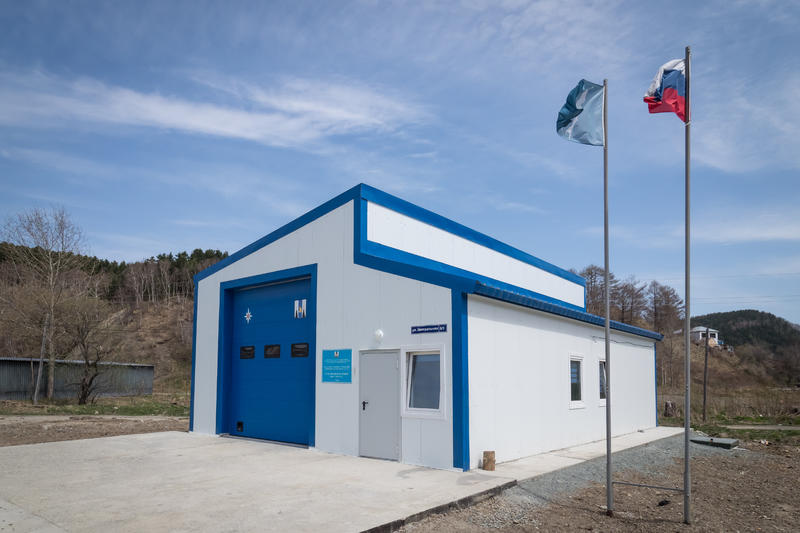
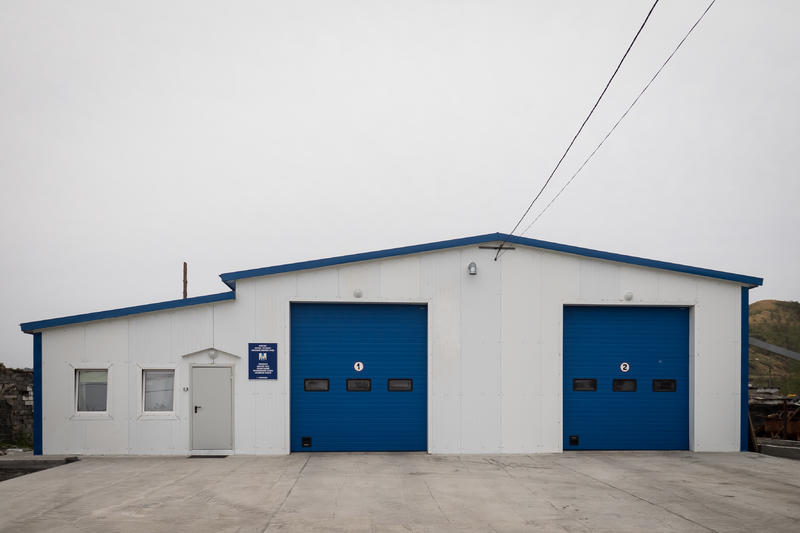
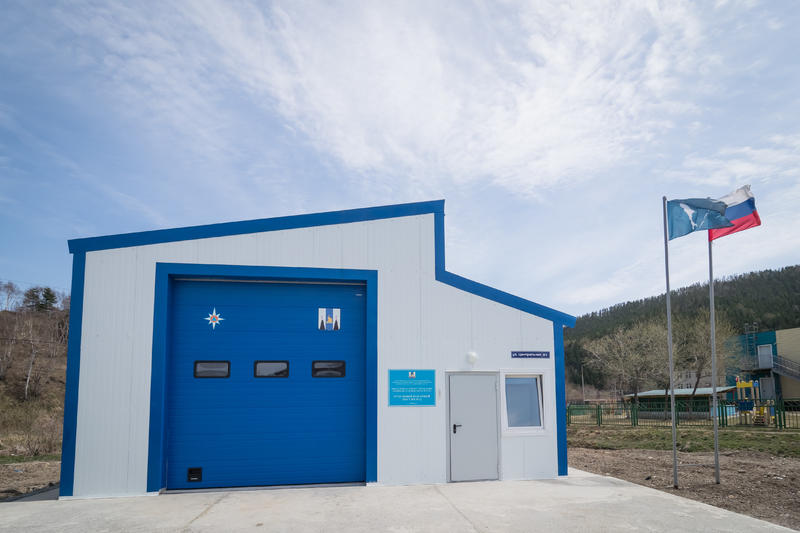
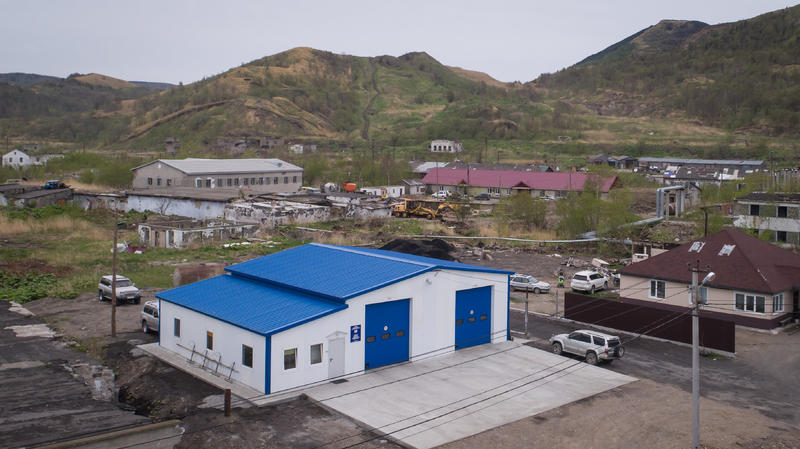

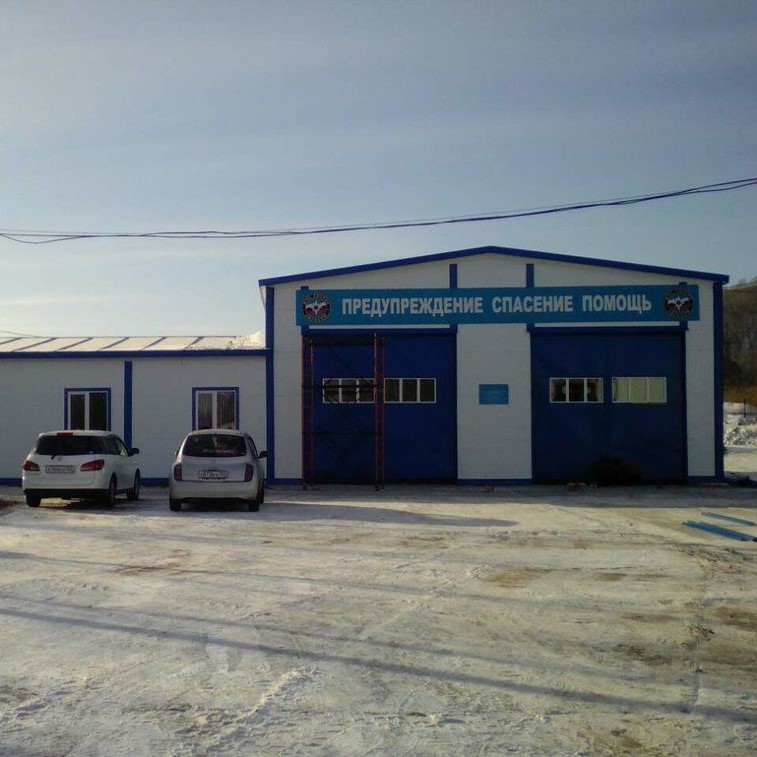 Frame type modular buildings
Frame type modular buildings
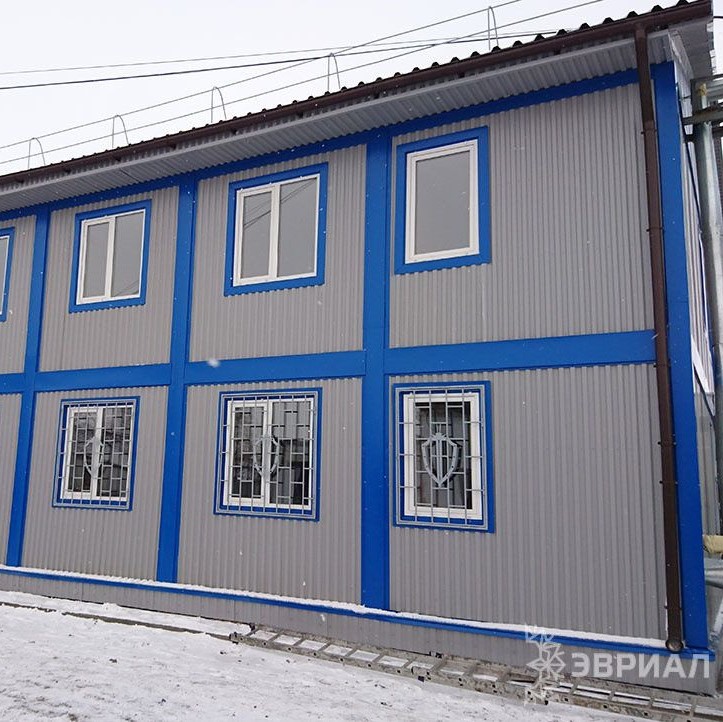 Modular building of the Ministry of Internal Affairs of the Russian Federation
Modular building of the Ministry of Internal Affairs of the Russian Federation
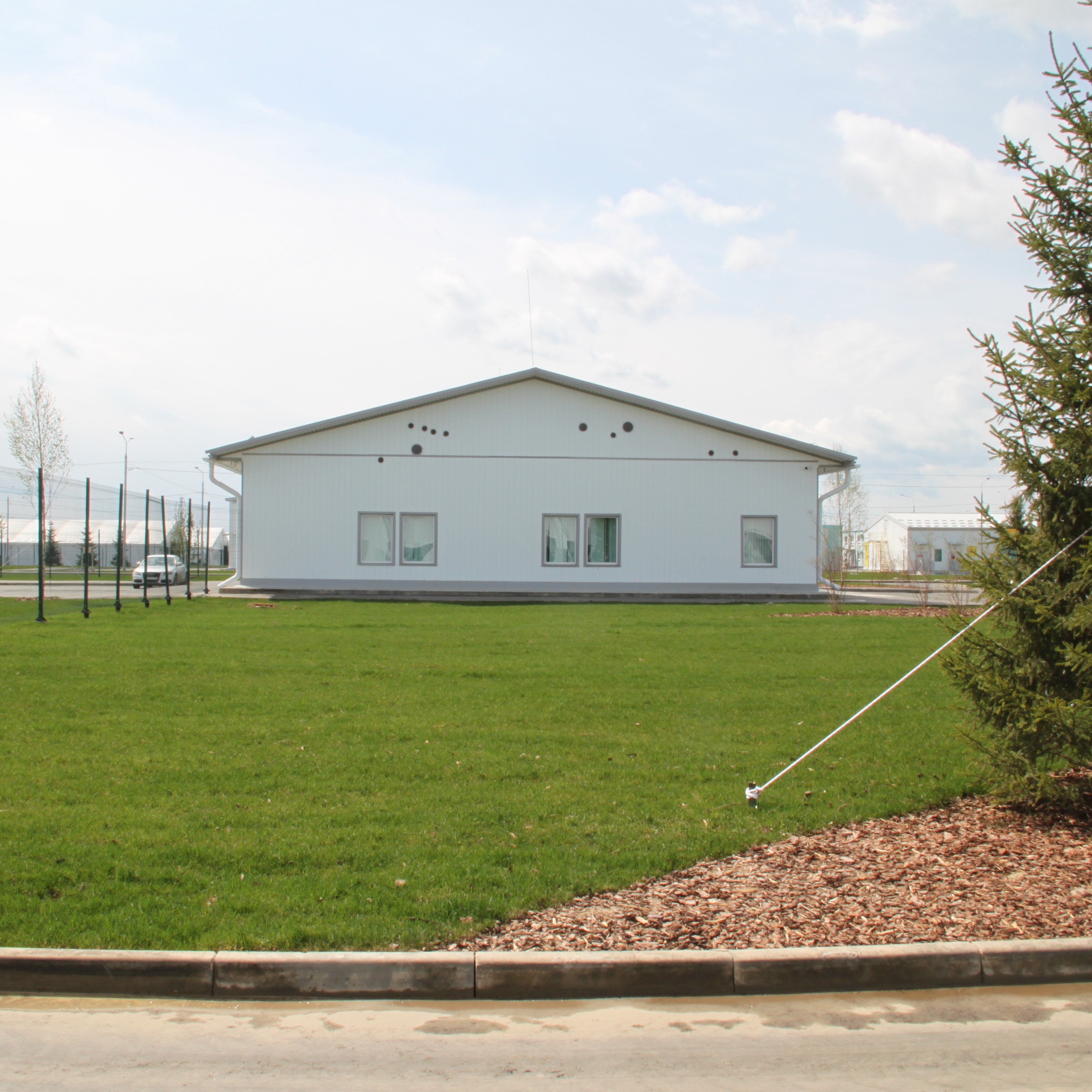 Discharge block of the infectious diseases center in the Troitsky and Novomoskovsky administrative areas
Discharge block of the infectious diseases center in the Troitsky and Novomoskovsky administrative areas
