Temporary fire stations
Address: Sakhalin region, Taranay village / Korsakovsky district, Razdolnoe village.
Specifications:
Length, m: 12.5
Width, m: 17.5
Height, m: 5.3
Area, m²: 218.75
Frame: collapsible metal structure. The frame of the above-ground part of the column structure is made of rolled steel profiles, steel beams, horizontal and vertical ties between columns and beams. The assembly of the frame is carried out using bolted connections.
The roof is made from basalt-filled sandwich panels with a total thickness of at least 150 mm. For the construction of 2 parking spaces, the roof is gable, multilevel, on a metal frame, with an organized drainage system. The roof overhang is 20 cm.
Walls: sandwich panels with basalt filling, insulation thickness not less than 100 mm. The joints of the wall elements are closed with shaped elements made of galvanized steel with a polymer coating in the color of the sandwich panels.
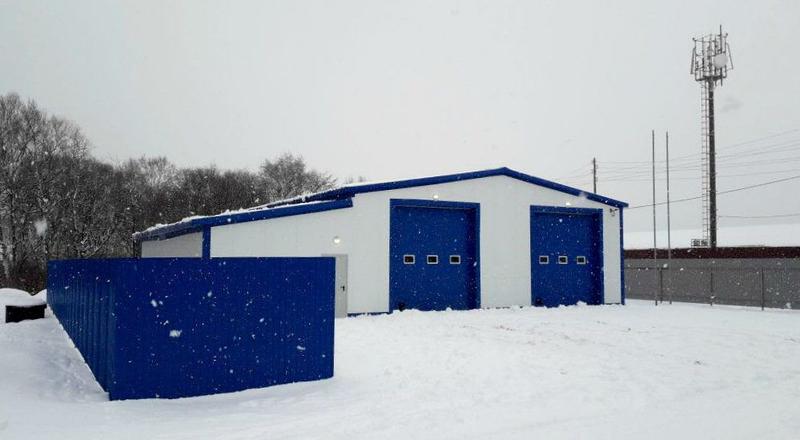
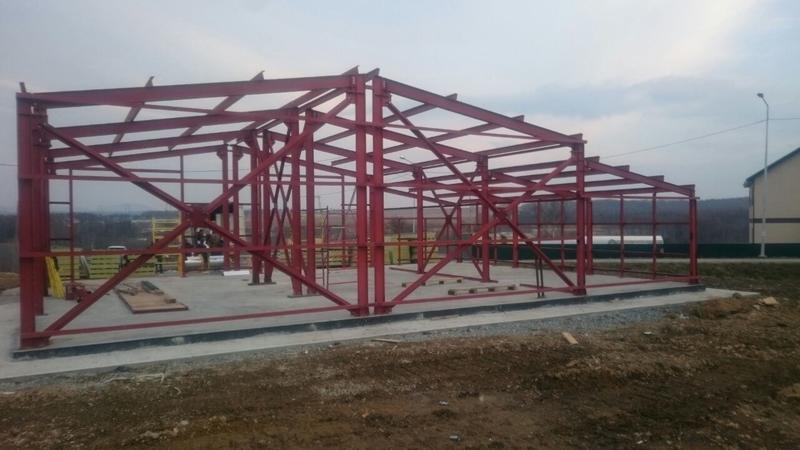
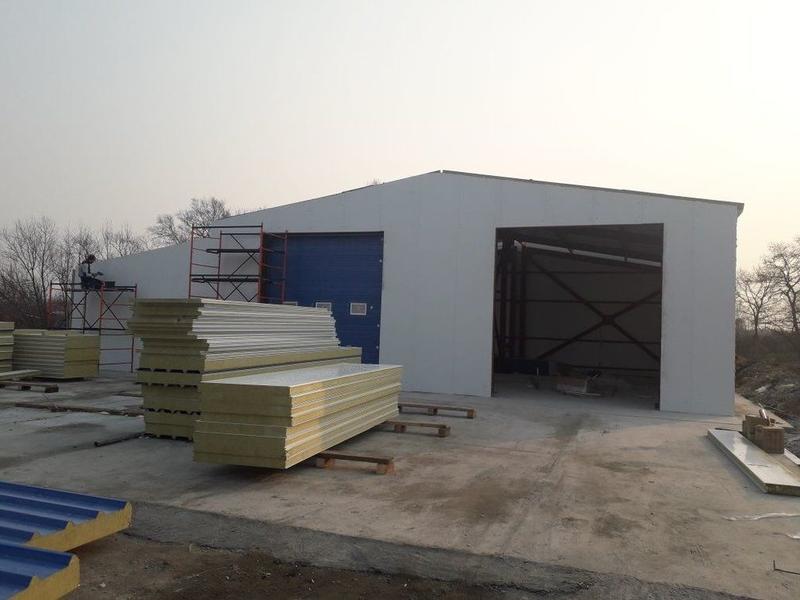
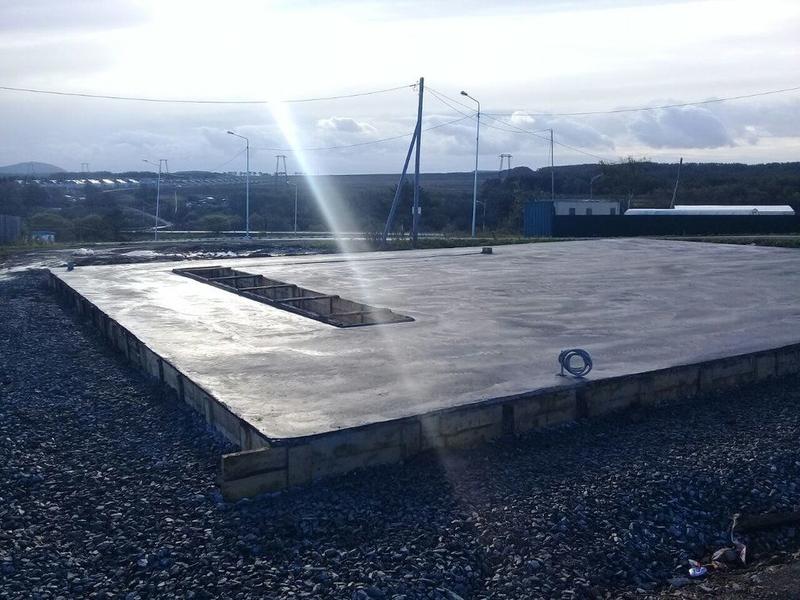

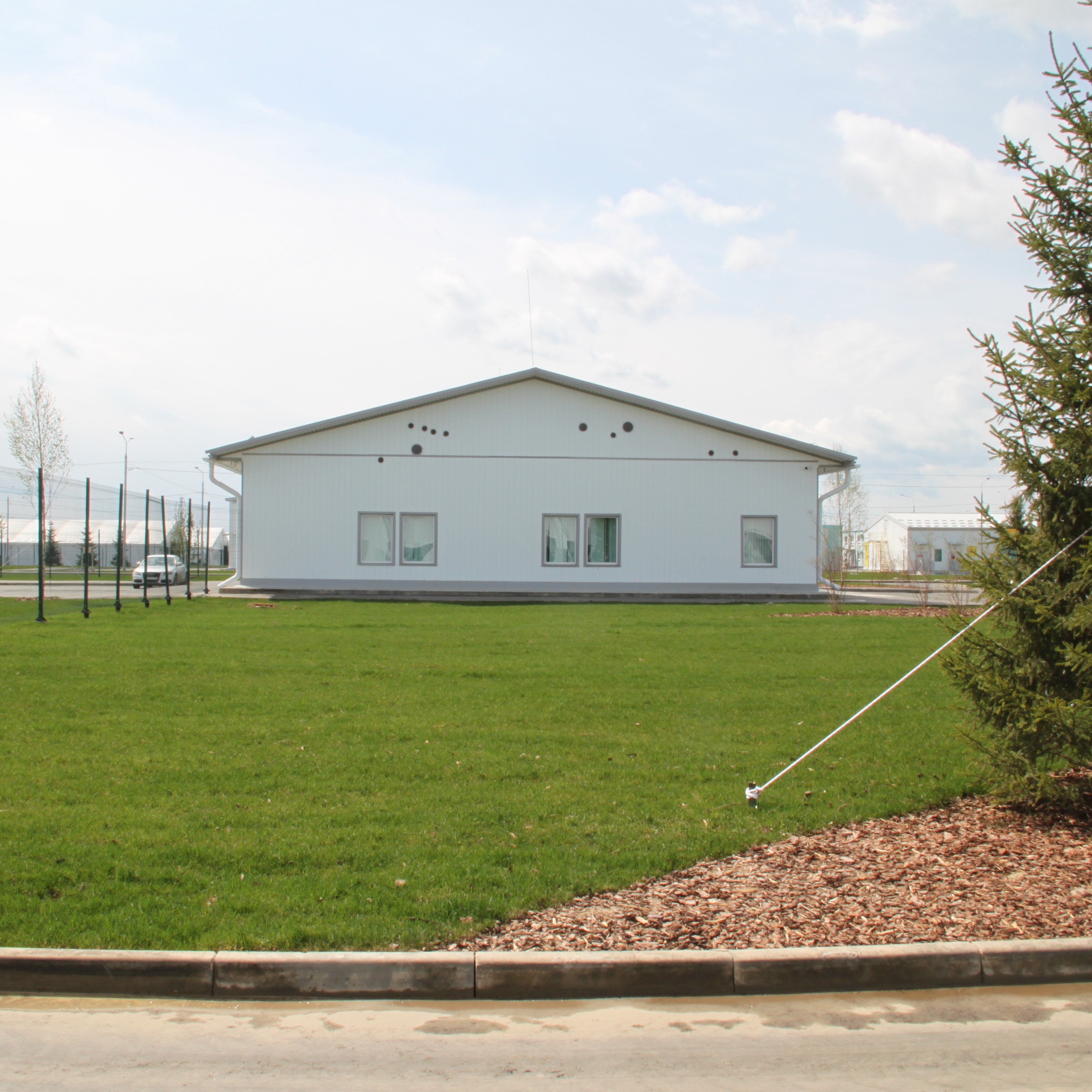 Discharge block of the infectious diseases center in the Troitsky and Novomoskovsky administrative areas
Discharge block of the infectious diseases center in the Troitsky and Novomoskovsky administrative areas
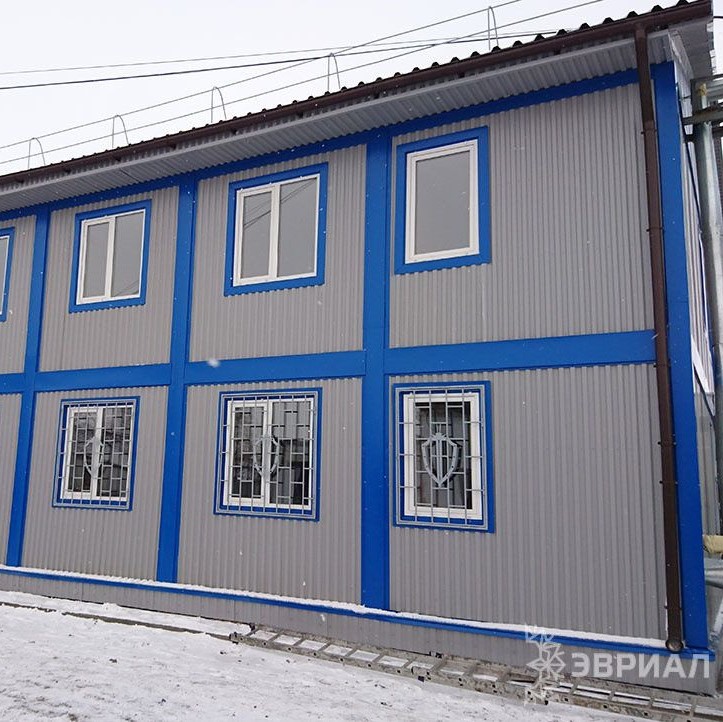 Modular building of the Ministry of Internal Affairs of the Russian Federation
Modular building of the Ministry of Internal Affairs of the Russian Federation
.jpg) Prefabricated fire stations for one and two vehicle units.
Prefabricated fire stations for one and two vehicle units.
