Collapsible helicopter hangar
Address: Moscow region, Ramensky district, Verkhnee Myachkovo village (territory of the Myachkovo airfield)
Specifications:
Length, m: 32
Width, m: 18
Height, m: 6
Area, m²: 576
Maximum permissible mass of snow cover, kg / m²: up to 480
Maximum permissible wind speed, km / h: up to 200
Design operating temperature: from -60C to + 60C
- Construction: the erected hangar is a frame-type frame structure with an upper articulated connection of the columns with the truss. The metal frame consists of C-shaped galvanized profiles. The steel grade is C350. The connections of the frame elements are provided by unified attachment points. Galvanized bolts and self-tapping screws are used as fasteners. The rigidity of the building frame as a whole is provided by a system of struts, vertical and horizontal flexible ties. Wall and roof purlins are made of cold-formed profiles made of galvanized steel. The connection of the purlins to the frame elements is bolted.
- Roof: metal, gable. The cladding is made of three-layer roofing sandwich panels, 150 mm thick. A semi-rigid mineral slab is used as a heater. The density of mineral wool is 130-140 kg / m. This material has low thermal conductivity combined with a high level of mechanical strength and lightness.
- Walls: cladding is made of three-layer roofing sandwich panels, 100 mm thick. Panel covering is galvanized and painted sheet steel. The class 1 zinc coating is 275 g / m².
- Gates: sectional, sliding, frame for a gate measuring is 16.5 x 5.6 m;
- Entrance door: 0.9 x 2.0 m.
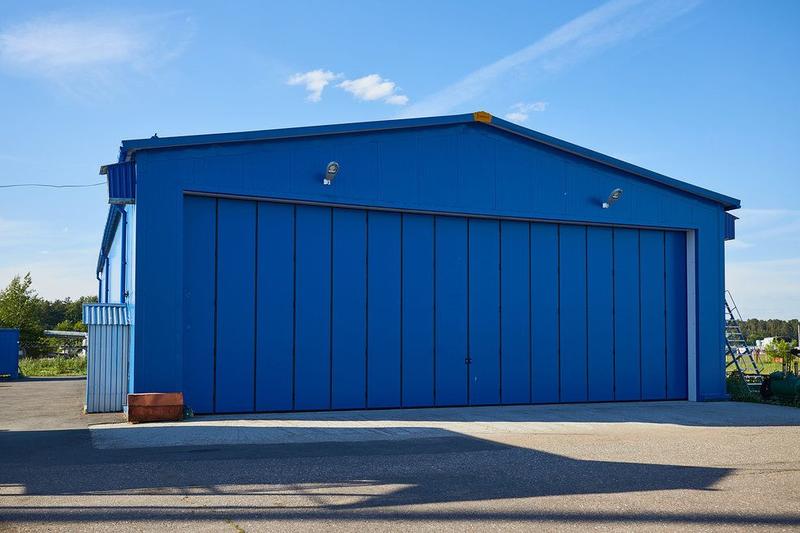
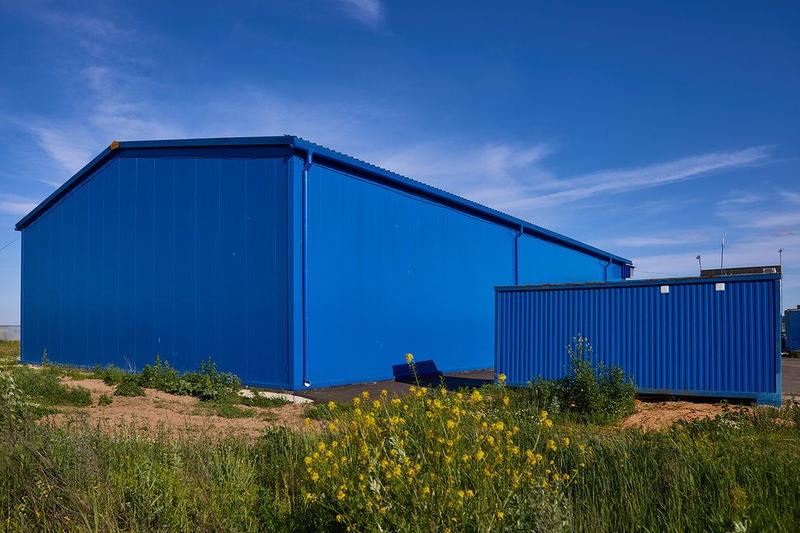
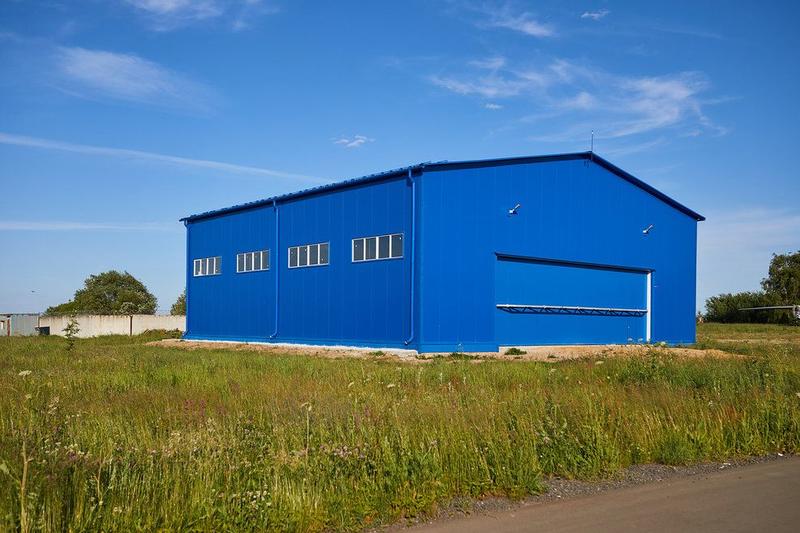

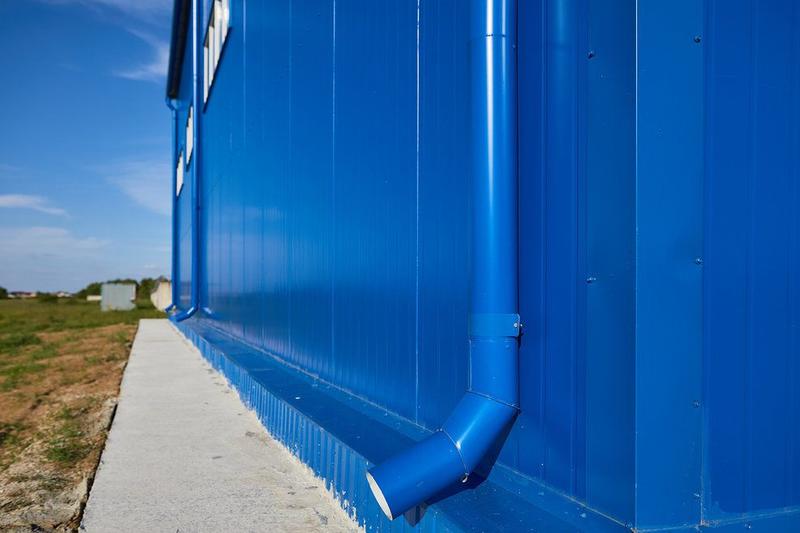


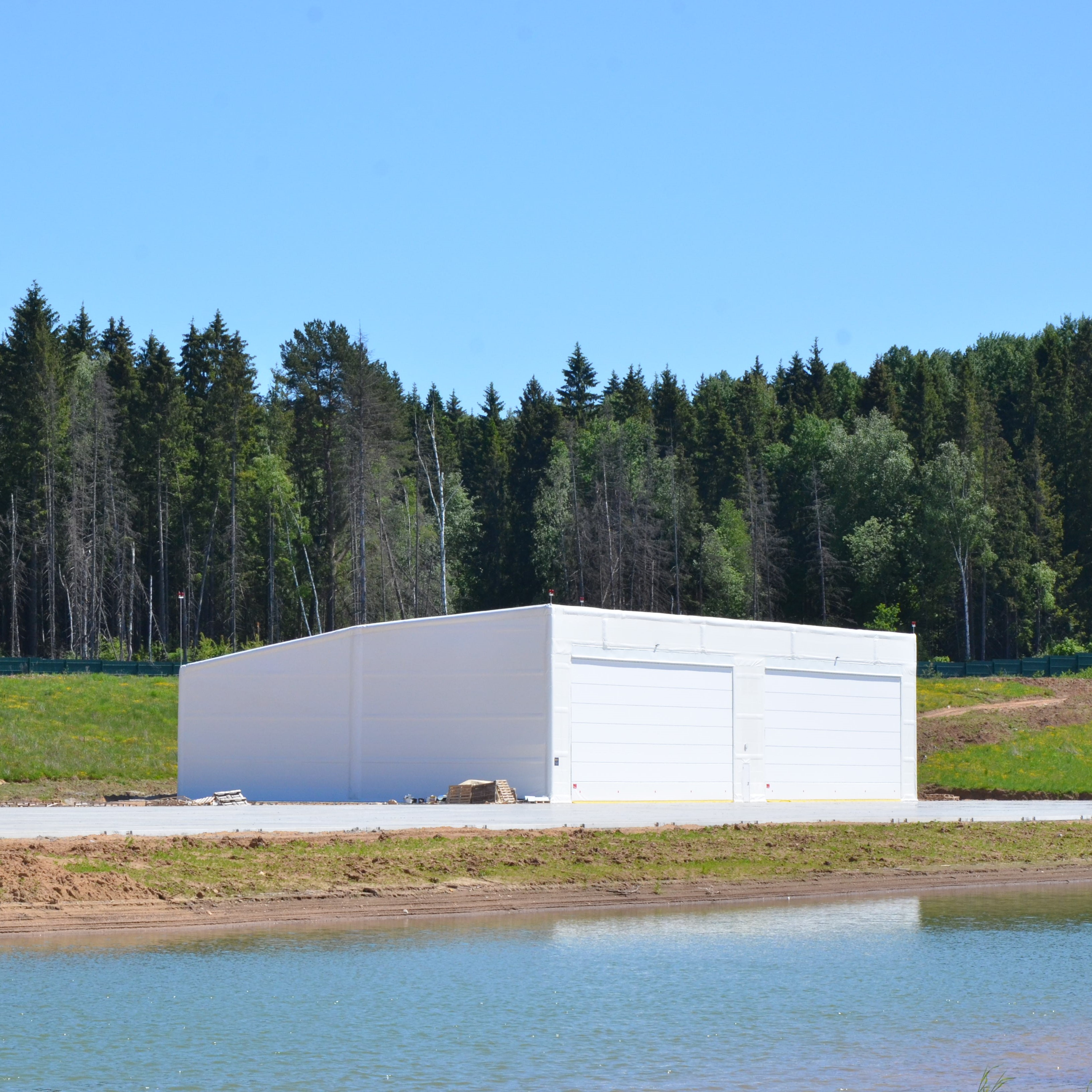 Aircraft hangar, Ignatovo village
Aircraft hangar, Ignatovo village
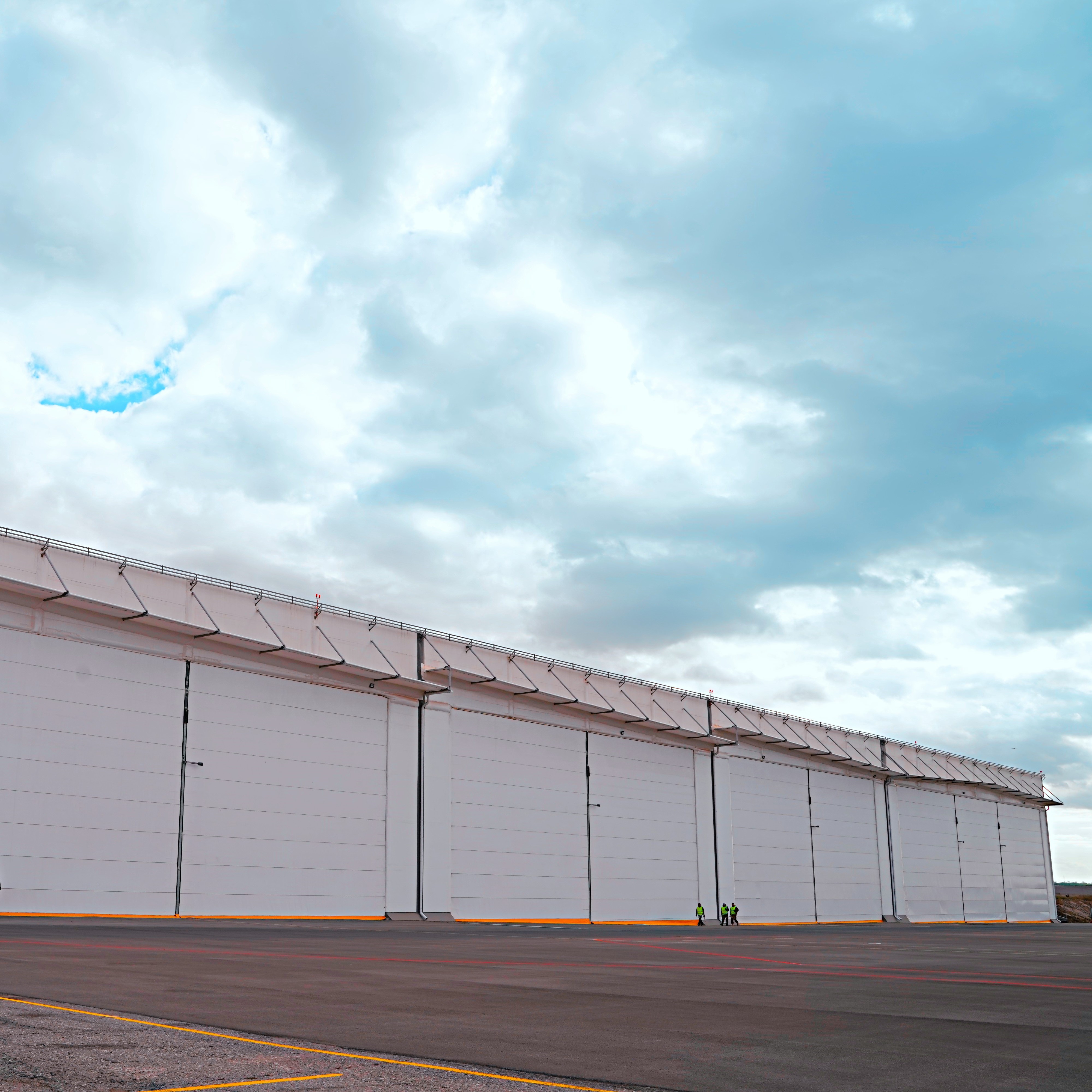 Aircraft hangar in Simferopol
Aircraft hangar in Simferopol
