Aircraft hangar in Simferopol
- Building area - 6489.80 m2.
- Construction volume - 111,316.81 m3.
- The total area of the building is 6178.92 m2.
- Number of stories - 1.
The aircraft hangar building consists of 2 sections:
- section 1 is intended for storage of 3 aircraft - two MI8 helicopters and one aircraft of class 2, each parking lot is equipped with its entrance gates;
- section 2 is intended for the storage of 2 aircraft - a class 3 helicopter and a class 2 aircraft with one set of gates for both parking spaces.
In contrast to the usual layout of structures of this type, the frame-tent structure made by our company has the following features:
Avrial provides the installation of 4 gates ranging in size from 30 to 49 meters from the side of the roof slope, while the classic solution provides the installation of this type of gate from the end of the building.
At the same time, the building meets all applicable requirements for aviation infrastructure facilities.
It also significantly reduced the implementation time and cost.
Installation of the frame-tent structure (FTS) is carried out on a prepared base (site), which ensures a stable horizontal position of the FTS and safe operation of the FTS during the entire period of operation. The construction of the foundation for the installation of the structure was determined based on territorial data and data on the soil of the area, and the recommendations of the manufacturer.
The building is a one-volume building of two blocks, in the plan, there are two conjugate rectangles along the line of the main facade. The sizes of the blocks are 54x42 and 108x36. The total length of the building is 162x42 m. The total height is no more than 20 m. The roof is gable on two long sides. The 54x46 section is divided from section 108x36 with a partition, the construction of the partition is determined by agreement with the customer.
The supporting structures are made of ferrous metal and represent a spatial frame. The main load-bearing elements are arch-frames, which lean on the platform from one side, and from the main façade side, lean on the support forms of the gateway outlook. The horizontal trusses of the door openings are supported by spatial structural posts.
Belts and braces of spatial and flat trusses are made of closed profiles of square and (or) rectangular cross-sections.
The connection of the individual elements of the frame to each other is made using detachable connections.
Anti-corrosion protection of metal structures is made using Hempel primer-enamel, at least 80 microns thick.
The enclosing structures are made according to the flexible sandwich technology, which was developed by our company.
The main canvases consist of:
- Outer awning is made of architectural compositional fabric material (PVC fabric);
- Inner awning is made of architectural fabric-fabric material (PVC fabric);
- Insulation is made of fibrous non-combustible mineral wool 50mm thick.
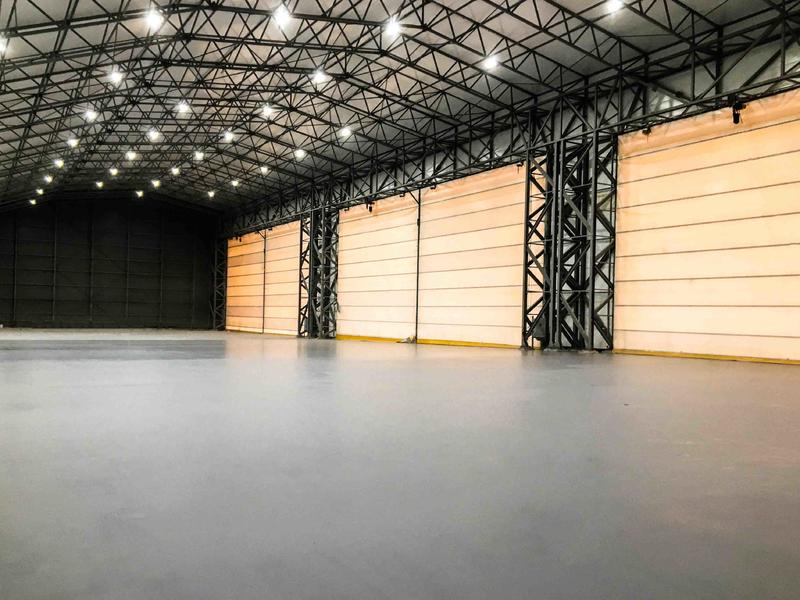
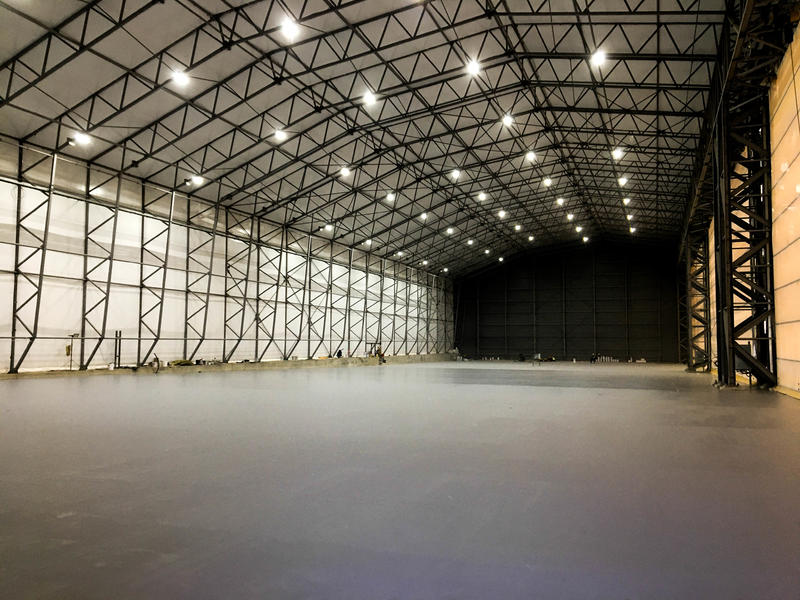
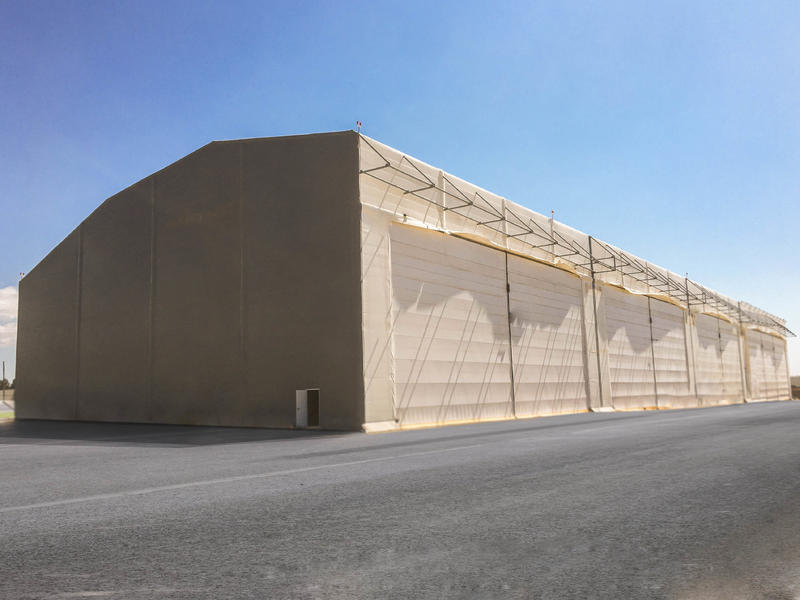

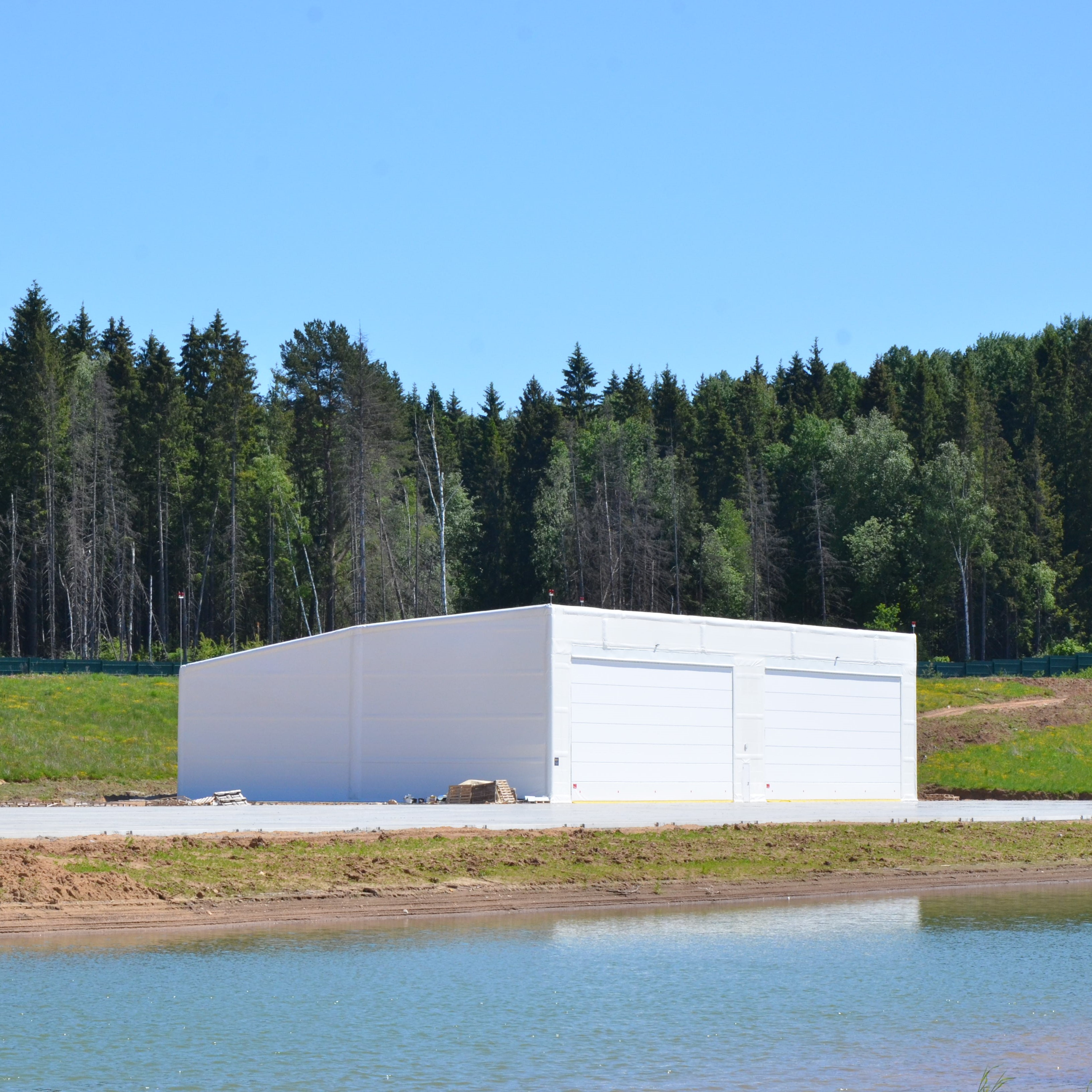 Aircraft hangar, Ignatovo village
Aircraft hangar, Ignatovo village
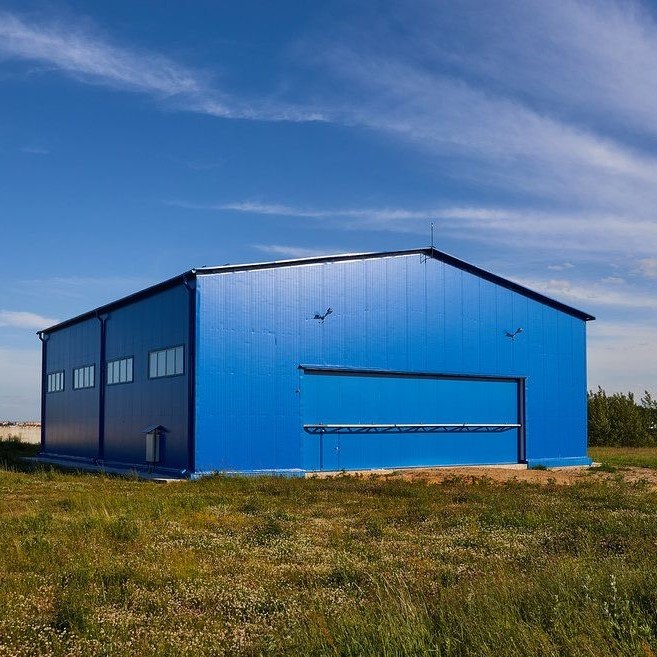 Collapsible helicopter hangar
Collapsible helicopter hangar
