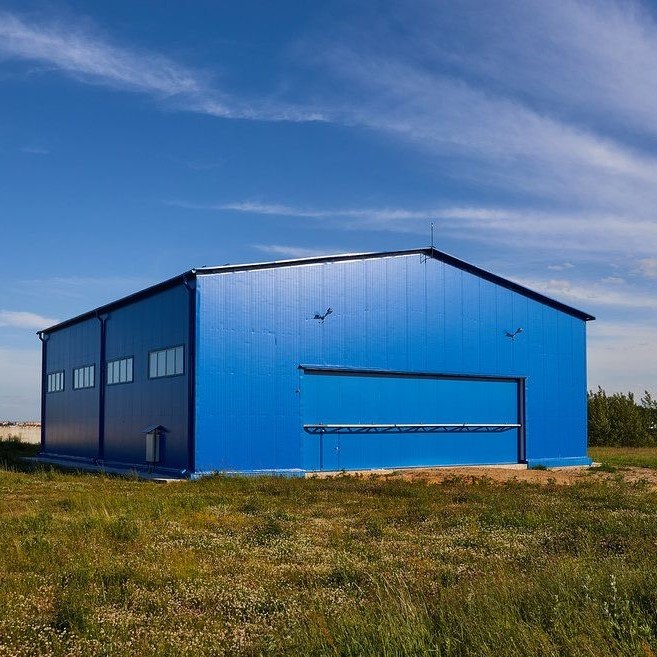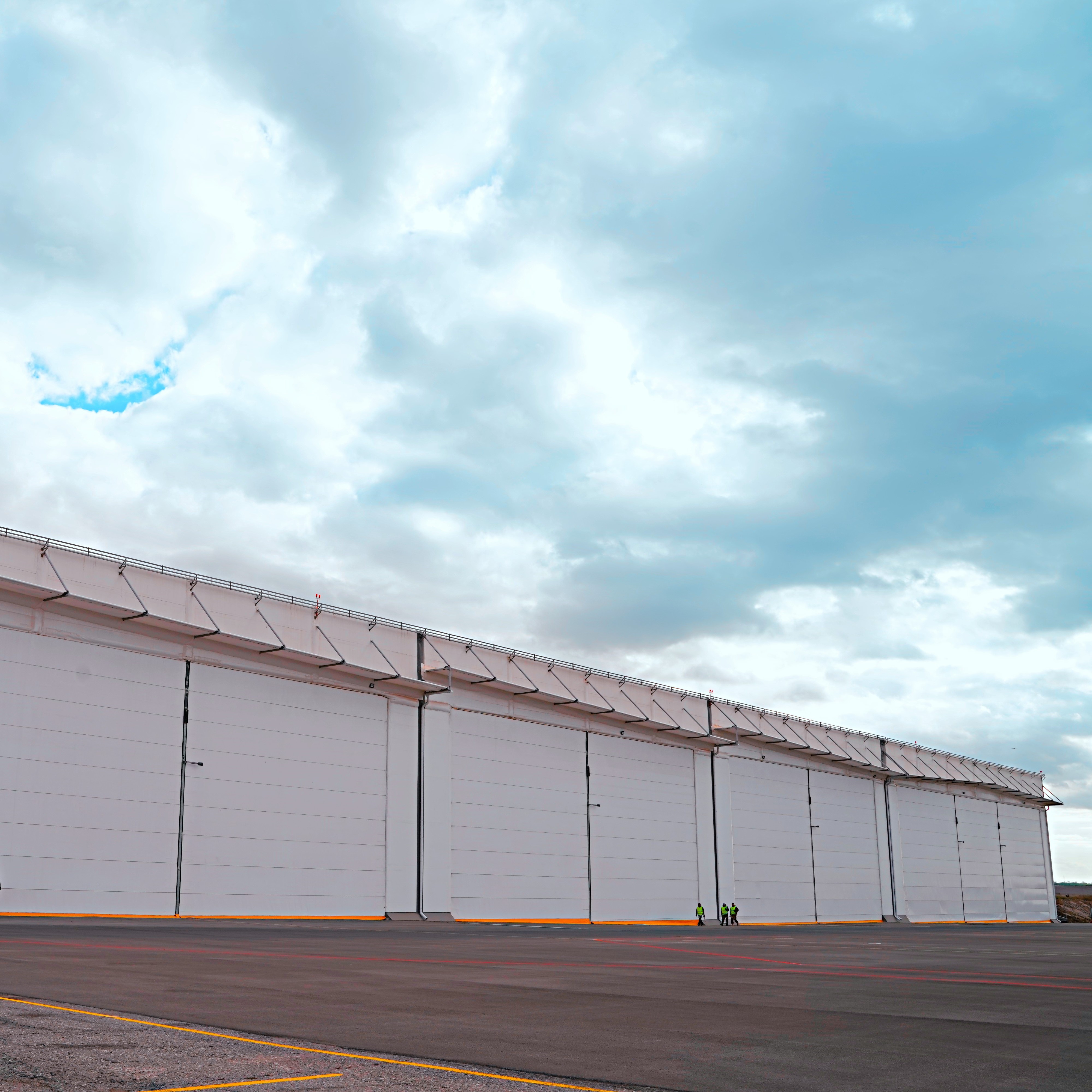Aircraft hangar, Ignatovo village
Address: Ignatovo village, Dmitrovsky district, Moscow region.
Technical and economic characteristics:
Building area: 1024.30 m2
Construction volume: 8331.30 m3
Total building area: 984.80 m2
Dimensions: 20x51.36x9.5 m
The peculiarity of the structure being erected is that it is installed on prefabricated aerodrome slabs. The structure is completely collapsible, without the use of monolithic reinforced concrete, with a span of trusses and trusses of 20 meters. This solution allows an installation of a gate with a size of 5.5 * 20 meters along the long side of the building, and not from the end, as in the classic layout.
The basis of the structure is prefabricated three-strand steel columns, due to which the main rigidity of the building is achieved when hinged on reinforced concrete slabs, which makes it possible to build it without a foundation, thereby reducing the cost and construction time. And thanks to space-planning solutions, the area is used as efficiently as possible with separated entrances for the vehicle.
The building is heated; for this, the project also provides for an extension with a modular autonomous boiler room.
The innovative material called "flexible sandwich" was used as the enclosing structure.



.JPG)

 Collapsible helicopter hangar
Collapsible helicopter hangar
 Aircraft hangar in Simferopol
Aircraft hangar in Simferopol
