Reconstruction of a production and warehouse building with an administrative building
Address: Moscow region, Domodedovo, Kashirskoe highway, 11
Specifications:
Length, m: 19.8
Width, m: 10.6
Wall height, m: 4.7
Area, m²: 209.88
Allowable mass of snow cover, kg / m²: up to 180
Maximum permissible wind speed, m / s: up to 23
Design operating temperature: from -50C to + 50C
- Dismantling of the existing canopy, including garbage disposal.
- Foundation: bored piles (the pitch corresponds to the pitch of the supporting columns), monolithic tape arrangement 200x300 (h) mm, axis breakdown, geodetic work.
- Installation of a 150 mm thick floor slab with a hardened top layer: sand preparation; waterproofing; reinforcement of the floor slab (reinforcement d = 12mm, cell 200x200mm) 150 mm thick; grouting the floor slab with a hardening compound S = 90m²; cutting expansion joints.
- Arrangement of a concrete blind area: manual preparation of the base for the blind area; formwork device; laying road mesh for the blind area; concreting the blind area.
- Frame: the columns of the main frame are made of ferrous metal on a welded joint. The main bearing capacity is carried by I-beam.
- Roof: metal, single-pitched.
- Sheathing: made of three-layer sandwich panels, 150 mm thick. A mineral plate is used as a heater. This material has low thermal conductivity, combines a high level of mechanical strength and lightness. Panel covering - galvanized and painted sheet steel. Sheet thickness from 0.5 to 0.6 mm, RAL 6002.
- Walls: wall cladding made of three-layer sandwich panels, 100 mm thick. A mineral plate is used as a heater. This material has low thermal conductivity, combines a high level of mechanical strength and lightness. The panel is covered with galvanized and painted sheet steel. Sheet thickness from 0.5 to 0.6 mm, RAL 1018.
- Gates and glazing: manufacturing and installation of a metal opening for a gate 3.1x3.0 (h); production and installation of openings for windows S = 18m2; PVC windows, two-chamber, swing-out, size 1200x800 (h) mm; installation of PVC double-glazed windows.
- Installation of a drainage system: installation of an organized drainage system; laying a two-core heating cable with further input into the ASU of the reconstructed building.
- Arrangement of a plasterboard partition: plasterboard sheets and profiles for their fastening; manufacturing and installation of a door opening 900x2100 (h) mm; metal fire door 900x2100 (h) mm; partition device; door leaf installation.
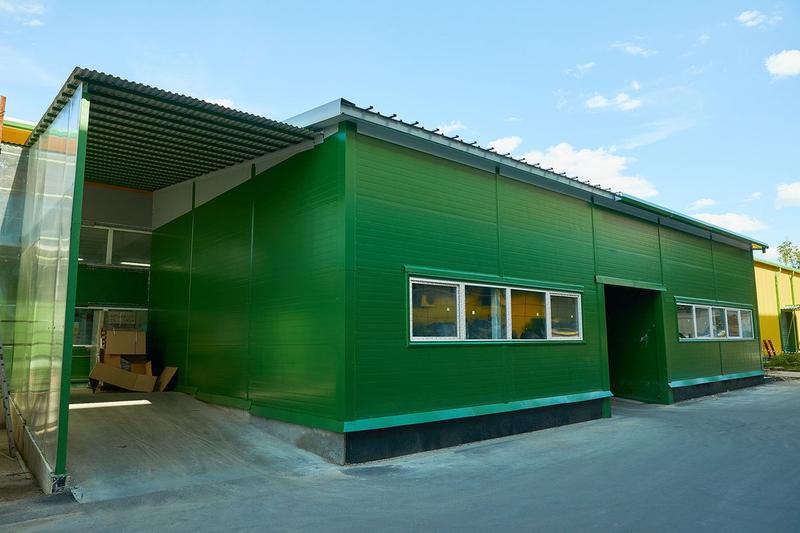
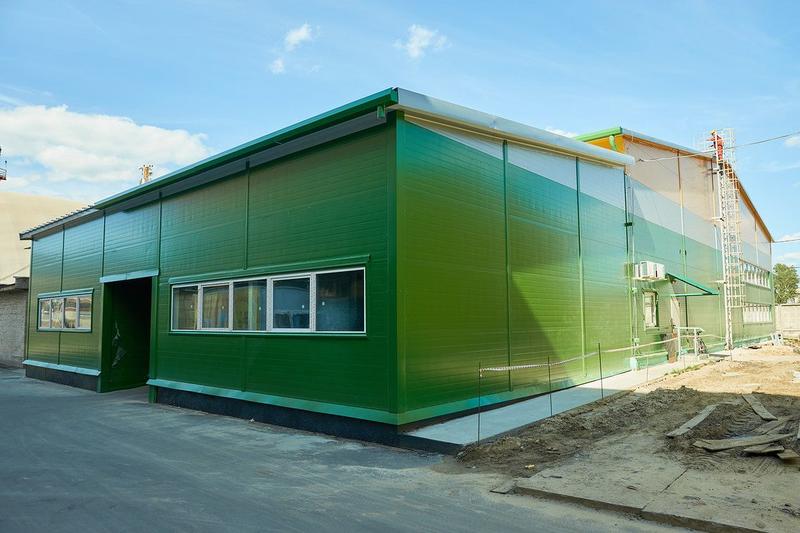
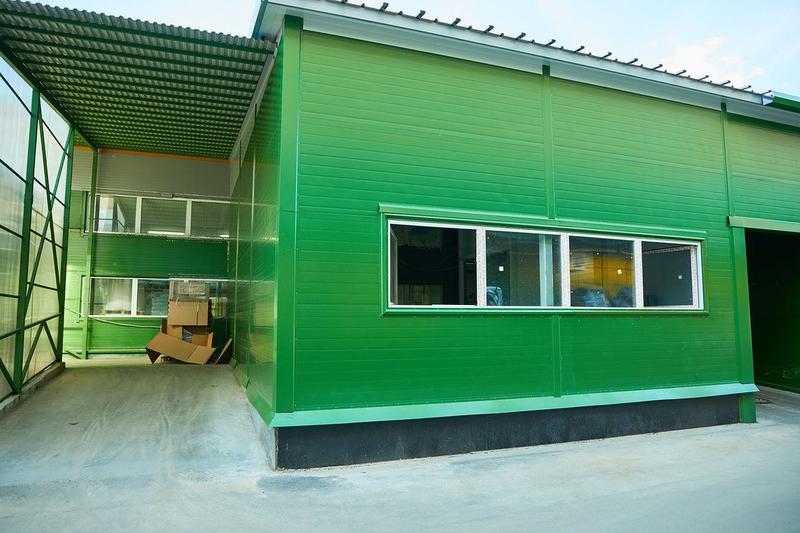

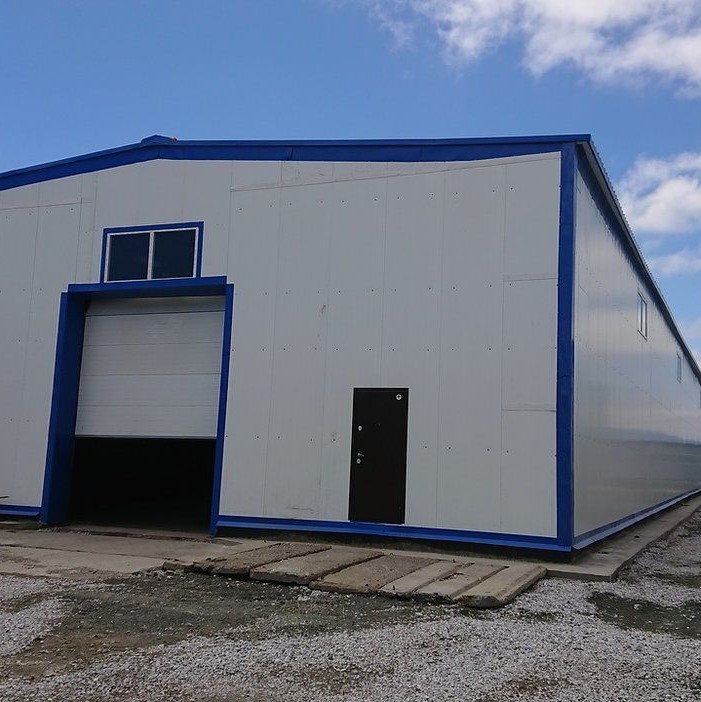 Warehouse frame hangar on Sakhalin
Warehouse frame hangar on Sakhalin
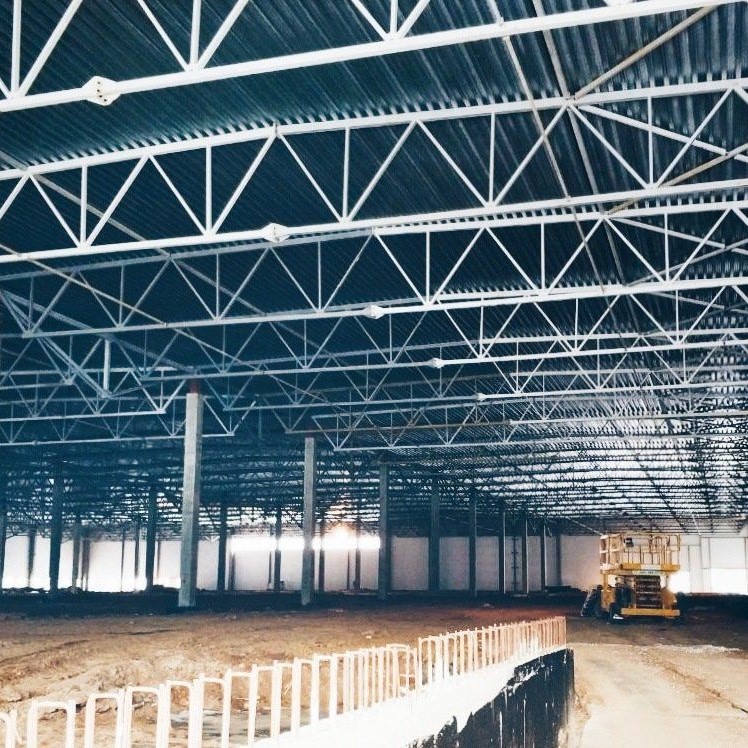 Technopark building in Podolsk district
Technopark building in Podolsk district
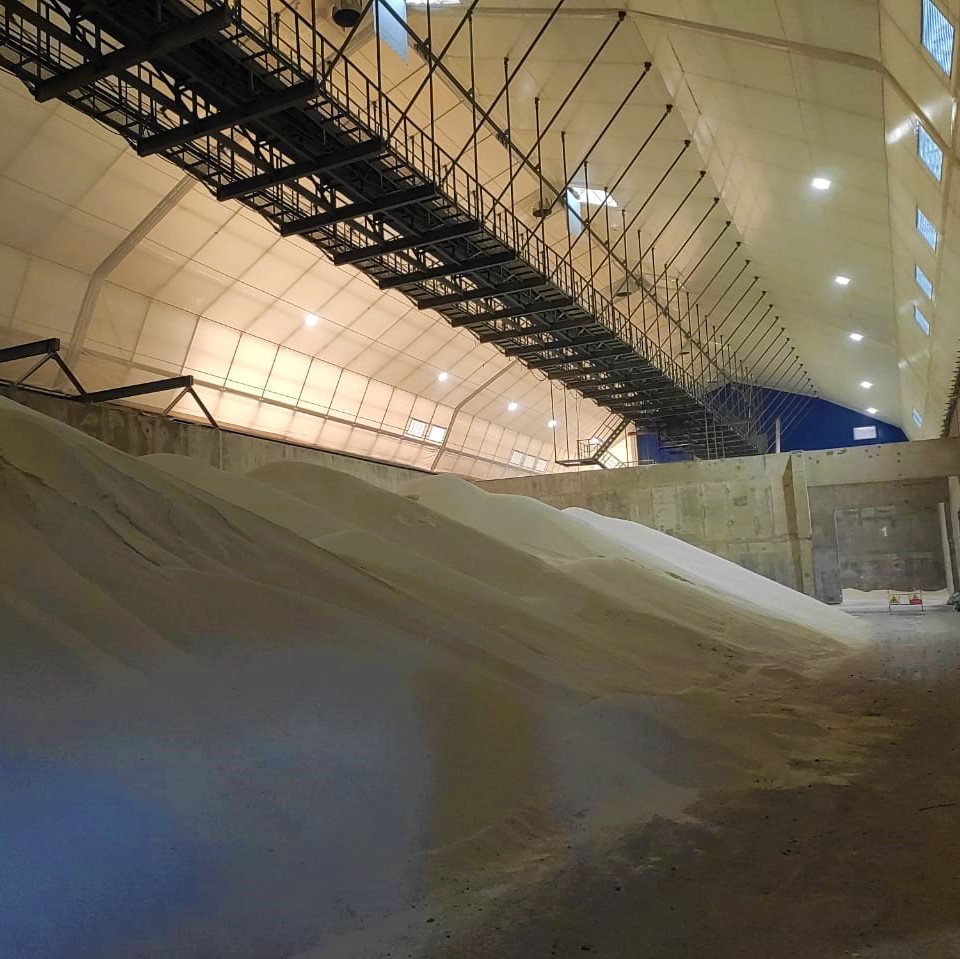 Bulk warehouse for mineral fertilizers with a capacity of 15 thousand tons
Bulk warehouse for mineral fertilizers with a capacity of 15 thousand tons
