Awning structure for grain crops
Address: St. Petersburg, the road to the Turukhtanny islands, 26 / 5
Specifications:
Length: m: 70
Width, m: 20
Height, m: 5
Area, m²: 1 400
Maximum permissible mass of snow cover, kg / m²: up to 210
Maximum permissible wind speed, km / h: up to 30
- Foundation: device of a tape reinforced concrete base with embedded inserts for fastening retaining walls. Arrangement of a crushed stone base (100 mm thick) for laying an asphalt concrete pavement in 2 layers (80 mm thick).
- Construction: the systems supporting the metal frame are made in the form of a spatial structure in the form of rigid chain links connected by kinematic pairs of the first kind. For the manufacture of supporting systems, closed-section steel profiles made according to the developer's specifications from steel grade C245 are used as the main material. Metal structures are covered with VL-02 primer, KhV-16 enamel. Supporting systems are delivered to the site in full factory readiness and consist of unified assembly units (substructures), which are enlarged during installation.
- PVC coating: reinforced PVC fabric that is frost-resistant, does not react with chemical materials, transmits light, is resistant to ultraviolet radiation, and is adapted to temperature extremes. Density is 890 g / m², color is RAL 9003 (white).
- Gates: two sets of overhead sectional doors with dimensions of 4.0x4.5 m with an electric drive.
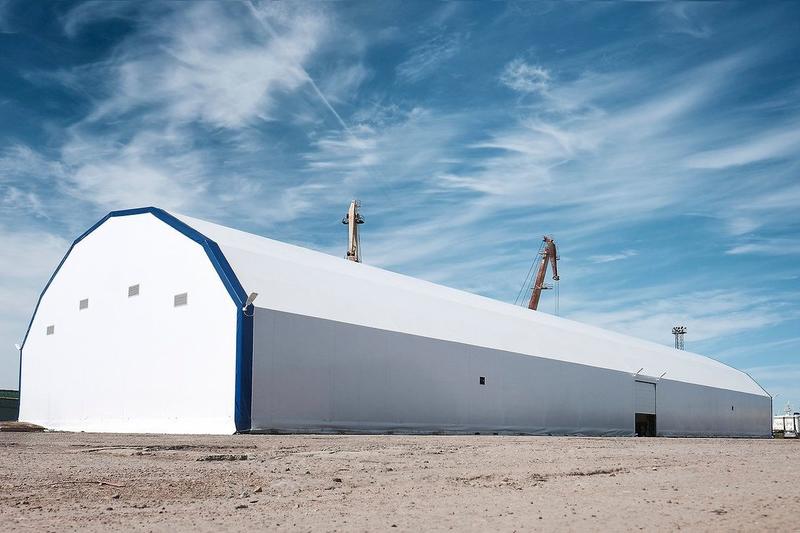
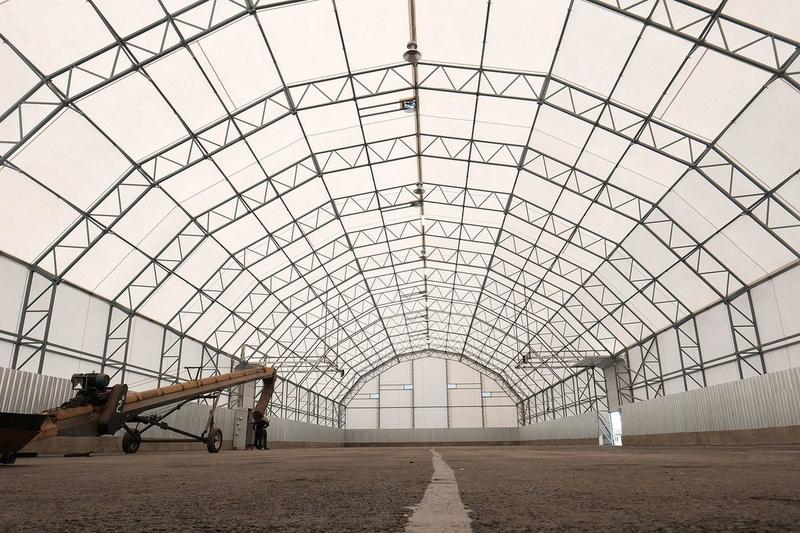
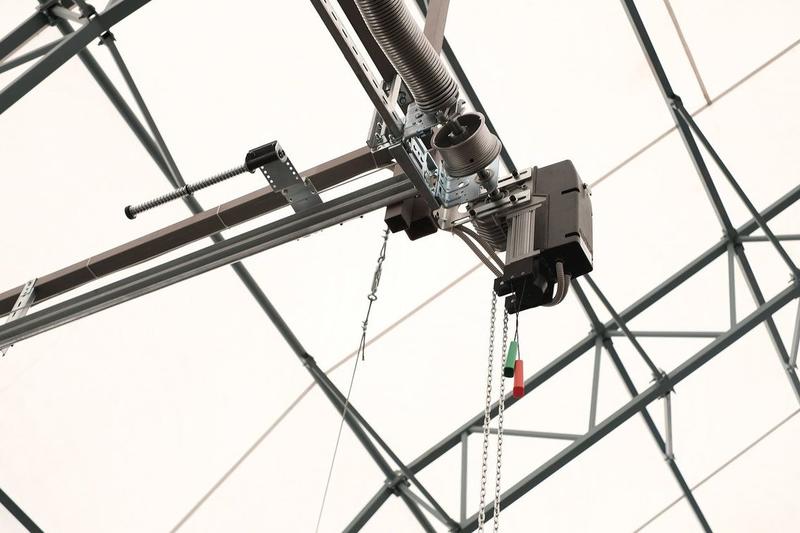
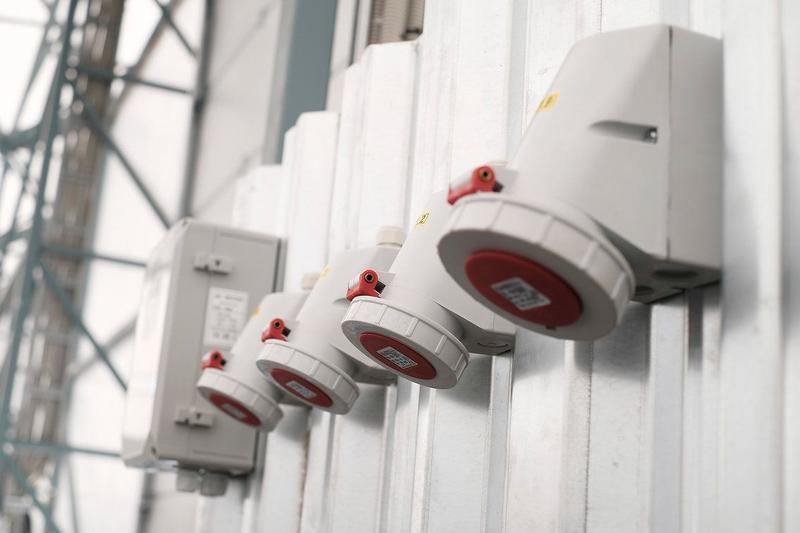
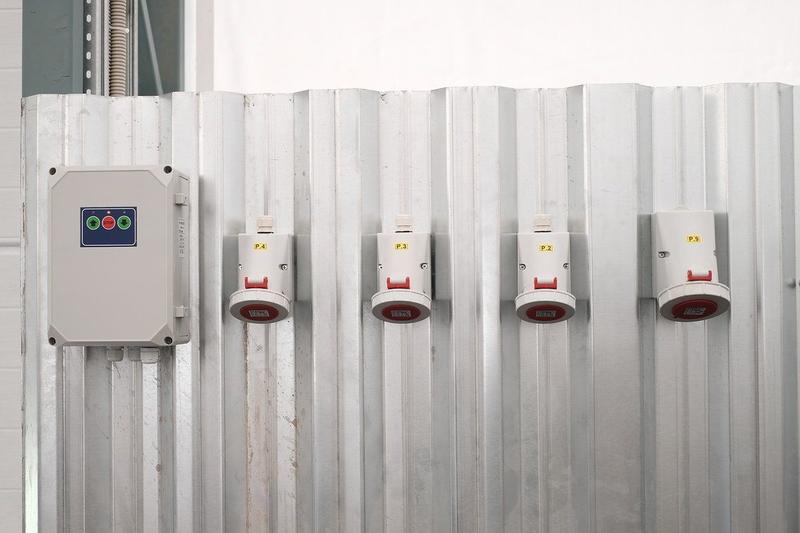
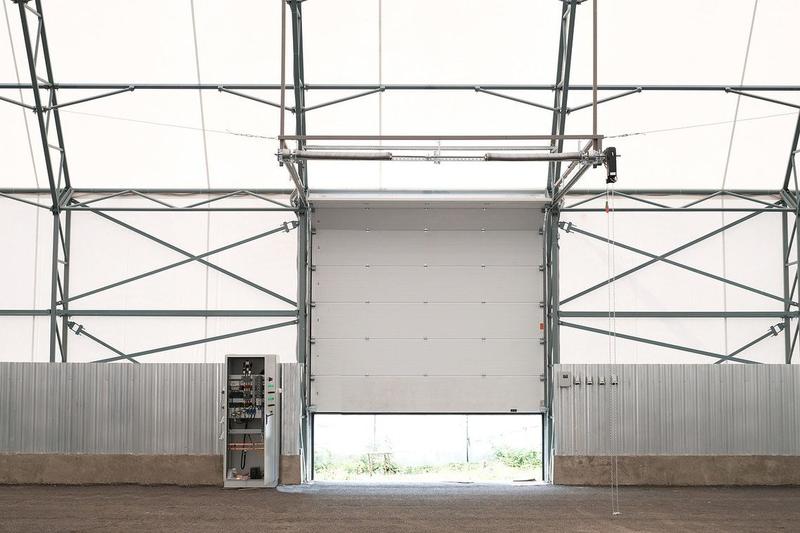
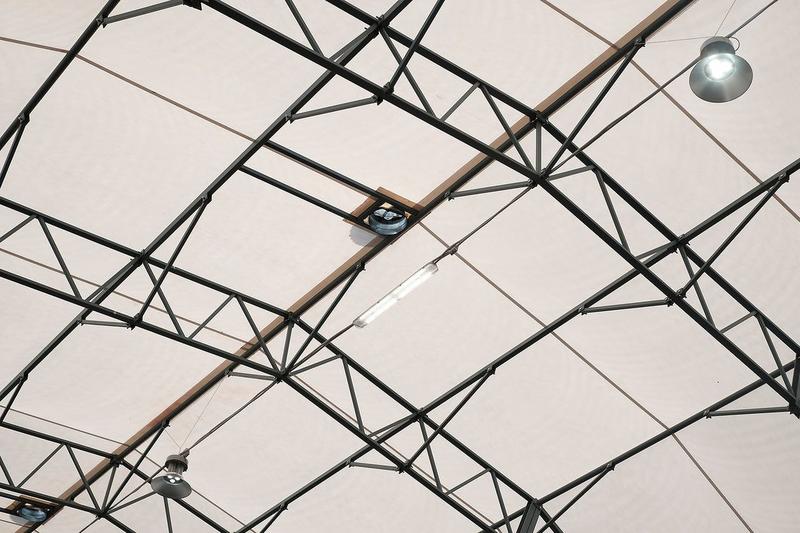

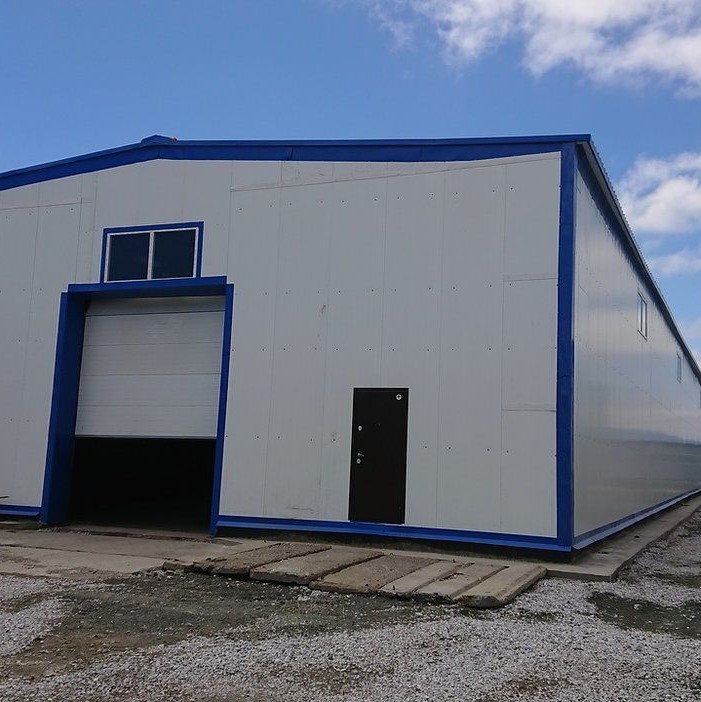 Warehouse frame hangar on Sakhalin
Warehouse frame hangar on Sakhalin
 Warehouse for mineral fertilizers with a capacity of 30 thousand tons
Warehouse for mineral fertilizers with a capacity of 30 thousand tons
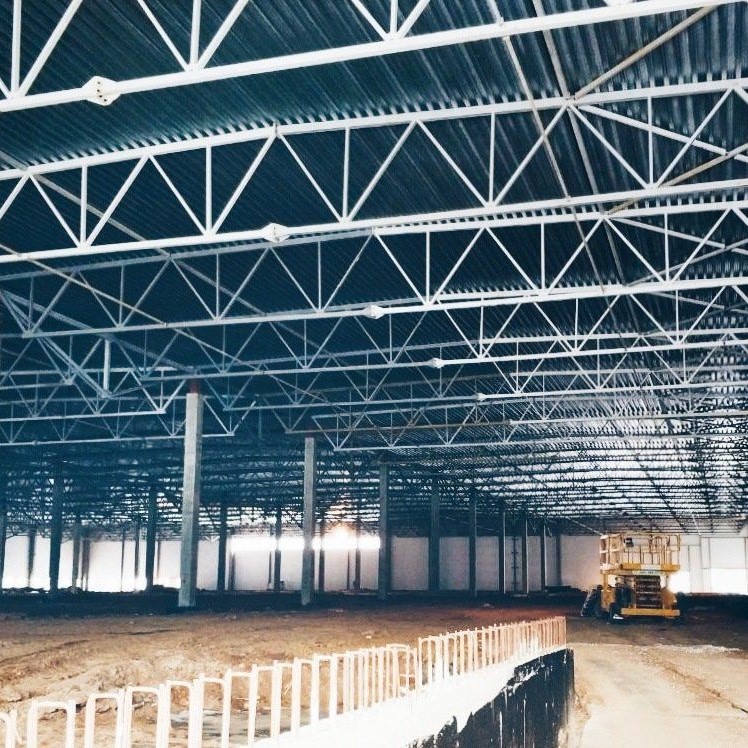 Technopark building in Podolsk district
Technopark building in Podolsk district
