Two warehouse buildings for the Arctic LNG2 project
Location: Murmansk region, Belokamenka village.
Description: Arctic LNG2 is a project by Novatek for the production of natural gas and the production of liquefied natural gas (LNG) on the Gydan Peninsula.
Technical and economic indicators:
Building area: 3282.70 m²;
Construction volume: 33853.70 m³;
Total building area: 3179.00 m²;
Dimensions: 70х45х12.012 m;
Number of storeys: 1;
The degree of fire resistance of the building: IV;
Structural fire hazard class: C0;
The building is heated.
The frame of the building is an arch-type metal structure. The supporting structures are flat steel trusses and columns. Rigidity is provided by struts and ties.
The enclosing structures are made according to the «flexible sandwich» technology:
- Outer tent is made of PVC material with density not less than 900 g/m², colored according to RAL 9003;
- Inner awning is made of PVC material with density not less than 650 g /m², colored according to RAL 9003;
- Insulation is made of TechnoVent Standard or an analogue mineral wool boards with a heat transfer coefficient of no more than 0.0038 W/m °С and 150 mm thick.
A large-scale investment project for the construction of the Arctic LNG2 plant is being implemented in the Murmansk Region. The project involves the launch of three phases of natural gas liquefaction with a capacity of 6.6 million tons each.
As part of the project, Avrial Group of Companies constructed two warehouse buildings by order of «Saren B.V.» company (Amsterdam, Netherlands). The buildings were designed by the Argos design bureau. A distinctive feature of the project is the unusual layout of two warehouse buildings. In order to ensure the internal volume, it was decided to leave the inside of the walls vertical, and to develop the truss structure outward, as a result of which the external walls received a reverse (negative) angle. The appearance turned out to be light and airy, which outlines resembled a marshmallow or a cloud.
Construction was carried out in difficult climatic conditions on the coastline of the Kola Bay at extremely low temperatures with strong winds blowing.

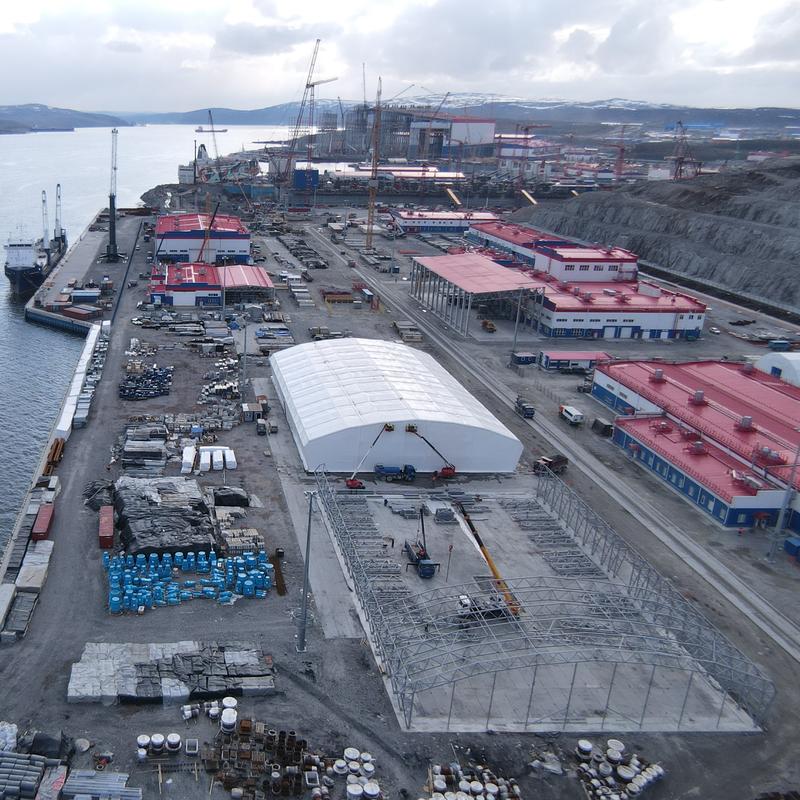
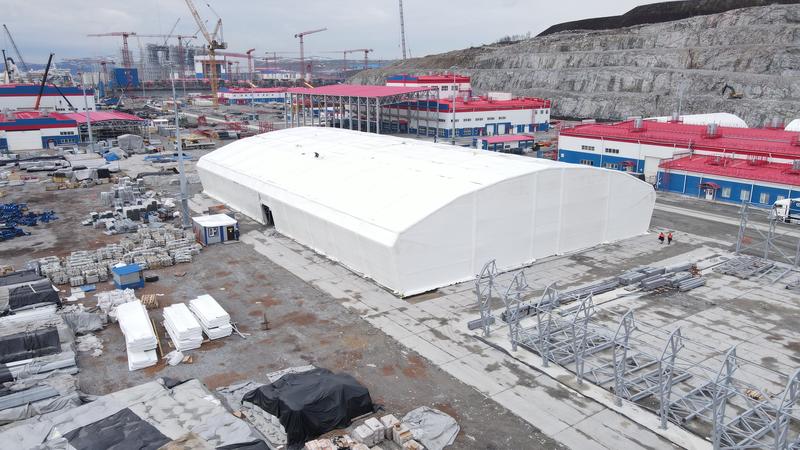
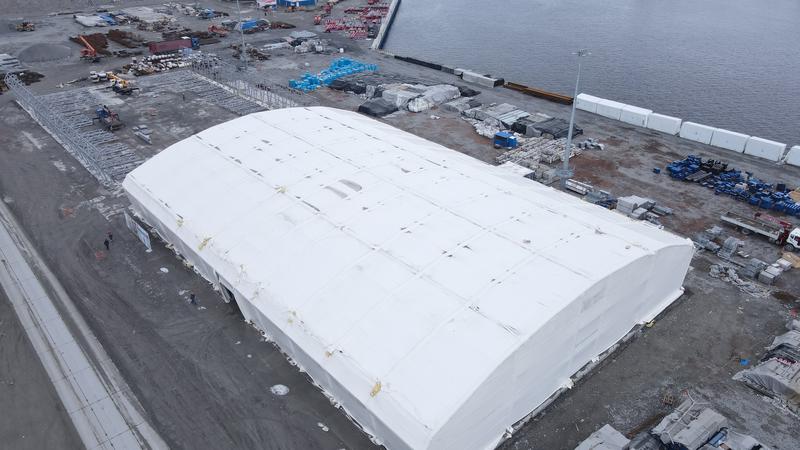

.jpeg)

.jpeg)



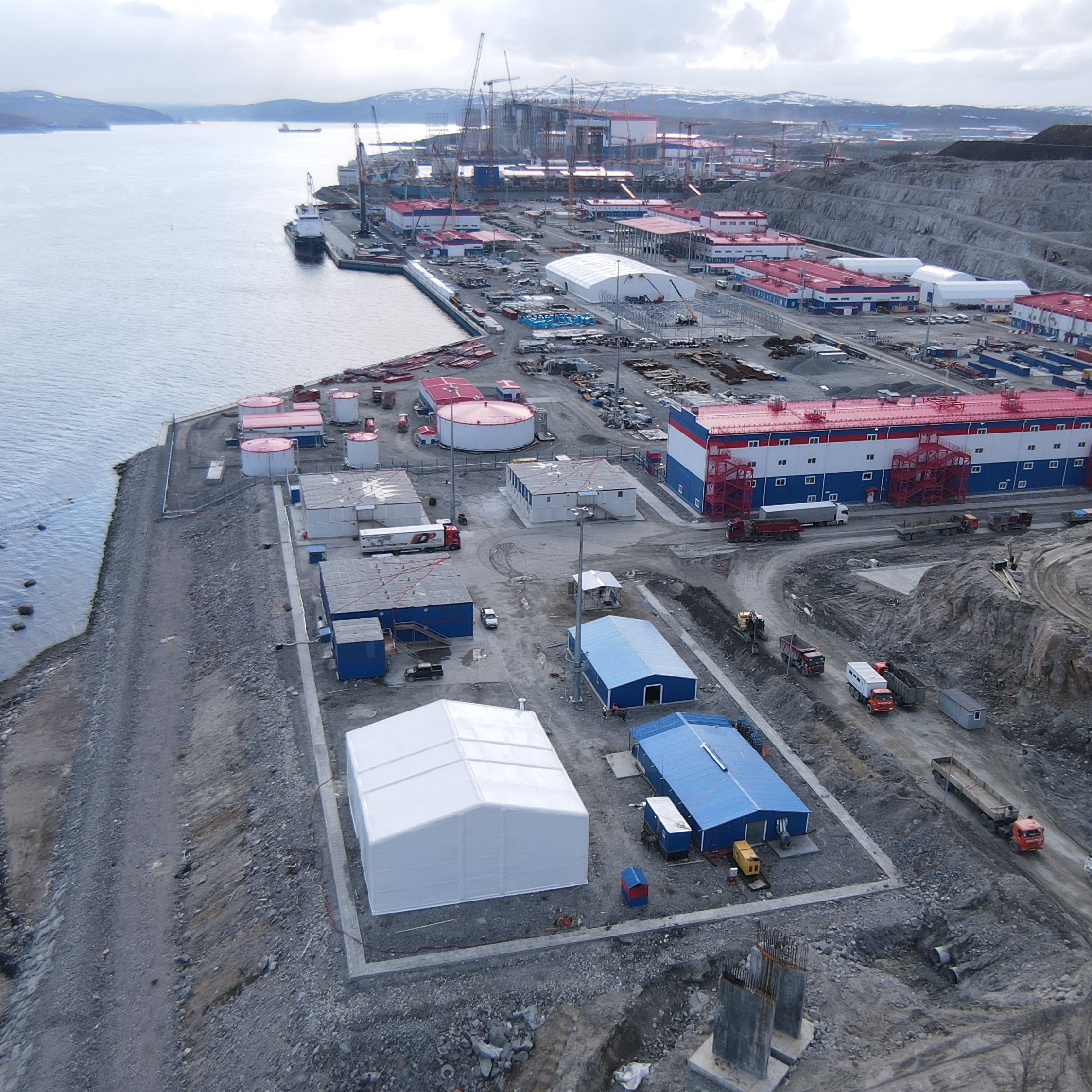 Training center for the Arctic LNG2 project
Training center for the Arctic LNG2 project
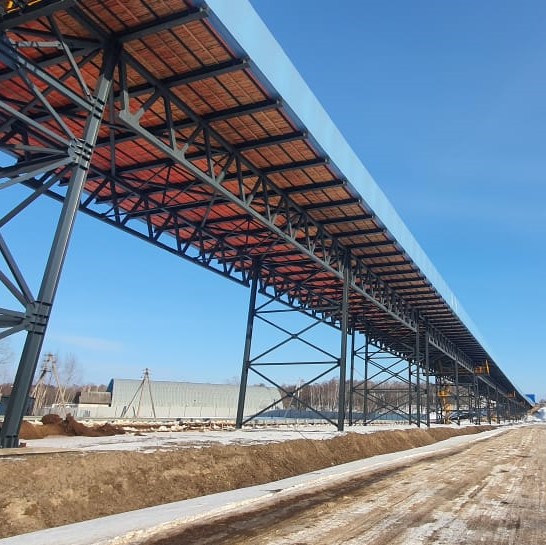 Product pipeline for an industrial and logistics park for the storage and transshipment of mineral fertilizers.
Product pipeline for an industrial and logistics park for the storage and transshipment of mineral fertilizers.
.jpg) Reconstruction of a warm warehouse for goods and materials for the Urengoy river port.
Reconstruction of a warm warehouse for goods and materials for the Urengoy river port.
