House of culture
Address: s. Vysokoe, Anivsky district, Sakhalin region
Technical and economic indicators:
Total building area: 297.40 m²;
Total building area: 220.11 m²;
Construction volume: 1564.45 m³
Hall capacity: 49 people;
Floors: 1.
The club was built within the framework of the national project “Providing a qualitatively new level of cultural infrastructure”.
The project, developed by PB "Argos", provides for a library, a dressing room for artists with direct access to the stage, an assembly hall, administrative and technical premises. Above the foyer, an insulated gable roof was made, which increases the height of the room and allows daylight to enter through the built-in windows in the walls of the building. The club is fully equipped for the access of people with limited mobility: a convenient ramp, wide doors, specially allocated seats in the auditorium.
The customer asked to apply technologies that would be modern and at the same time inexpensive. The solution proposed by the specialists of the design bureau fully met all the wishes. The customer was offered several options for the facades, in the end, they settled on this - laconic, but with interesting lines, with a reference to traditional Japanese architecture. And thanks to the use of modern facade materials and glazing elements, it was possible to ensure that the village club looks fresh and modern.
After the completion of the construction, the customer decided to use this project as a standard one for the construction of similar facilities on the Kuril Islands and in other areas of Sakhalin.
When designing, complex local climatic features were taken into account: seismicity of 9 points, high snow cover, and strong winds in winter.
The site for construction was difficult, seasonal flooding can reach heights of up to 1 m. Therefore, several engineering measures were additionally developed so that the village club would not be damaged by water during floods.
Report on the opening of a village club in the village(in Russian): https://www.youtube.com/watch?v=BPkgM8qH6LE&t=19s
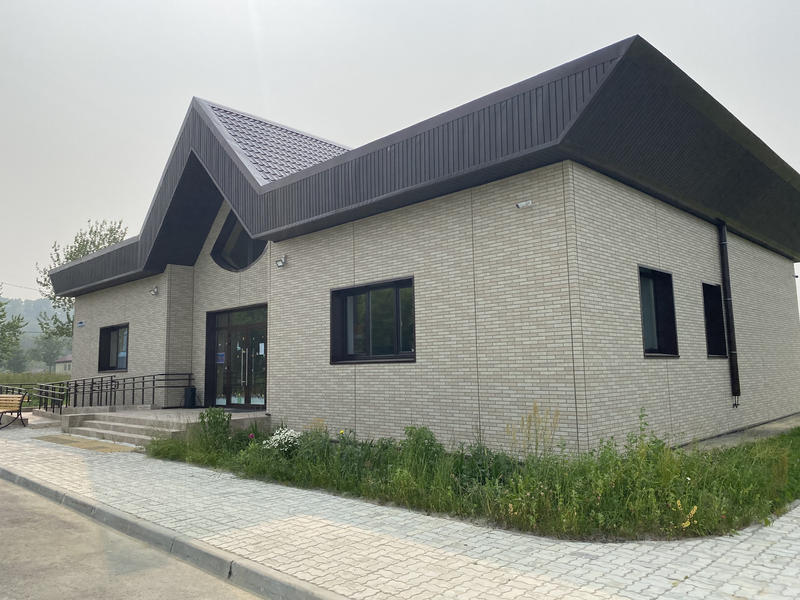
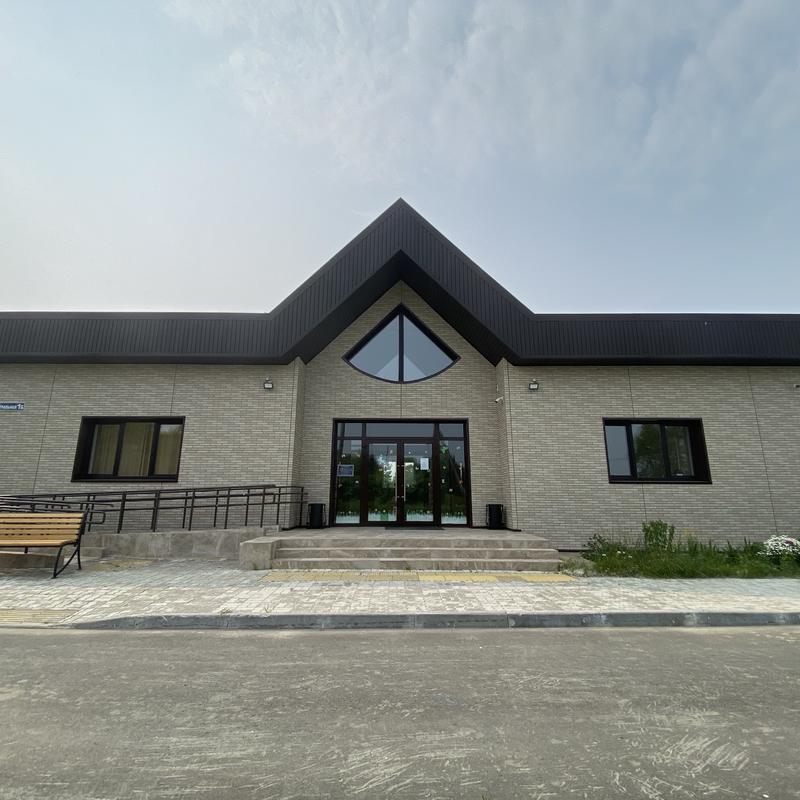
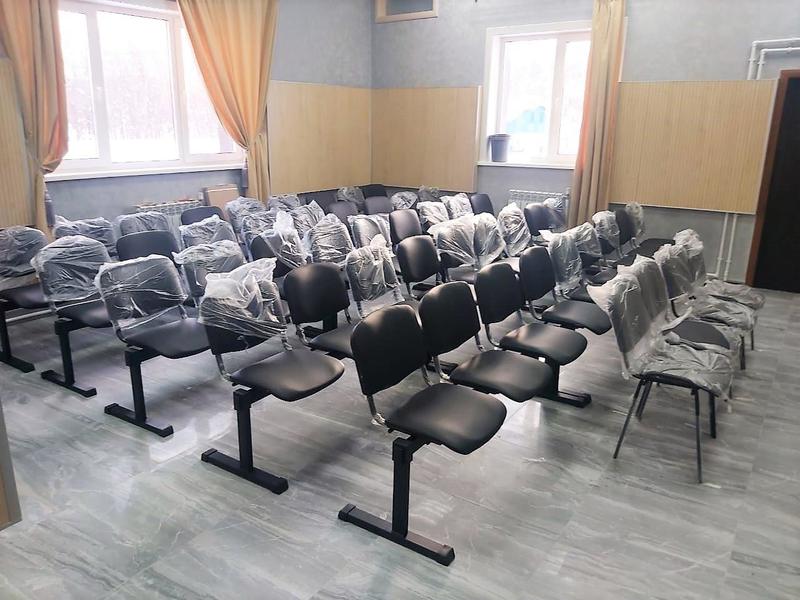
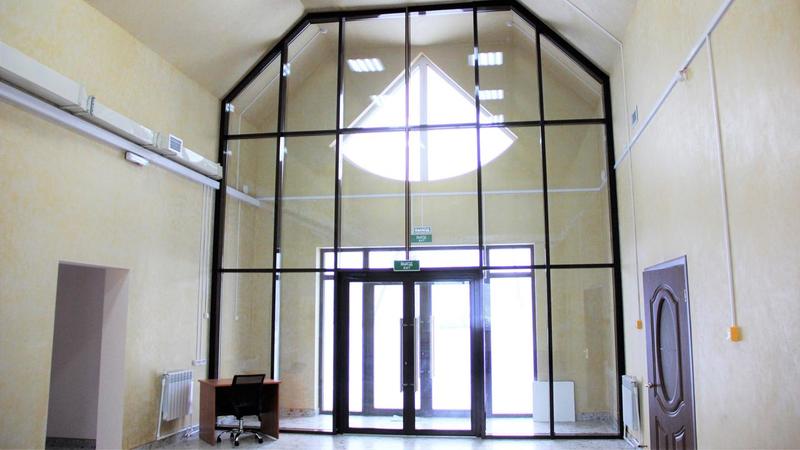
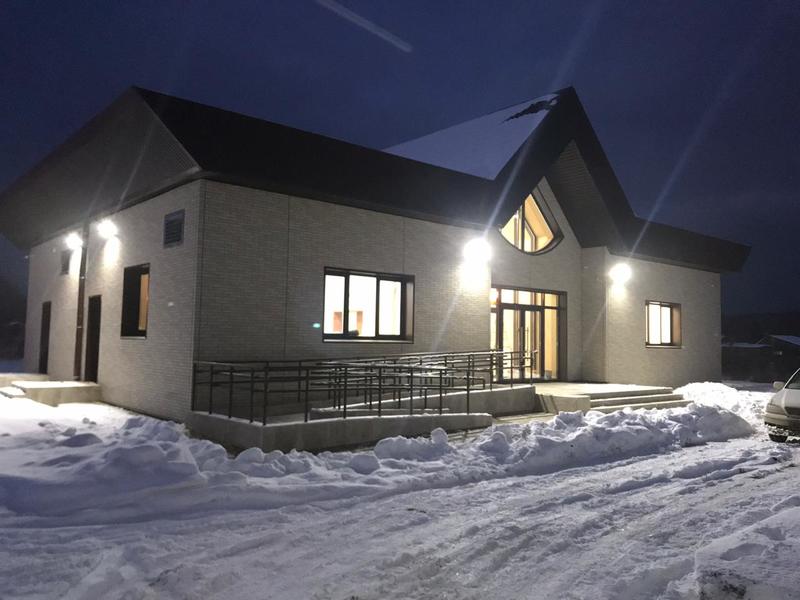
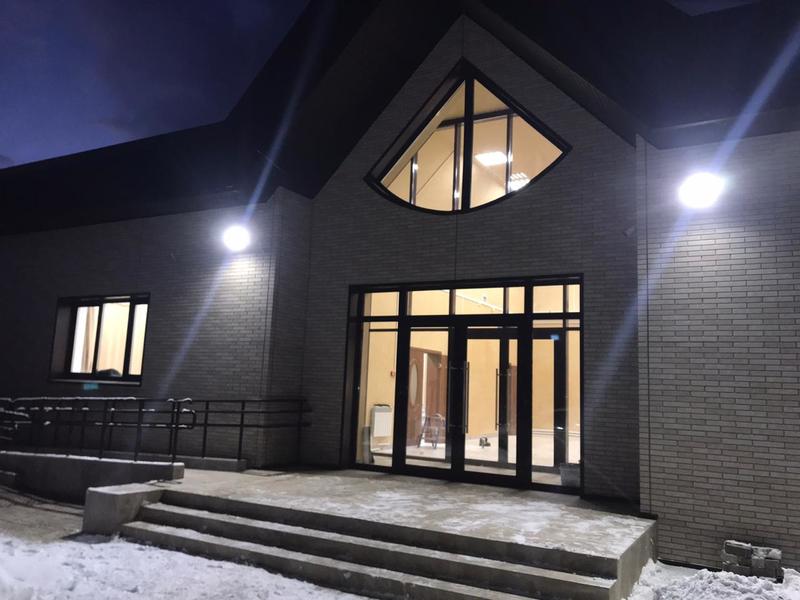

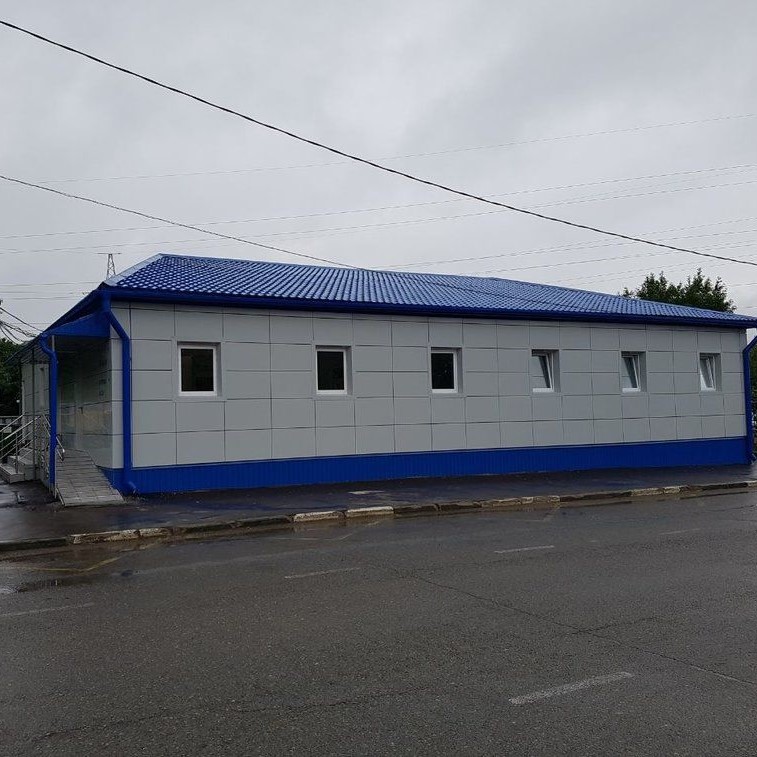 Bus station building in Orekhovo
Bus station building in Orekhovo
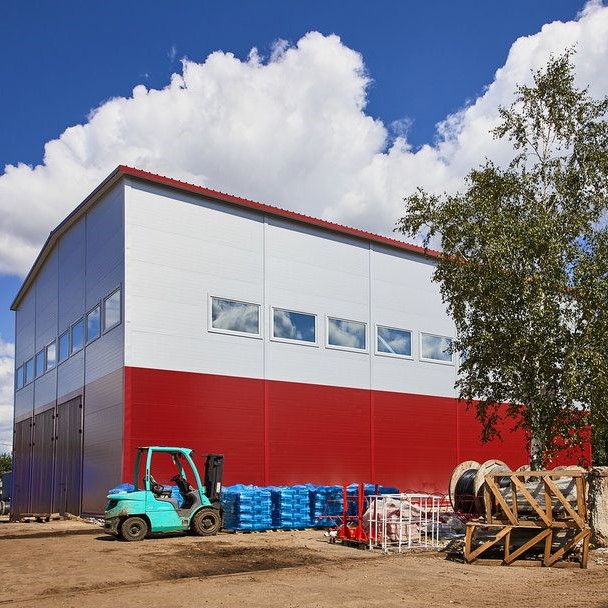 Production and storage facility
Production and storage facility
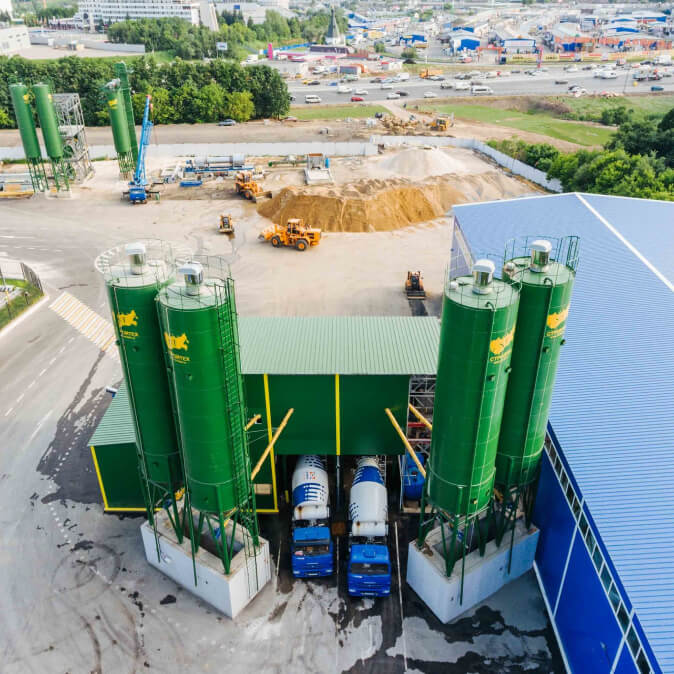 Workshop for the production of concrete products
Workshop for the production of concrete products
