Production and storage facility
Address: Moscow region, Lyubertsy, Transportnaya st., 6
Specifications:
Length, m: 25
Width, m: 20
Height, m: 11
Area, m²: 500
Allowable mass of snow cover, kg/m²: up to 210
Maximum permissible wind speed, kg/m²: up to 23
Estimated operating temperature: from + 50C to -50C
- Foundation: reinforced concrete slab, 200 mm thick with double reinforcement.
- Frame: in the form of a series of frames consisting of columns of constant cross-section and flat trusses. Columns - I-beams of constant cross-section, truss elements are made of paired galvanized cold-formed profiles, connected through a gasket using bolted connections. Zinc coating class of galvanized elements - I, not less than 275 g / m². Ferrous metal elements - not less than 275 g / m². The ferrous metal elements of the frame are coated with a zinc-rich compound. Roof purlins and wall purlins are made of bent galvanized profiles. The immutability of the frame structures in the transverse direction is ensured by the rigidity of the column elements. The connections of the frame elements are provided by unified attachment points. Galvanized bolts of normal accuracy are used as fasteners.
- Roof: a three-layer sandwich panel with thermal insulation from a mineral semi-rigid slab, 150 mm thick. Polymer coating on the outside - RAL 3011, on the inside - RAL 9003, fittings - RAL 9006.
- Walls: three-layer sandwich panel with thermal insulation of semi-rigid mineral slab, 100mm thick. Polymer coating on the outside - RAL 9006, on the inside - RAL 9003, fittings - RAL 9006. The lower part of the building is made of sandwich panels with a polymer coating on the outside - RAL 3011, on the inside - RAL 9003.
- Crane runways under the girder crane: lifting capacity 5 t, L girder crane - 23 m.
- Electric single-girder overhead crane: 5 t lifting capacity, 19.5 m span, floor control, crane travel speed 30 m / min, AZ operating mode.
- Hoist: rope, electric, mobile, lifting height 9 m, lifting speed 6 m / min, travel speed 20 m / min.
- Glazing: openings for PVC windows, installation of windows (8 pcs.) - 2 x h 2.4 m, windows (5 pcs.) - 2 x h1.2 m.
- Entrance group: openings for sectional-lifting gates, gates (2 pcs.) - 4.0 x h5.5 m, gates (2 pcs.) - 4.0 x h3.5 m, insulated metal door (1 pc. ) - 0.9 x h2.1 m.
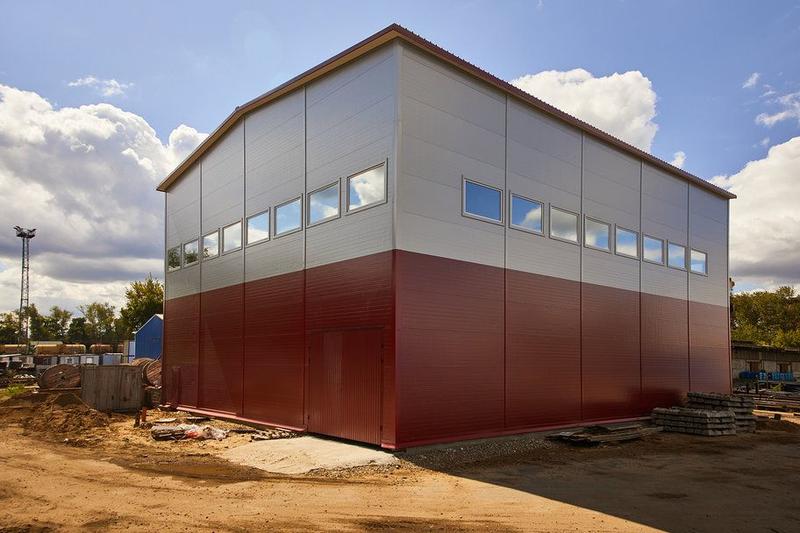
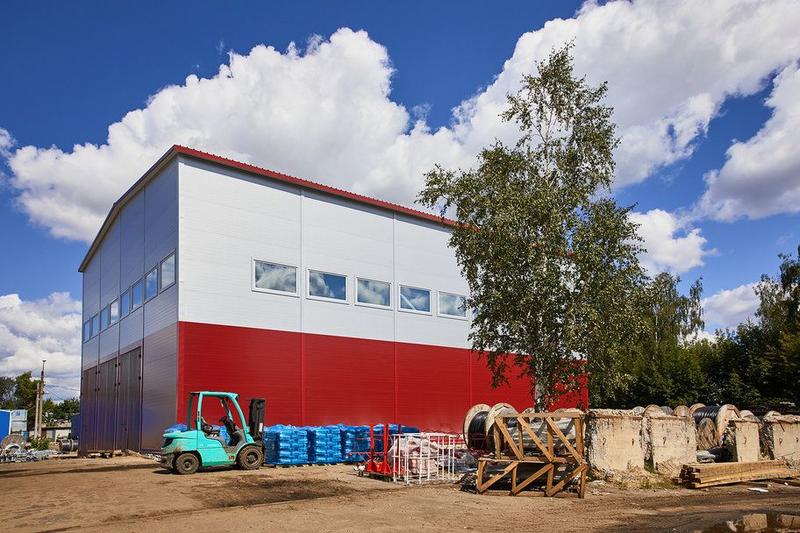
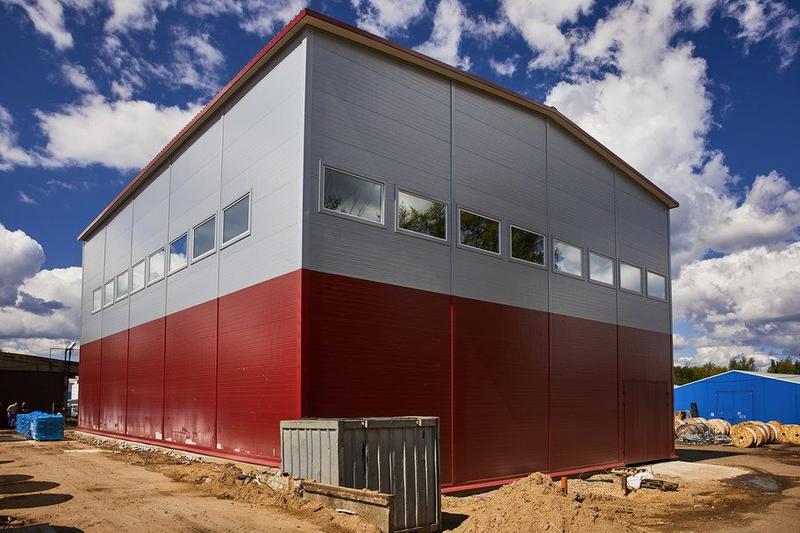
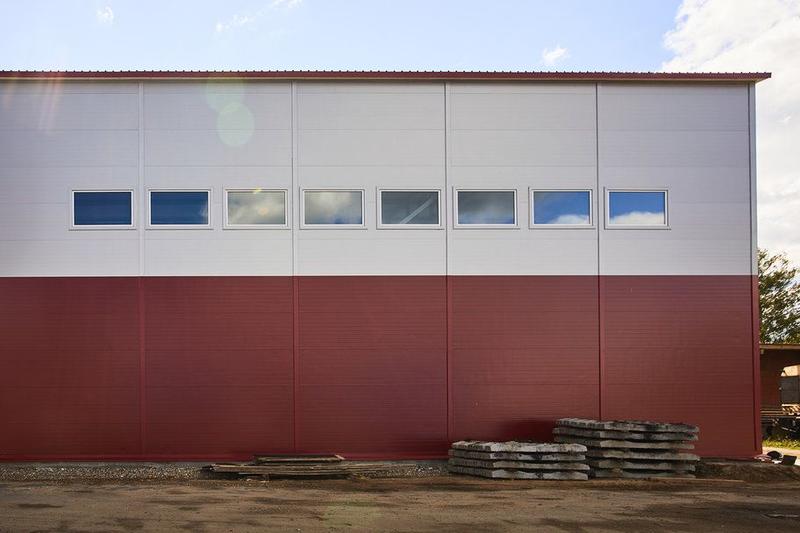
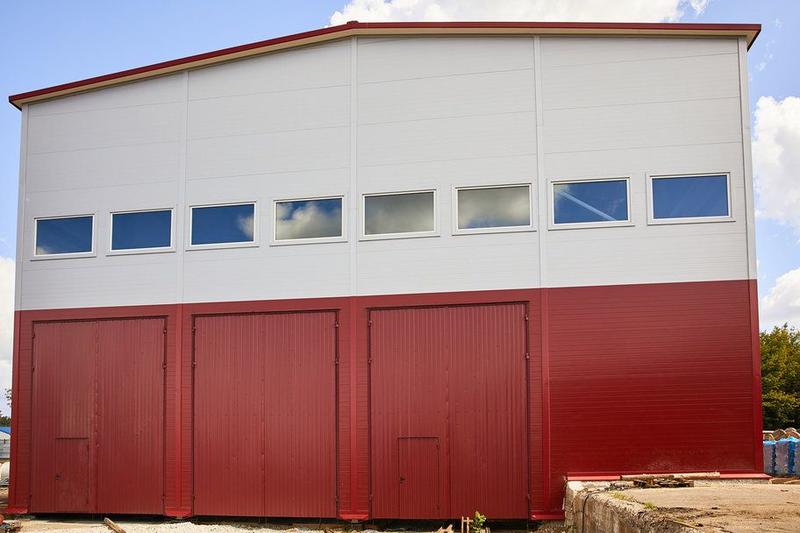

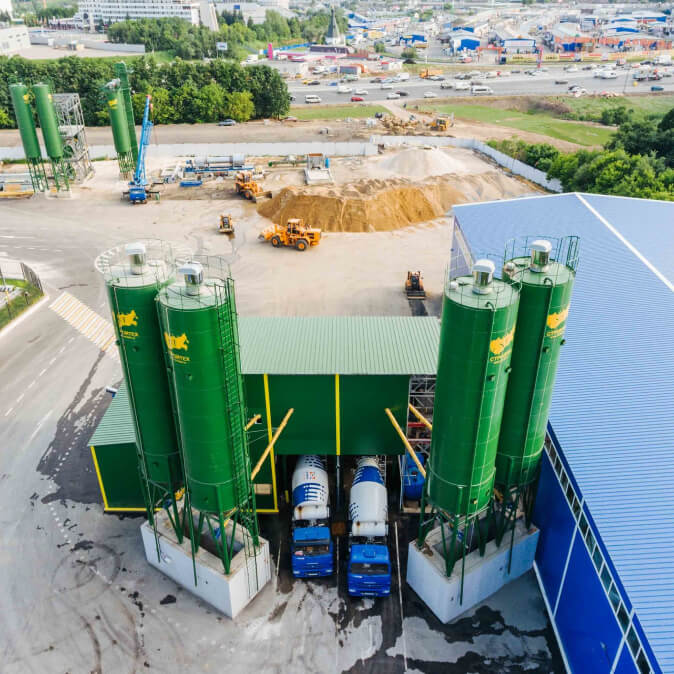 Workshop for the production of concrete products
Workshop for the production of concrete products
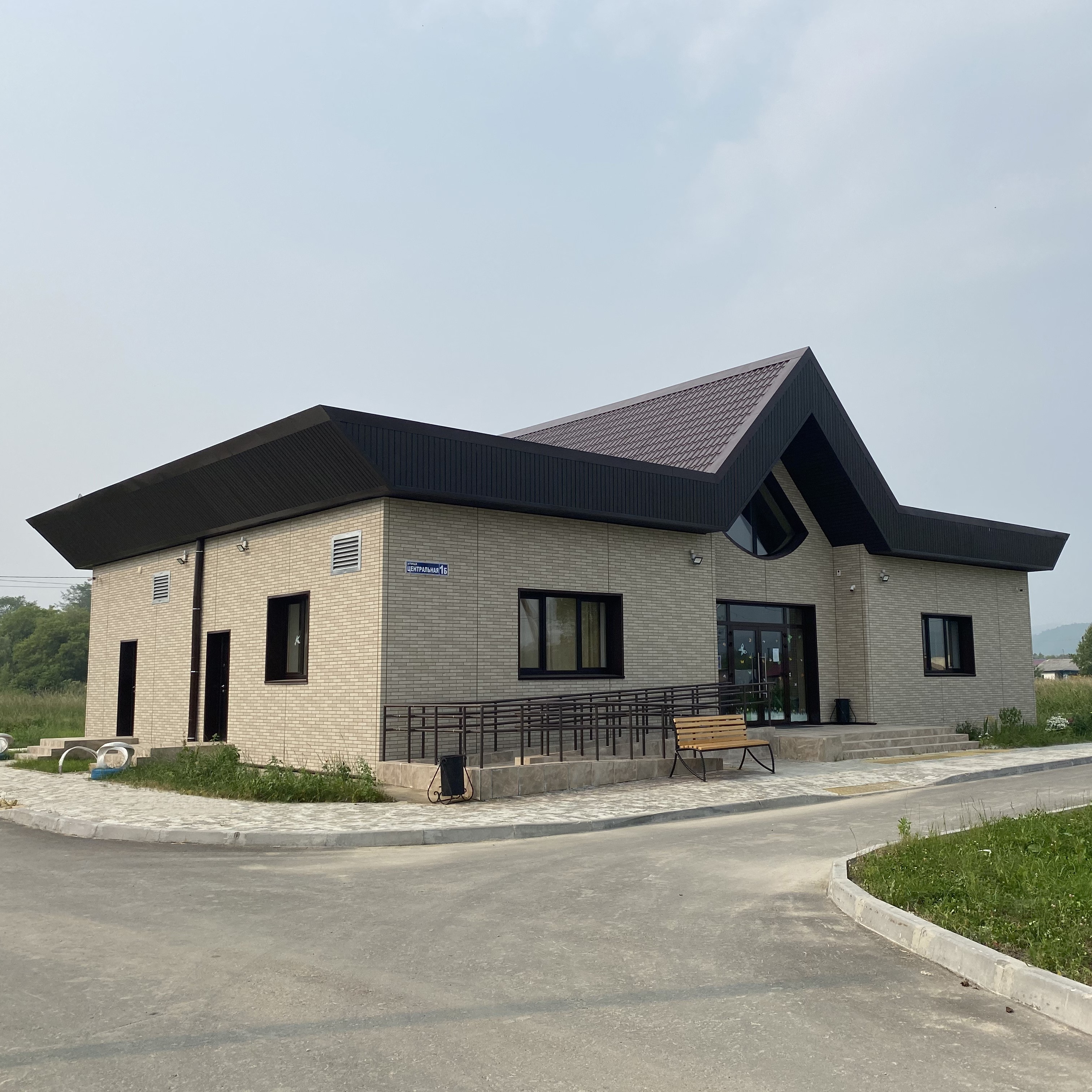 House of culture
House of culture
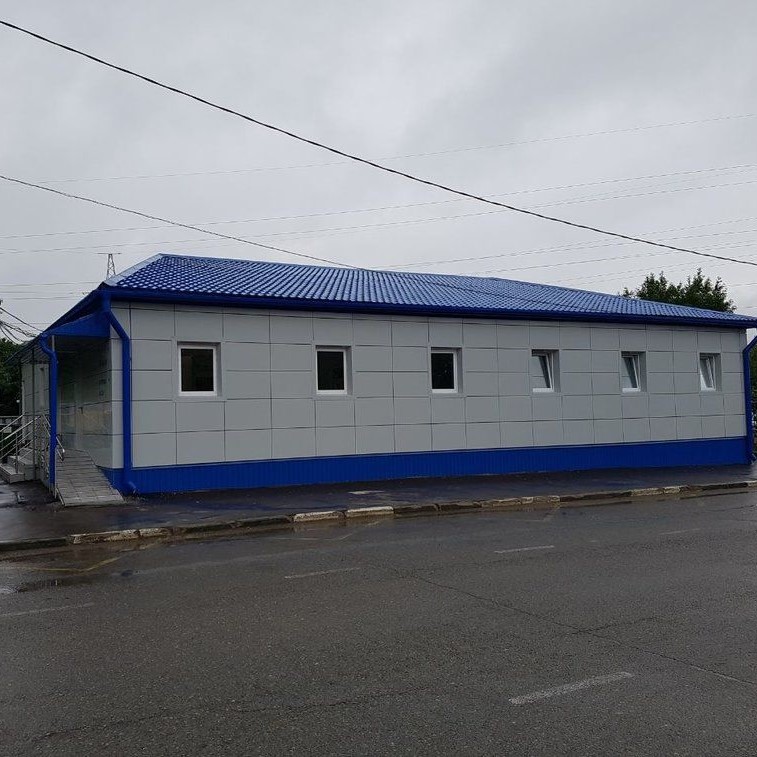 Bus station building in Orekhovo
Bus station building in Orekhovo
