Modular building of the Ministry of Internal Affairs of the Russian Federation
Address: Altai region, Topichkhinsky District, Topchikha village, Shkolny lane, 3
Specifications:
Length, mm: 19 020
Width, mm: 8 500
Height, mm: 14 020
Total area, m²: 533
Estimated service life: 10 years
Fire resistance: U
Seismic resistance: 7
Estimated temperature of the outside air: from - 45C to + 40C
- Reinforced metal frame: Base – Channel No. 10;
Corner posts – Corner No. 100;
Upper connections - Channel No. 10;
Reinforcement - Corner No. 75;
Roof frame - channel 100mm x 100mm;
Staircase to the 2nd floor: color - blue (RAL 5005).
- The load-bearing frame of the mobile inventory building is made of horizontal braces(beams), and vertical posts (columns) which are made of a steel rolling angle and braces (gussets) between the columns and beams.
- Walls are made according to frame technology (horizontal bases, vertical posts, cross-beams, slopes) from a wooden bar, with a device for external finishing made of profiled galvanized sheets with a protective polymer, laying insulation in the cells of the frame, a vapor barrier device and installing interior wall coverings. Vertical posts, horizontal braces, and frame slopes provide additional rigidity to the collapsible structure and determine the location of openings for windows, doors, and other technological openings.
- Gable roof - trusses made of 40 × 60 profile pipes, galvanized C21 corrugated board, pediments - C10 corrugated board, 0.6 mm thick, RAL 7004.
- Interior finishing: walls are made of fire-resistant timber with a thickness of 100 mm x 50 mm with mineral wool insulation, vapor barrier, OSB 10 mm thick, MDF panels.
The ceiling is made of timber 100 mm x 100 mm thick with fire-retardant protection and mineral wool insulation. The floor is made of a chipboard 16mm thick and commercial linoleum.
- PVC window: 1200 × 1300 - 32 pcs., 1200 × 1200 - 1 pc. Metal-plastic and double-glazed windows with blind and swing-out sashes and mosquito nets were installed. The window unit consists of frame elements welded from PVC profiles, reinforced with steel inserts. To improve the humidity regime of the premises in the window block, self-ventilation systems profile channels were used.
- Doors: Insulated metal entrance door with a lock and a door closer - 2060 × 880 mm (3 pcs.); Internal door - 2050 × 860 mm (27 pcs.) (MDF) and 1800 × 900 mm (6 pcs.) (PVC).
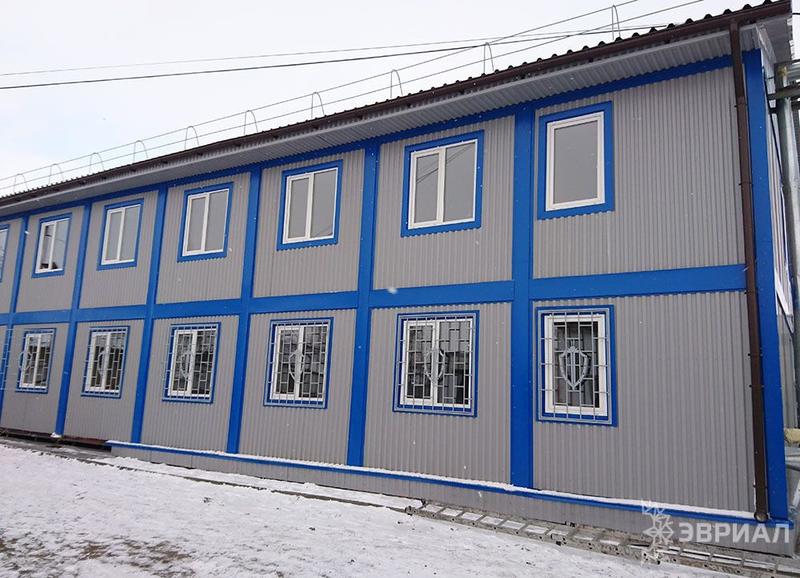
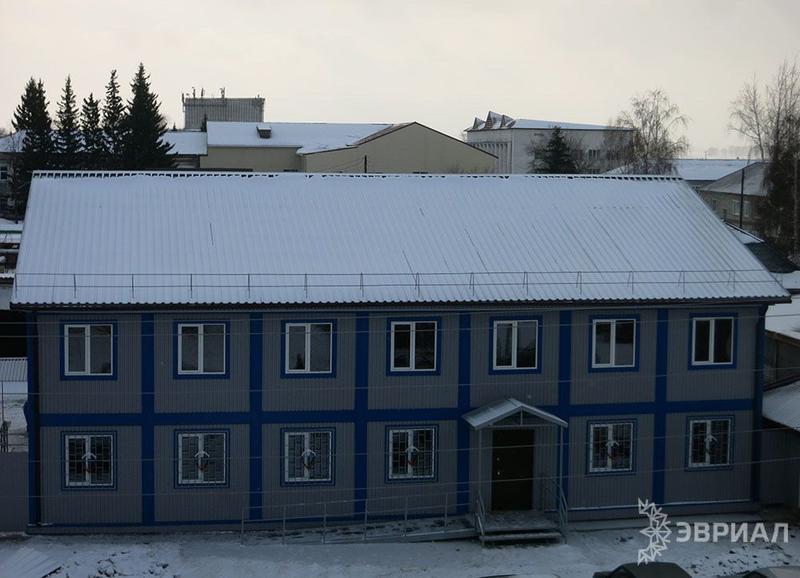
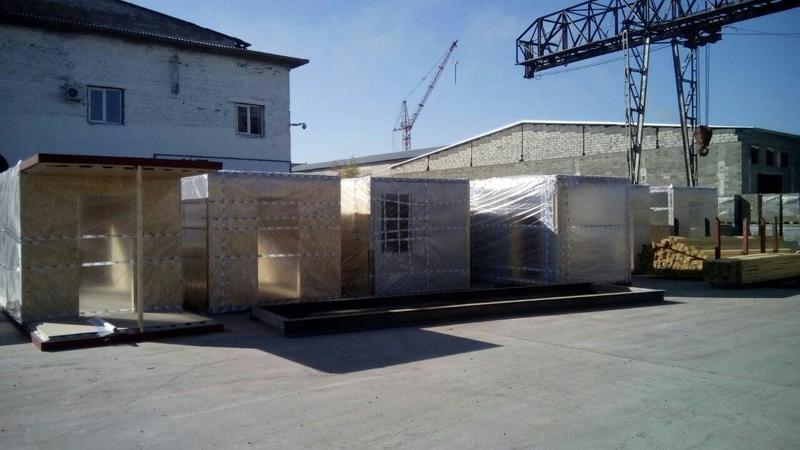
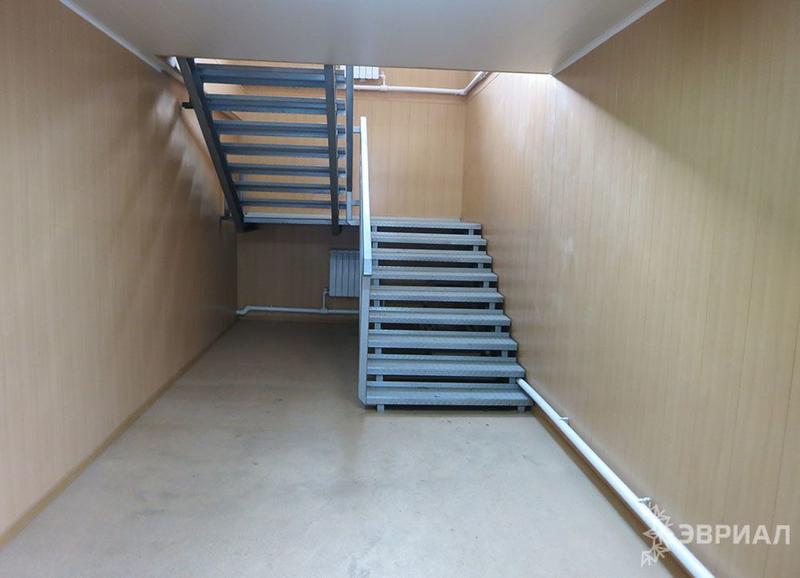
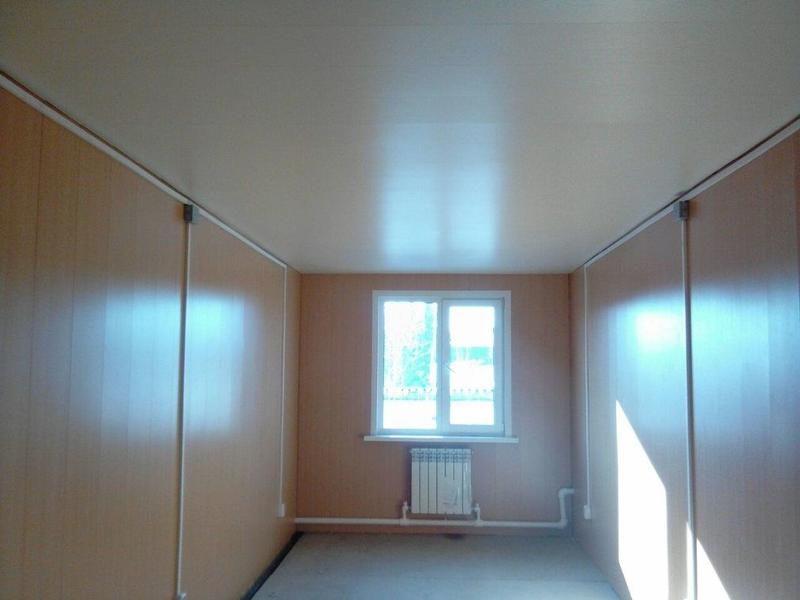

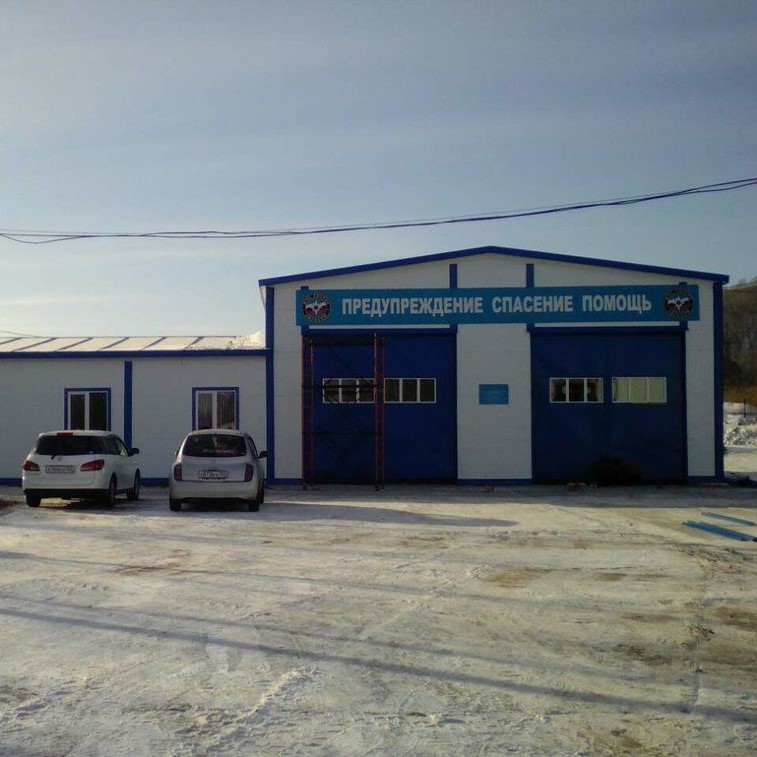 Frame type modular buildings
Frame type modular buildings
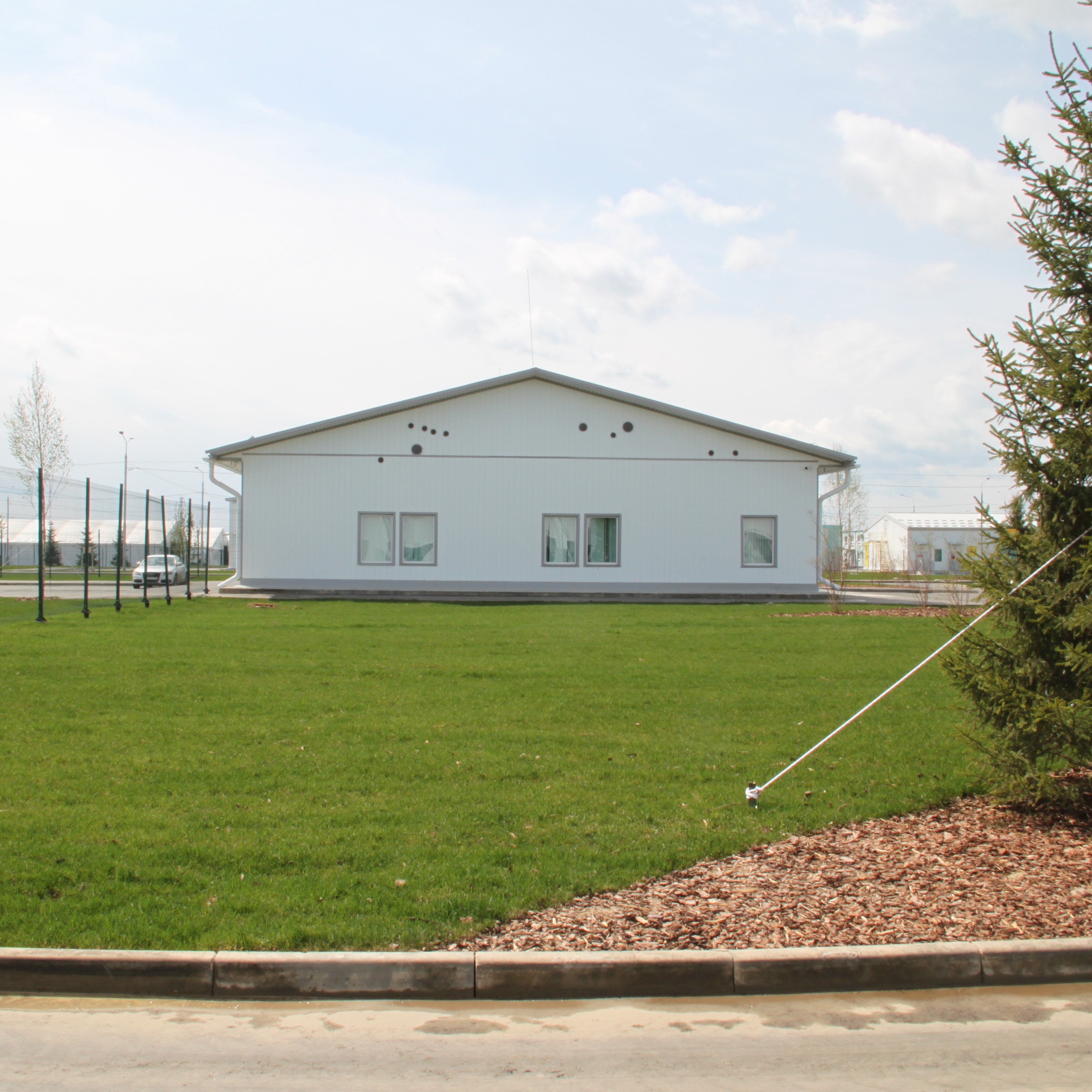 Discharge block of the infectious diseases center in the Troitsky and Novomoskovsky administrative areas
Discharge block of the infectious diseases center in the Troitsky and Novomoskovsky administrative areas
.jpg) Prefabricated fire stations for one and two vehicle units.
Prefabricated fire stations for one and two vehicle units.
