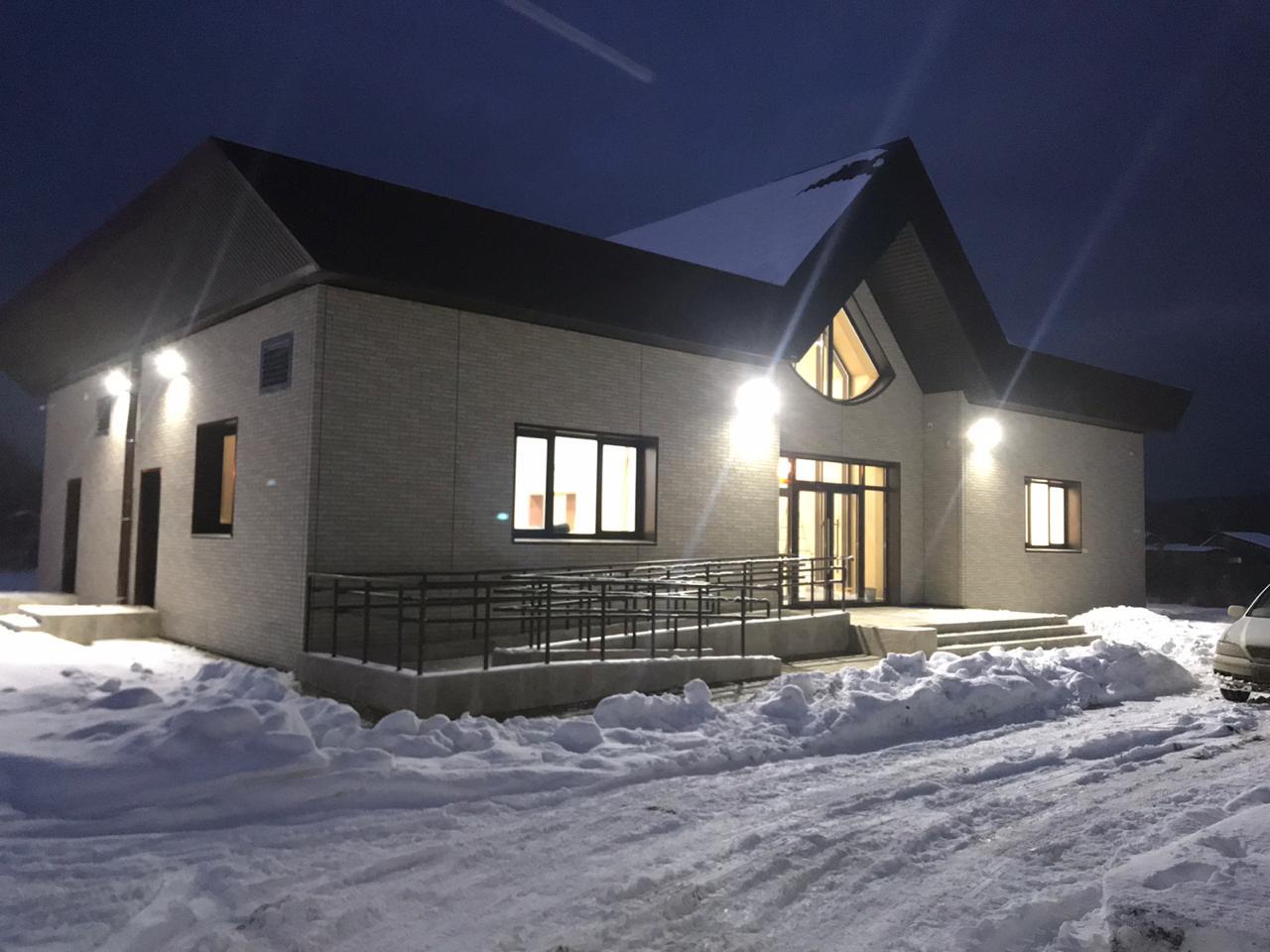The construction of a rural club in the Vysokoye village of the Anivsky District of the Sakhalin Region was completed.
01.09.2021
On December 21, 2020, the technical acceptance of the facility to the customer Anivan "OKS" state-financed organization took place. The total building area is 297.40 m2, the total area of the building is 220.11 m2, the construction volume is 1564.45 m3.
.jpeg)
Construction was carried out in the framework of the “Culture" national project. The Argos Design Bureau has fulfilled the work on the development of substantiation of investments and the passage of technological and price audit, which is carried out after contracts, the subject of which is simultaneously implementing work on the design, construction, and commissioning of capital construction facilities.

The project developed by "ARGOS" Project Bureau provides a library, make-up-seeker for artists with direct access to the scene, assembly hall, administrative and technical premises. Over the foyer, a warmed two-sheet roof is made, increasing the room in height and ensuring daylight from entering the built-in windows in the walls of the building. The club is fully equipped to for people with limited abilities: comfortable ramp, wide doors, specially dedicated places in the auditorium.
.jpg)
The customer requested to apply technologies that would be modern and at the same time inexpensive. The decision proposed by specialists at the design bureau was fully consistent with all wishes. After the construction is completed, the customer had a desire to use this project as a standard for the construction of similar objects in Kurily Irelands and other areas of Sakhalin.
.JPG)
Olga Tverdokhlib told about the features of the project: "We wanted our project of the rural club to stand out from a number of similar. We offered to the customer several facades, decided on this concise version, but with unusual lines, with a reference to the traditional Japanese architecture. And thanks to the use of modern facade materials of glazing elements, we managed to achieve the fact that the rural club looks fresh and modern.
.jpg)
During the design, it was necessary to take into account rather complex local climatic features: seismicity of 9 points, high snow cover, and strong winds in winter.
.jpeg)
The area for construction is not the most convenient, seasonal flooding can reach a height of up to 1 m. It was necessary to develop a number of engineering decisions for the rural club not to suffer from water during the floods.
.jpeg)
Reference
The "Culture" National Project is designed following the Decree of the President of the Russian Federation "On the national goals and strategic tasks of the development of the Russian Federation for the period up to 2024." The implementation of the “Culture” National Project began on January 1, 2019. As part of the "Culture" National Project it is planned to build, reconstruct, and fundmentally repair 586 rural cultural and leisure facilities by 2024.


