Construction of sports and practical purposes
Address: Ryazan, 192nd km of the Okruzhnaya road, 9
Specifications:
Length, m: 45
Width, m: 22
Height, m: 10.8
Area, m²: 990
Number of floors: 2
- The main premises of the building are a universal sports play area, a gym, a training area, dressing rooms with auxiliary sanitary and hygienic rooms on the ground floor, including a coach room and a first-aid post.
- Bearing elements: supporting systems - metal frame, made according to the frame-link scheme. The main load-bearing elements of the frame are double-hinged arches made in the form of lattice endless trusses made of bent-welded profiles. In the longitudinal direction, to ensure stability, the arches are connected by rigid struts made of bent-welded profiles along the upper and lower chord of the trusses. The spacers along the upper chord of the trusses also take the load on the covering together with the upper chord of the arch trusses. Supporting systems have three tie blocks - two in the end spans and two in the central one, which are the cores of the structure's rigidity. Horizontal and vertical ties are made of rigid bent-welded profiles, tie vertical trusses are made in the form of lattice gusset trusses made of bent-welded profiles. Half-timbered posts are installed in the frontal-end arches, the fastening to the arches is articulated, they serve for the perception of the structure of the frontal wind loads.
- External walls: made of sandwich panels with mineral wool insulation, horizontal arrangement, 100 mm thick.
- Roof: made of three-layer roofing sandwich panels insulated with mineral wool, 150 mm thick, sandwich panels width 1 m.
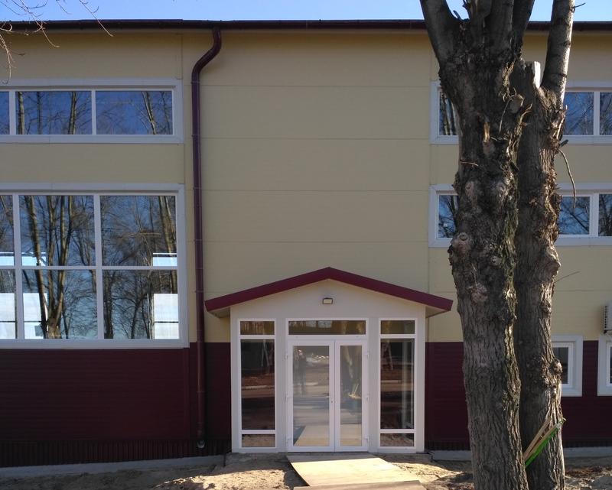
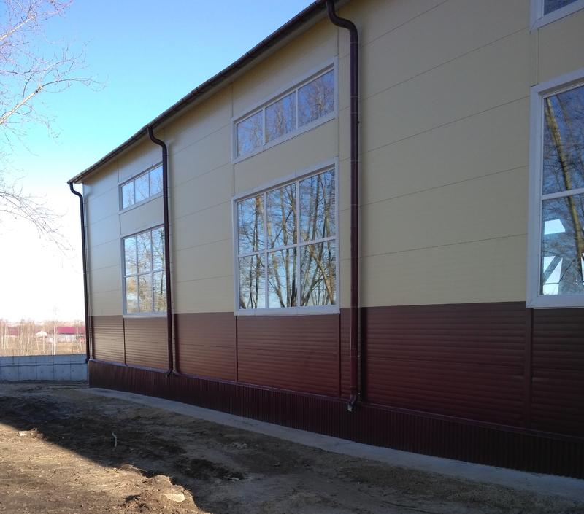
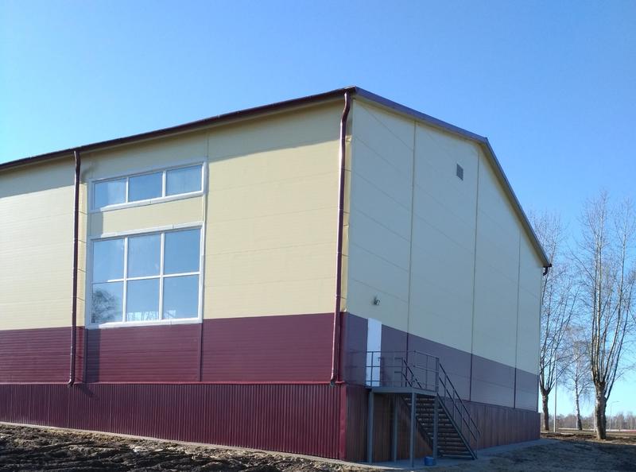
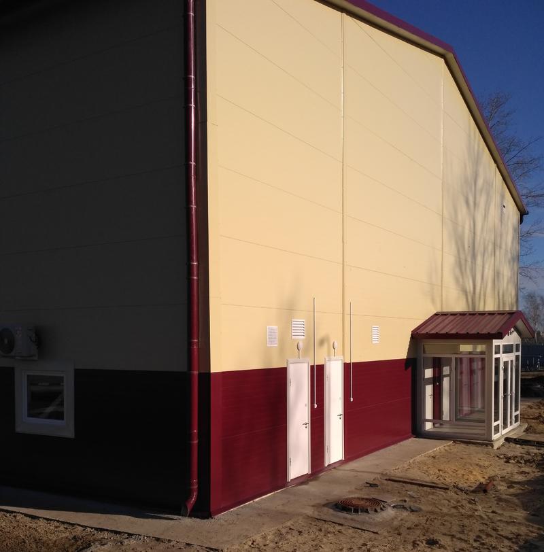
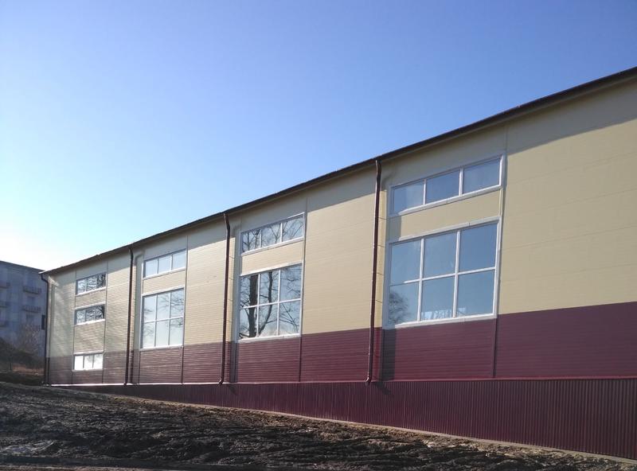
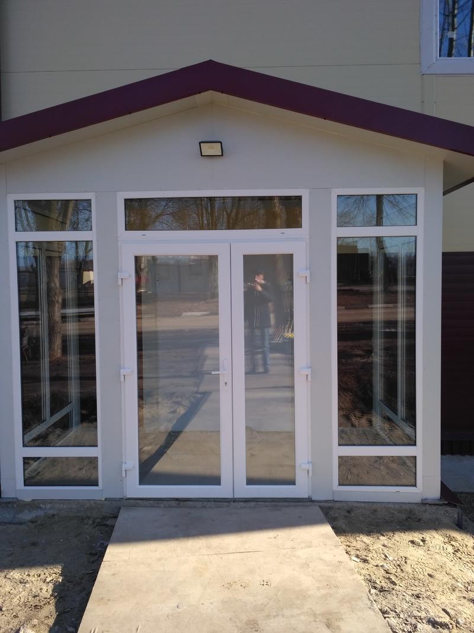
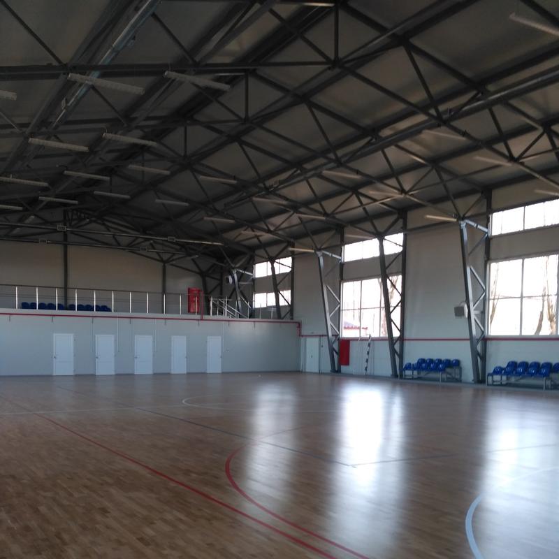
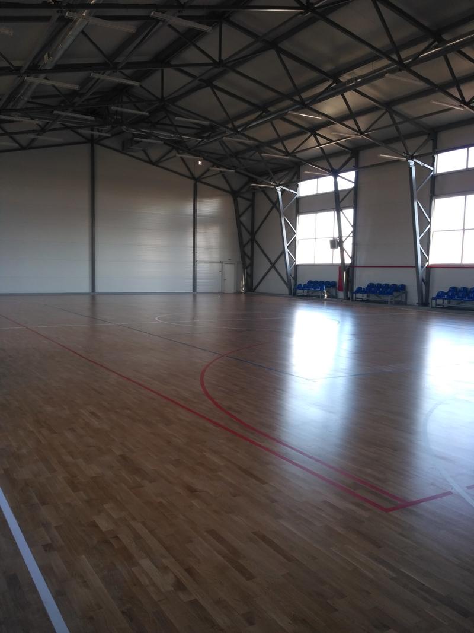
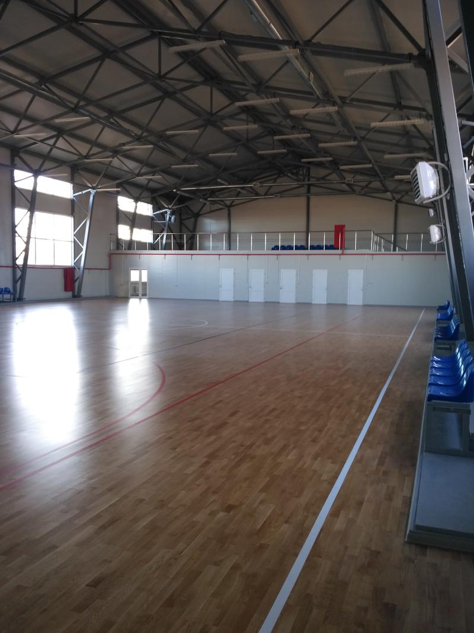
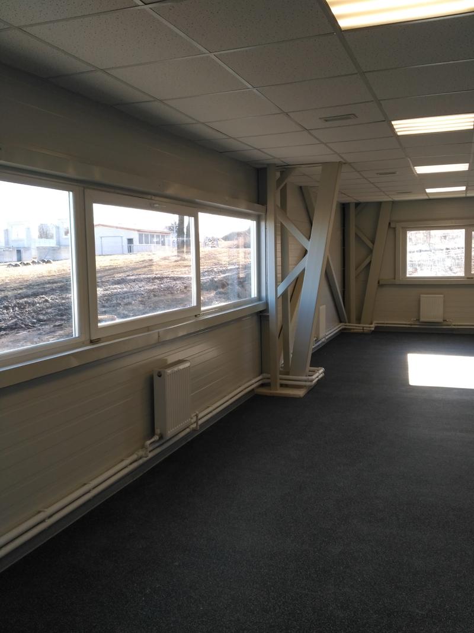
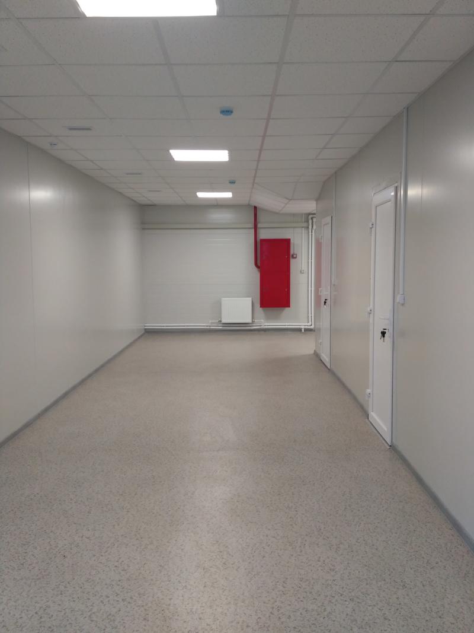

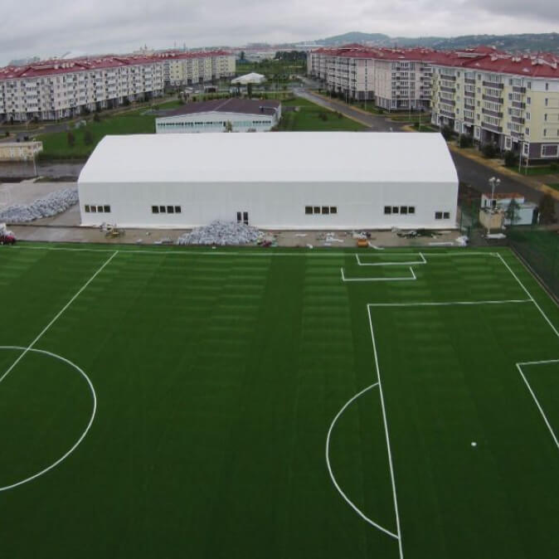 Frame and tent cover for the sports object
Frame and tent cover for the sports object
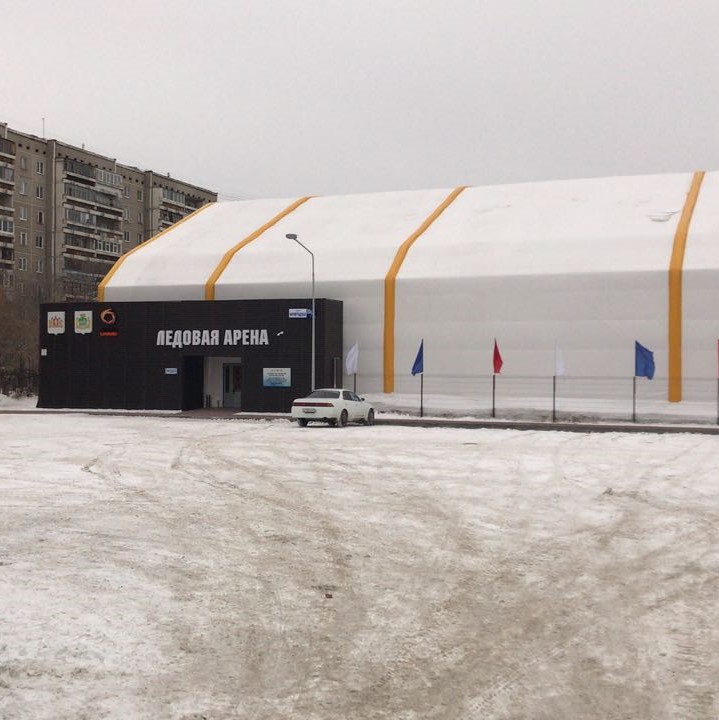 Ice sports arena, Yekaterinburg
Ice sports arena, Yekaterinburg
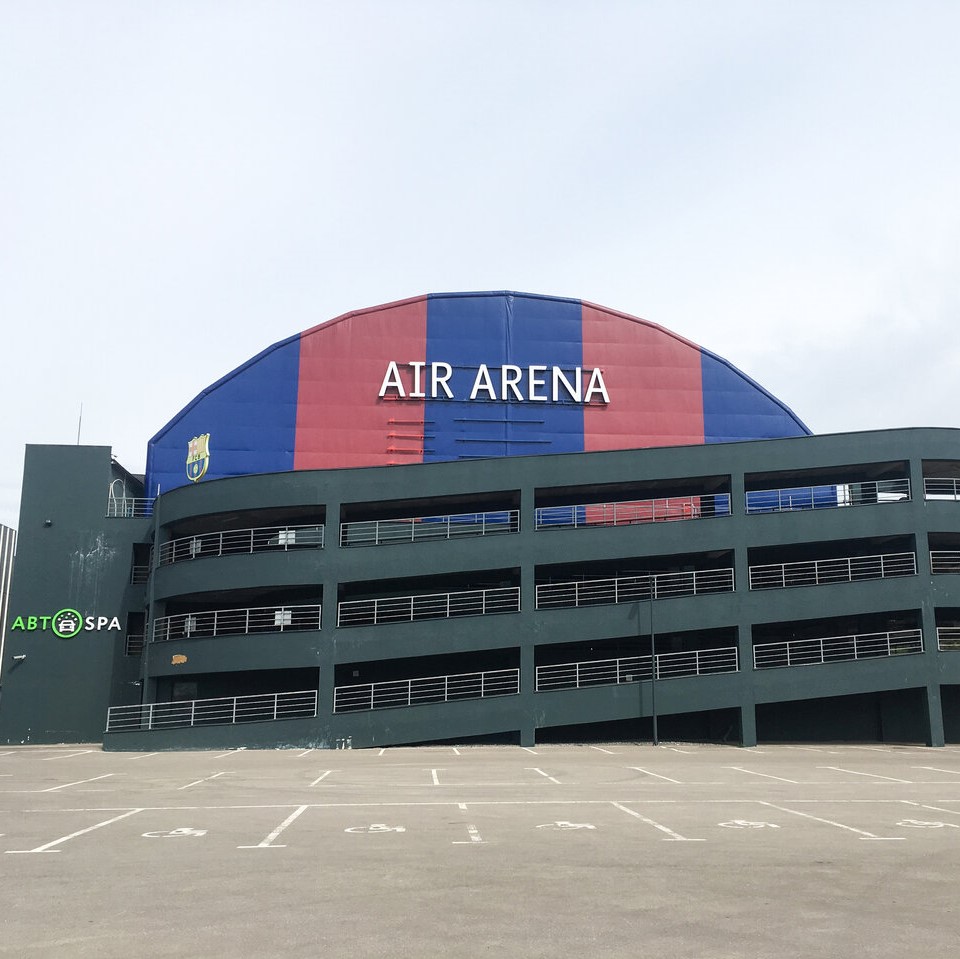 Sports center AIR-Arena
Sports center AIR-Arena
