Ice complex for LLC "Lisya Nora"
![]() Download the presentation of the ice complex "FOXLAND" ignatovo village
Download the presentation of the ice complex "FOXLAND" ignatovo village
![]() Construction Video: https://www.youtube.com/watch?v=jm-fra4exri&t=13s
Construction Video: https://www.youtube.com/watch?v=jm-fra4exri&t=13s
Year-round ice complex Foxland
Location: Country Complex "Foxland", Ignatovo village, Dmitrovsky district, Moscow region.
Technical and economic characteristics:
Building Area - 3152.5 m2
Total building area - 4182.6 m2
including open areas - 270.9 m2
Building volume - 29 814 m3
Overhead part - 29 814 m3
Floors - 2 floors.
The top mark of the building is 12.05m.
Roofing: A low-sloped (6°) with an organized external drain, from the classic sandwich panel 200mm.
Frame: Metal frame with reinforced concrete floors and stiffening ribs.
Facades: Classic sandwich panel 200mm, used efficient glazing, decorative console visors (console removal up to 1.9 m),
Decorative lighting, illumination of facades, and sidewalk.
The ice complex is designed for year-round holding sports ice hockey competitions and figure skating for the vacation rustic "Lysia Nora" complex and the sports recreation of residents. The complex has extensive universal opportunities for sports, recreation, and entertainment, such as exhibitions, presentations, performances of creative groups.
The building of the ice complex will be able to accommodate 180 spectators and about 44 athletes, judges, and coaches involved in sports and entertainment events, as well as in leisure activities.
In addition to various options for the realization of ice sports and the organization of mass skating of citizens, the building can be conducted by "non-ice" events, such as exhibitions, presentations, performances of creative groups, and others. Thus, the complex has extensive universal capabilities of sports, recreation, and entertainment and can perform a social function important for the whole area.
The external architectural appearance of the building is formed taking into account the harmonious and commensurate of the neighborhood with existing buildings and structures. The coloristic solution of the ice complex is designed using an artistic combination of color gamut nearby objects and "abstract-figured" supergraphics, which demonstrates all types of sports and entertainment services, which "Lysia Nora" the country complex provides. Supergraphics of military-protective and sports nature are applied by artists by manually using screen technology on the walls of sandwich panels in the conditions of leading construction.
The building of the ice complex is arranged in the form of a 2-story quick-scale structure consisting of two blocks: one-story and two-story, conjugated in a single functional complex for sports purposes.
The 1st block is a gym sports hall with a large span of frame supporting structures - 34.6 m and a ceiling height of up to 11.5 m. It contains an ice arena of 25x56 m size, tribunes for viewers with halls on the second floor, VIP - Zone, and the area for press workers, as well as part of technical and administrative premises. Ice Arena and the audience stands are located in a two-pilot largest space.
The 2nd block consists of technical and auxiliary premises, an evacuation staircase, a hall of 2 floors with a height of rooms from 2.4 to 4.5 m.
Near the main entrance of the project of the ice complex the public area for recreation is located, in which there are the main flower bed and lawns, park benches and lamps, tile coatings of sidewalks, and ramps for people with limited mobility.
In the design, innovative systems of automatic climate regulation and recovery systems were applied when the heat energy obtained during the cooling unit was directed towards the heating of the building. Also, the project includes the possibility of transformation of the building following various tasks and an increase in capacity.
In the design, innovative automatic registers were applied.
1. Automatic regulation of all heating and ventilation systems.
Heating is carried out at the expense of a two-pipe water system and heating the supply ventilation. Without human influence, the system estimates the temperature outside the building and inside, determines the need to turn on and adjust the power of the heating devices. Thus, two climatic zones are automated in one non-unified volume when the temperature is maintained + 5 ° C, and on the stands is much higher, comfortable for viewers.
2. Recovery of thermal energy.
When the cooling unit is operational, there is a lot of heat, in winter it is sent for heating the ventilation system and to warm the soil under the ice field up to exclude its freezing.
3. Multifunctionality.
Protective-insulating ice coating with Terracover plates allows us to carry out various “non-iced” events. The ice does not need to defrost. When the equipment is turned off, it can be stored for two weeks at a temperature inside the building + 20 ° C, and for an unlimited time.
4. Ability to increase capacity up to 800 viewers.
For the future, the project includes the possibility of increasing the capacity of the building up to 800 spectators - Flames and Evacuation paths are calculated precisely for such capacity. In advance, an increase in load on overlapping and engineering networks is provided. When providing the building of the concomitant infrastructure and installation of additional temporary tribunes, it is possible to increase the capacity up to 800 people.
5. The ability to quickly transform the ice arena into a shooting range.
The building is located on the territory of the largest shooting complex in Europe, therefore, the project includes solutions that subsequently make it possible, with small additions (separate systems and security elements), to use it as a shooting range for bullet shooting from small-caliber weapons at a distance of 10, 25 and 50 meters. The stands are located on the short side of the ice rink because in shooting competitions, spectators are positioned behind the shooters to stay in a safe area. Also, 2 automatic movable beams with a span of 33 meters are additionally installed, from which special banner curtains can be lowered, which will allow the shooters to focus on the targets.
This project has become the winner of the SportsFacilities 2020-2021 Prize for the introduction of technologies and innovation in the design and construction of a sports facility.
The project also became a laureate of the Metal Power Competition for the best decision on the use of steel and aluminum in construction.
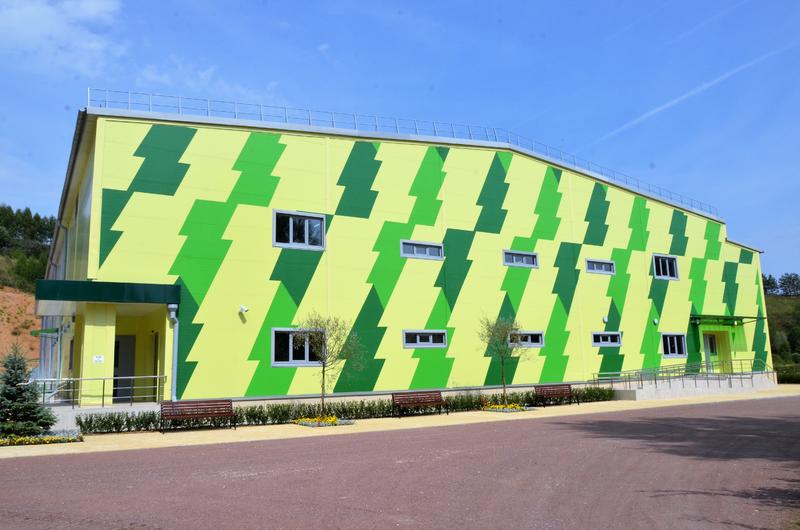
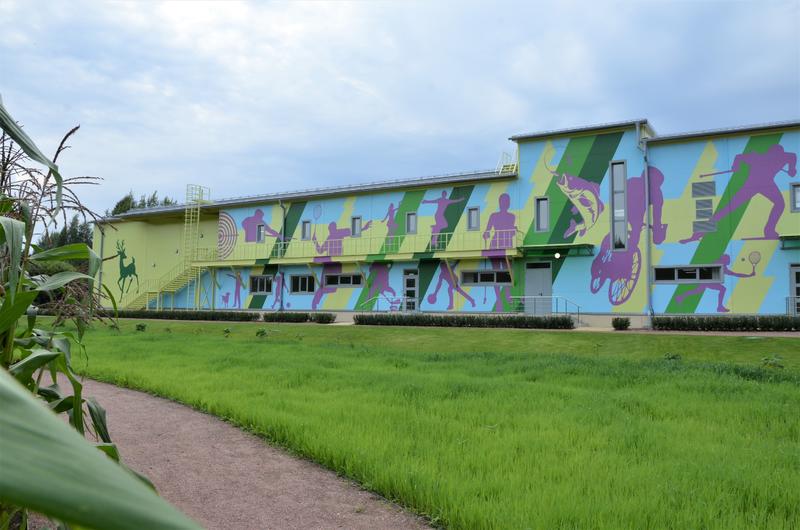
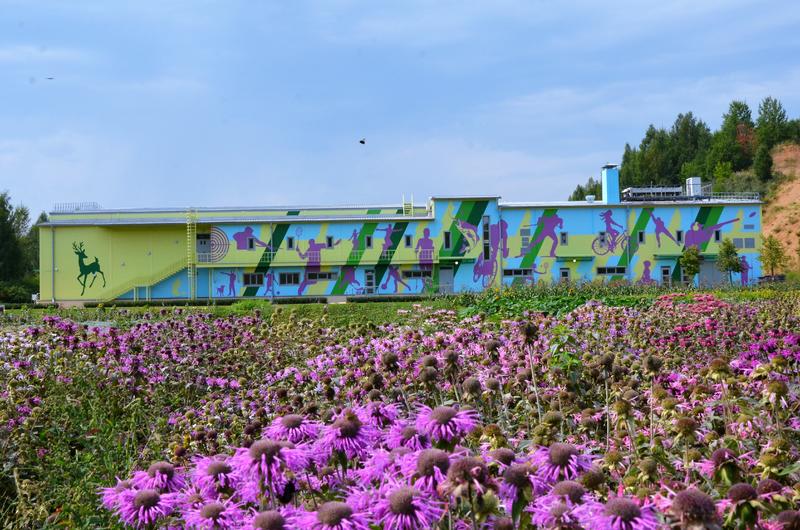
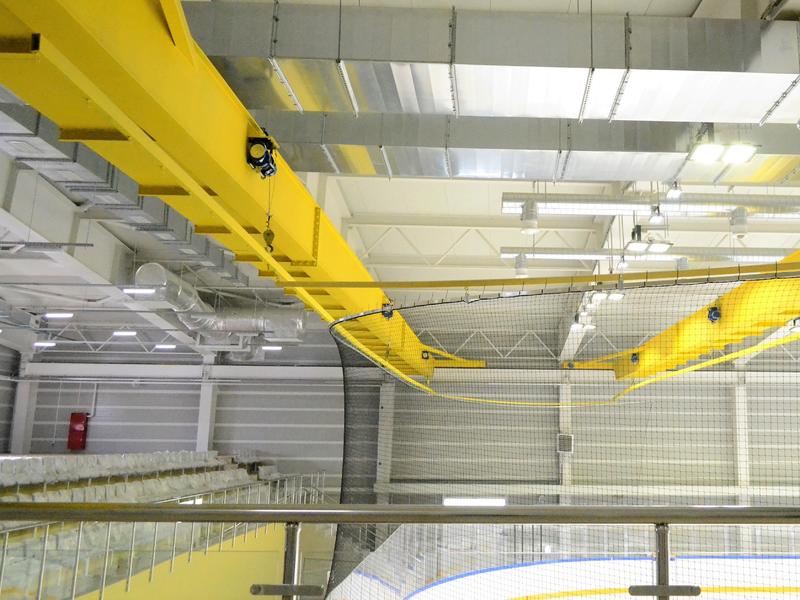
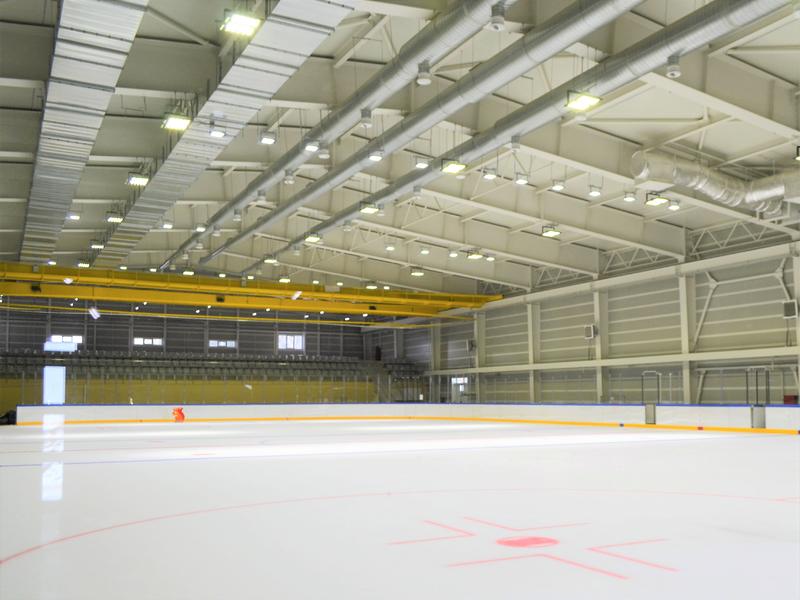
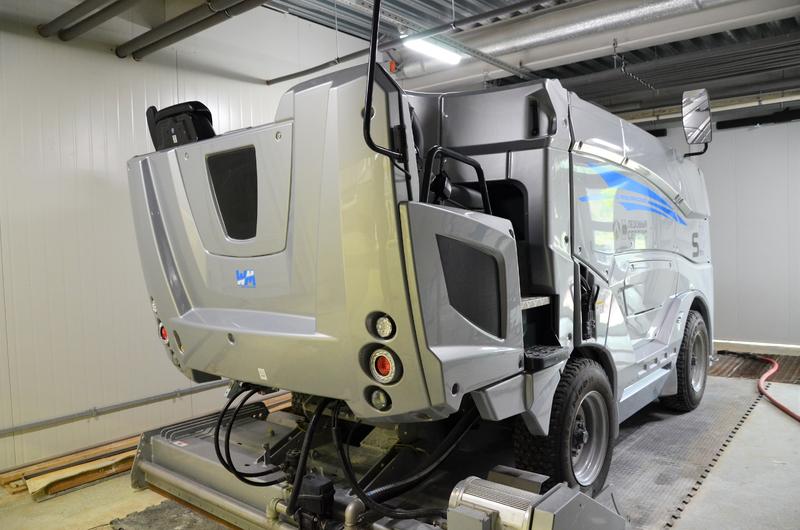
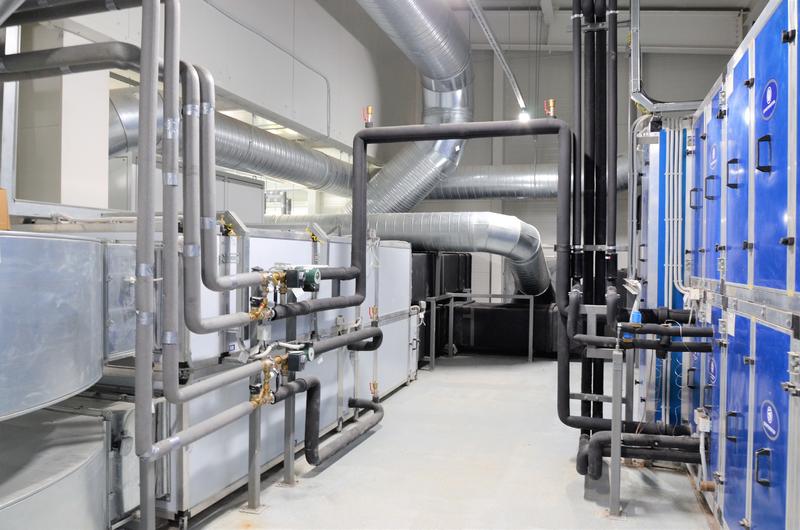

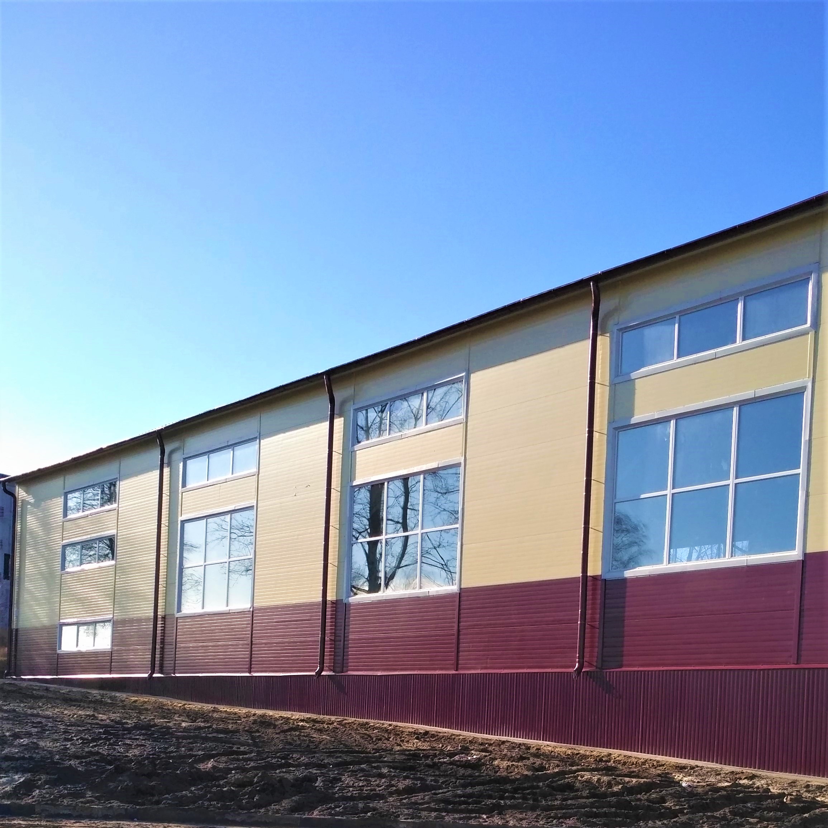 Construction of sports and practical purposes
Construction of sports and practical purposes
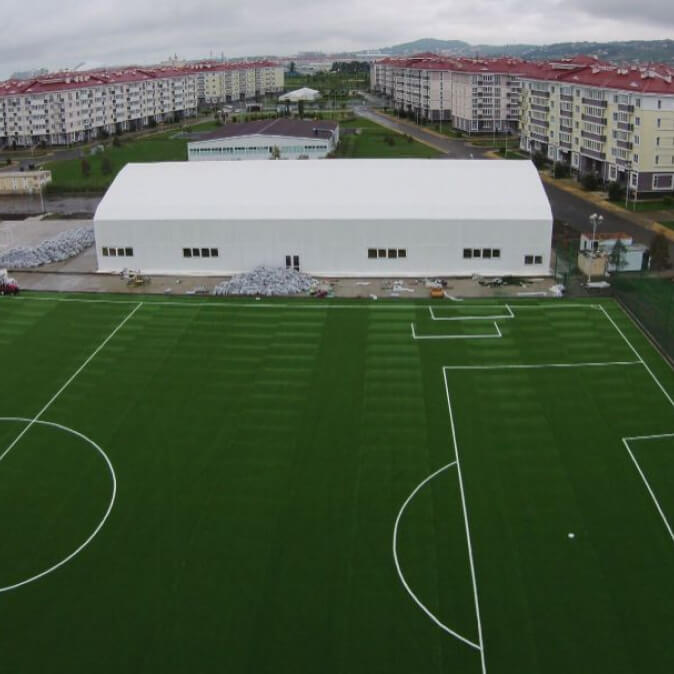 Frame and tent cover for the sports object
Frame and tent cover for the sports object
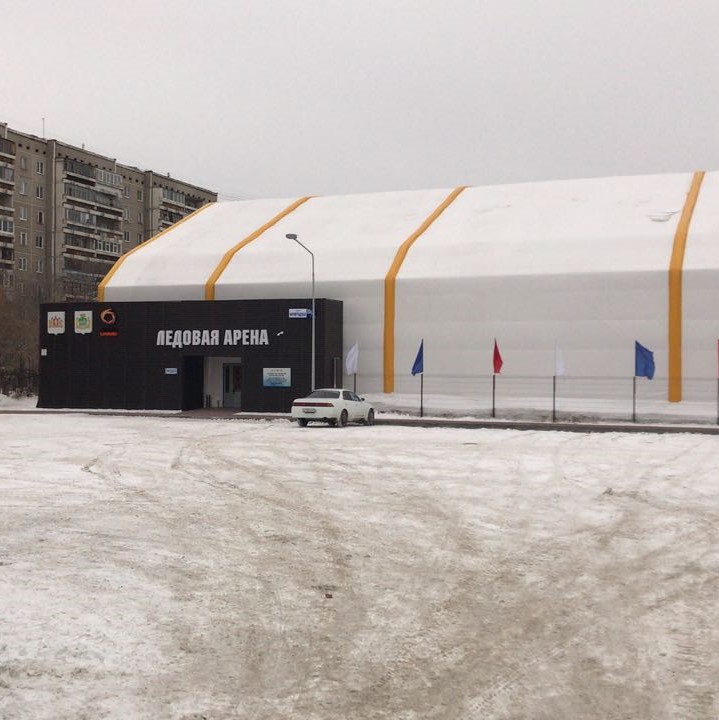 Ice sports arena, Yekaterinburg
Ice sports arena, Yekaterinburg
