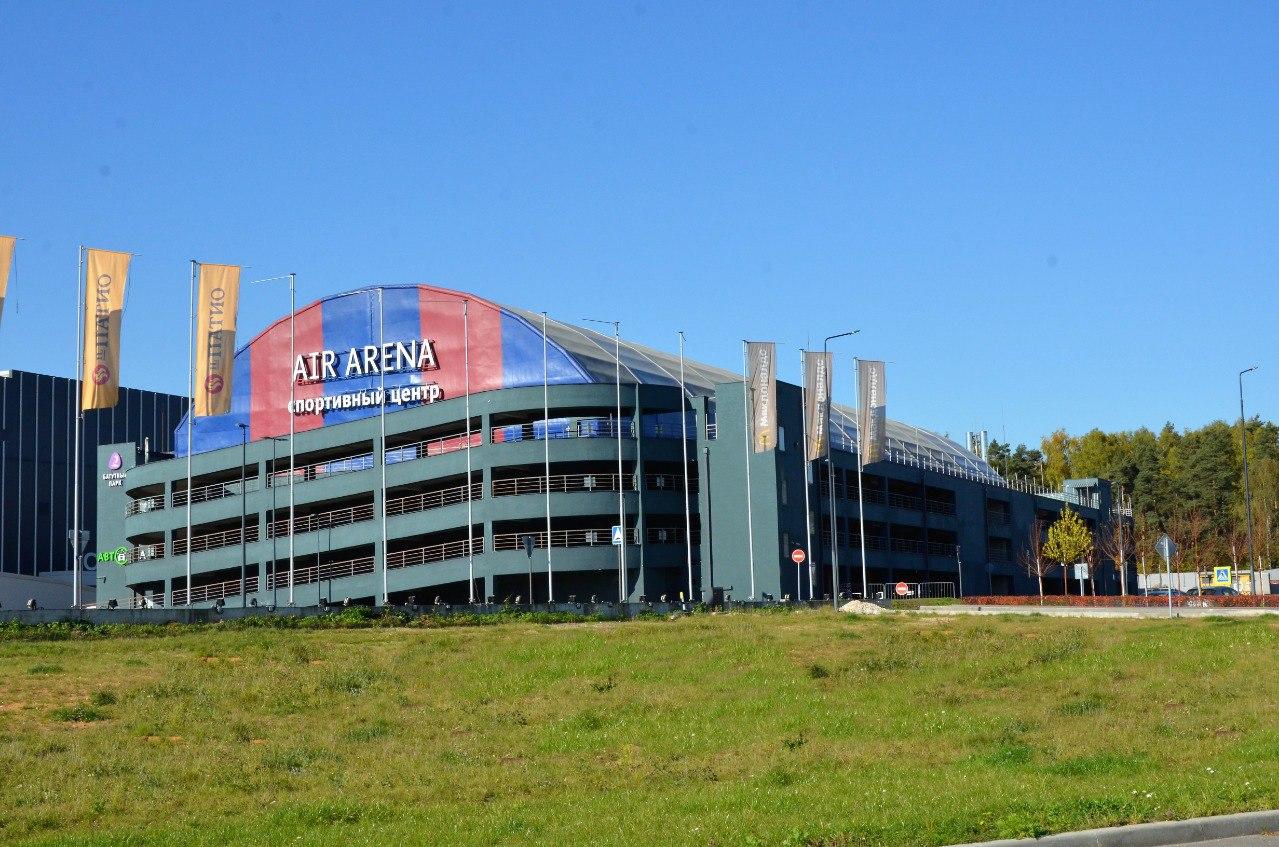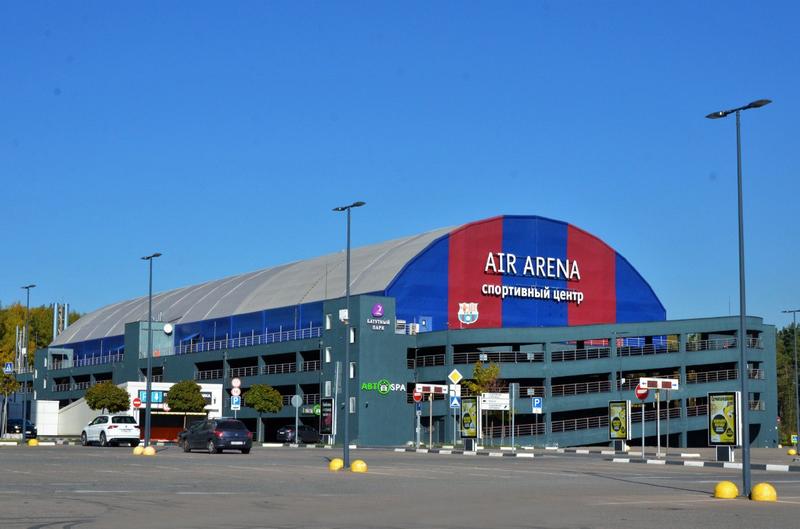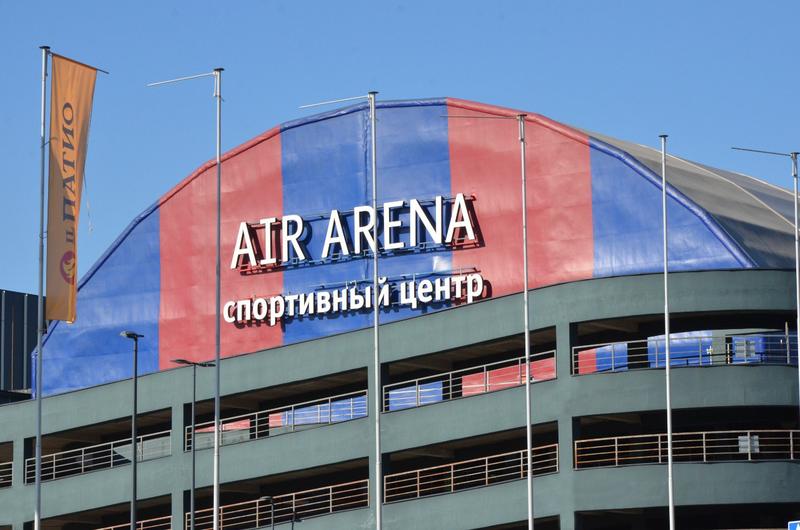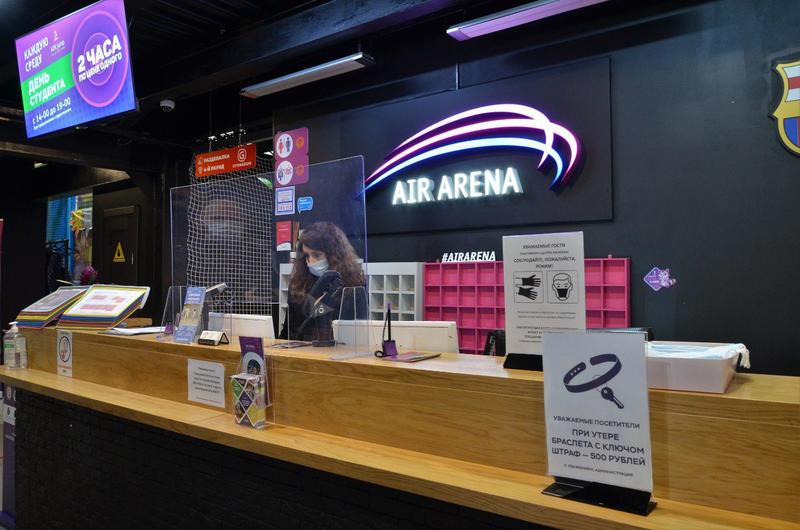Air Arena. Sports complex on the car parking rooftop
17.02.2022
It has become a kind of a good tradition for Avrial Group of companies to do sports in sports facilities our team has constructed - we design, install and test!
The unique sports venue Air Arena hosted friendly football match between representatives of Avrial Group of companies: Avrial OOO and Argos Design Bureau.
Air Arena - also called a sports parking - possesses 3500 sq.m. of multifunctional sports space.
The custom-made project was designed on the basis of metal structures with the usage of state-of-the-art technology “Flexible sandwich”. Design works were carried out by Argos Design Bureau.
The venue is located on the rooftop of the concrete car parking building. The installation was held at the height of 9 meters by means of high lifting capacity equipment.
Facility specifications:
- Dimensions: 96х33,6х4,6 m
- Gable height: 12 m
- Area: 3 230 m2
- Usable area: 3 630 m2
- Number of floors: 2
- Maximum allowable snow load: up to 180 kg/sq. m
- Maximum allowable wind load: up to 23 m/s
- Temperature maintenance: from -40С up to +50С
Functional requirements:
- football ground;
- sports hall for rhythmic gymnasts, tennis, badminton, volleyball, streetball, climbing area and martial art;
- trampoline center;
- venue for entertainment events for kids and adults.
The Arena consists of:
- Built-in 2-floor administration block (12х33,6 m).
- Football ground (50х25 m).
- Viewing stands, 4 changing rooms for 15 people each.
- Area 600 m2 for trampoline zone, gymnastic apparatus, foamed rubber pits and ect.
Engineering equipment and communications systems are located in technical premises of the administration block. Technical accessibility requirements for disabled people and other people with limited mobility were met with the help of architectural and planning concepts. The project can be updated with no direct effect on design solutions.
.jpeg)
.jpeg)
.jpeg)





